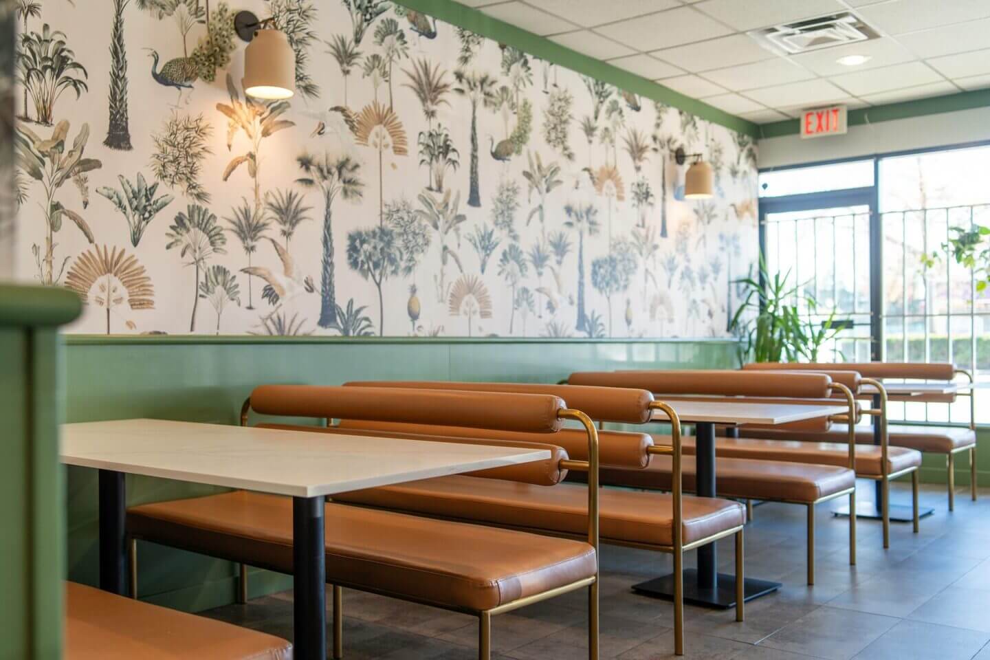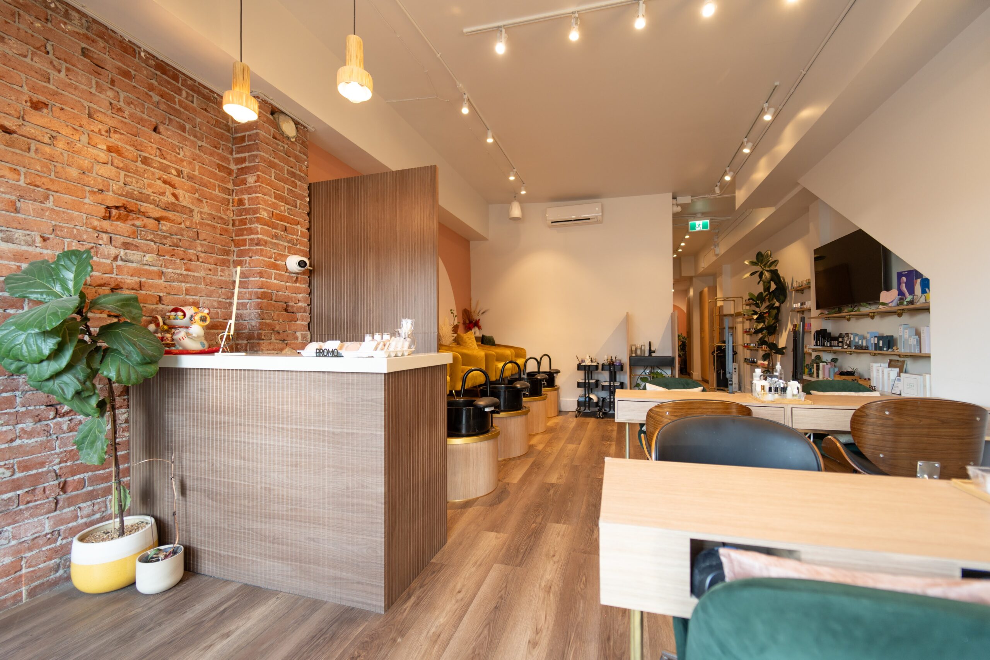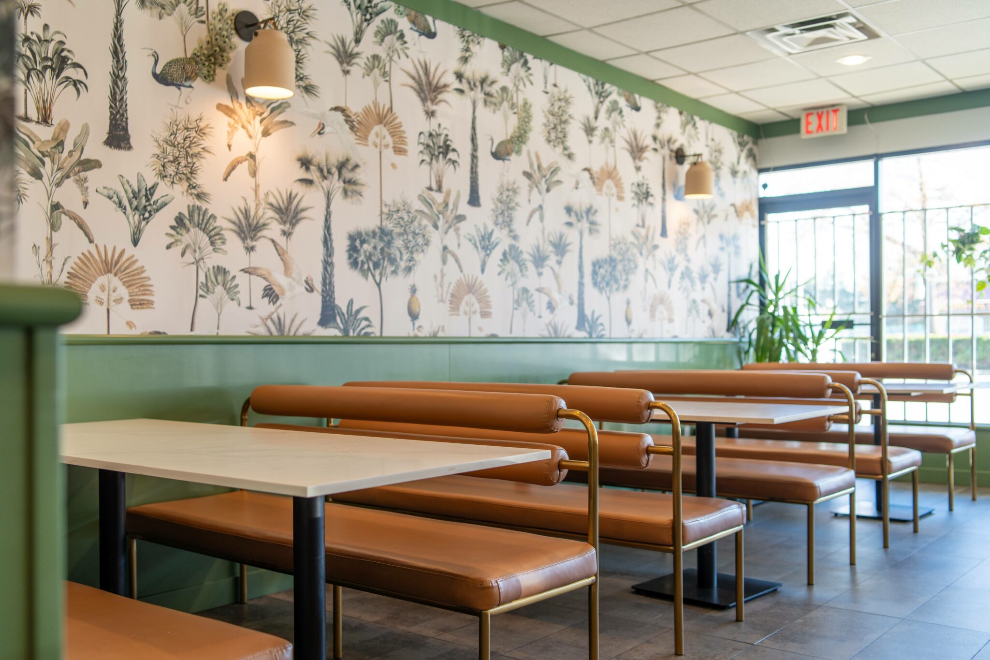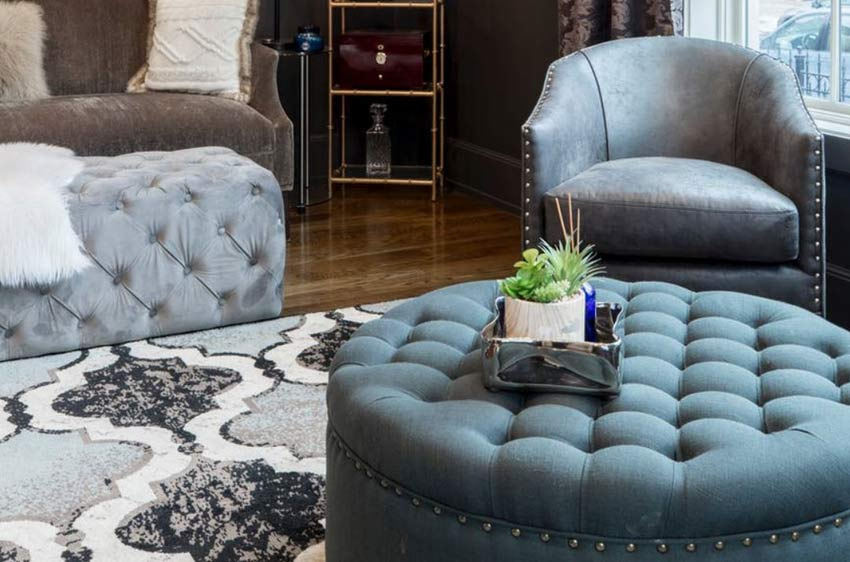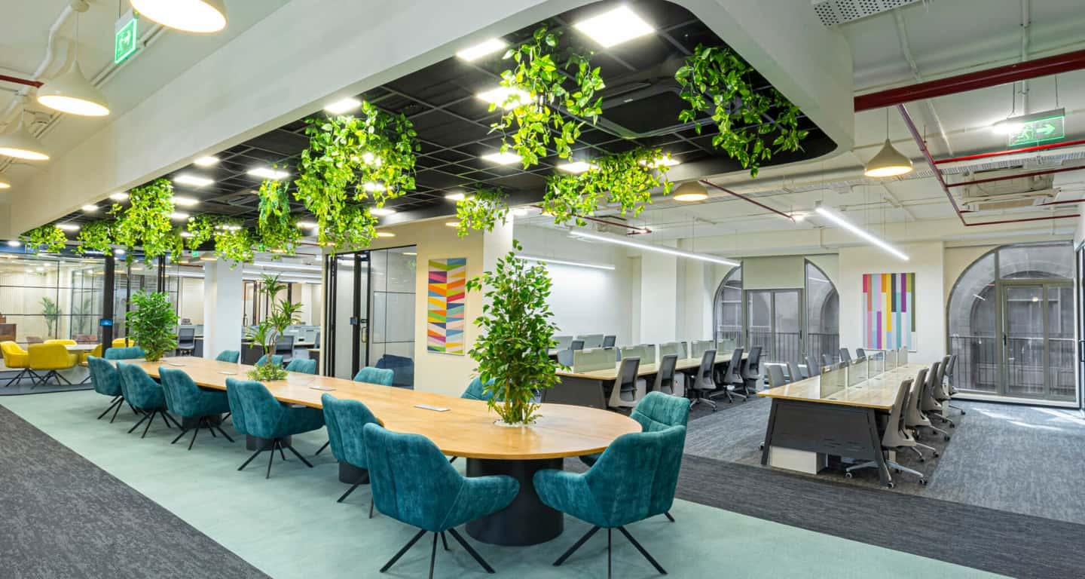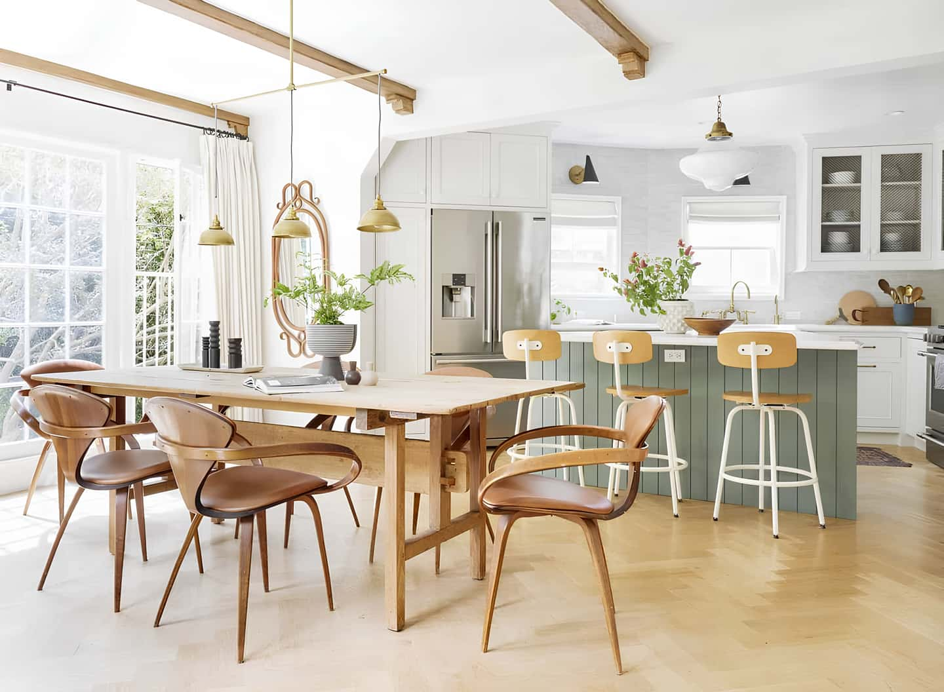Designing and planning the layout of spaces is one of the most important parts of my job as an interior designer. Every good design job starts with this. If you don’t plan your space well, even the nicest-looking room can feel crowded, broken, and unwelcoming. I’ll talk about how I plan and lay out spaces in this article, focusing on the main things I think about and the methods I use to make interiors that are useful, aesthetically pleasing, and harmonious.
Figuring out what the client wants
The first step in any room planning process is to learn as much as possible about the client’s wants, needs, and way of life. Initial, I have a detailed conversation with them, inquiring about how they plan to use the room, how many people will be living there, their daily routines, and any specific needs or problems they may have. When I’m creating a home office, for example, I need to know if the person will be meeting with clients, how much storage space they need, and if they’d like a standing desk.
During this first meeting, I not only learn about the client’s functional needs, but also about their personal style and design tastes. Do they like a layout that is open and airy, or do they want more defined, different spaces? Do modern, simple designs interest them, or would they rather have a more traditional, cozy atmosphere? Knowing these details early on lets me plan and set up the space in a way that fits their wants and tastes.
Looking at the Space
Once I have a good idea of what the client wants, I look at the place in great detail. I carefully measure every space for hours, paying special attention to architectural details, windows, doors, and anything else that can’t be moved that might change the plan. I also think about things like natural light, air flow, and the way traffic moves.
During this stage, I often make rough sketches and plans to help me see how different layouts might look. I try putting the items in different ways to see how they affect the flow and usefulness of the space. This iterative process lets me find possible problems and think of creative ways to solve them before I commit to a final plan.
Zoning and Circulation
When I plan my area, one of the most important things I do is follow the idea of “zoning.” I set up the room into clear functional areas or zones, like places for living, dining, sleeping, and working. This not only helps me set aside the right amount of space for each task, but it also makes sure that the transitions between the areas are smooth and easy to understand.
Another important factor is circulation. I carefully plan the space’s paths and traffic patterns, making sure there is plenty of room to move and that the flow feels natural and isn’t slowed down. I make sure that areas with a lot of foot activity, like entryways and hallways, are wide enough so that people can walk through them without feeling crowded or cramped.
Finding a Balance Between Function and Looks
I never lose sight of how things look when I’m planning a place, even though functionality is the most important thing. A well-designed place should not only be useful, but also look good and flow well with other things in it. I carefully think about the size and proportions of every part, making sure that the furniture and architectural details fit with the room’s general size.
Key points and visual cues are also very important to me. I carefully place things like a beautiful fireplace, an amazing view, or a piece of furniture that makes a statement to make the room visually interesting and draw the eye through it in a way that flows.
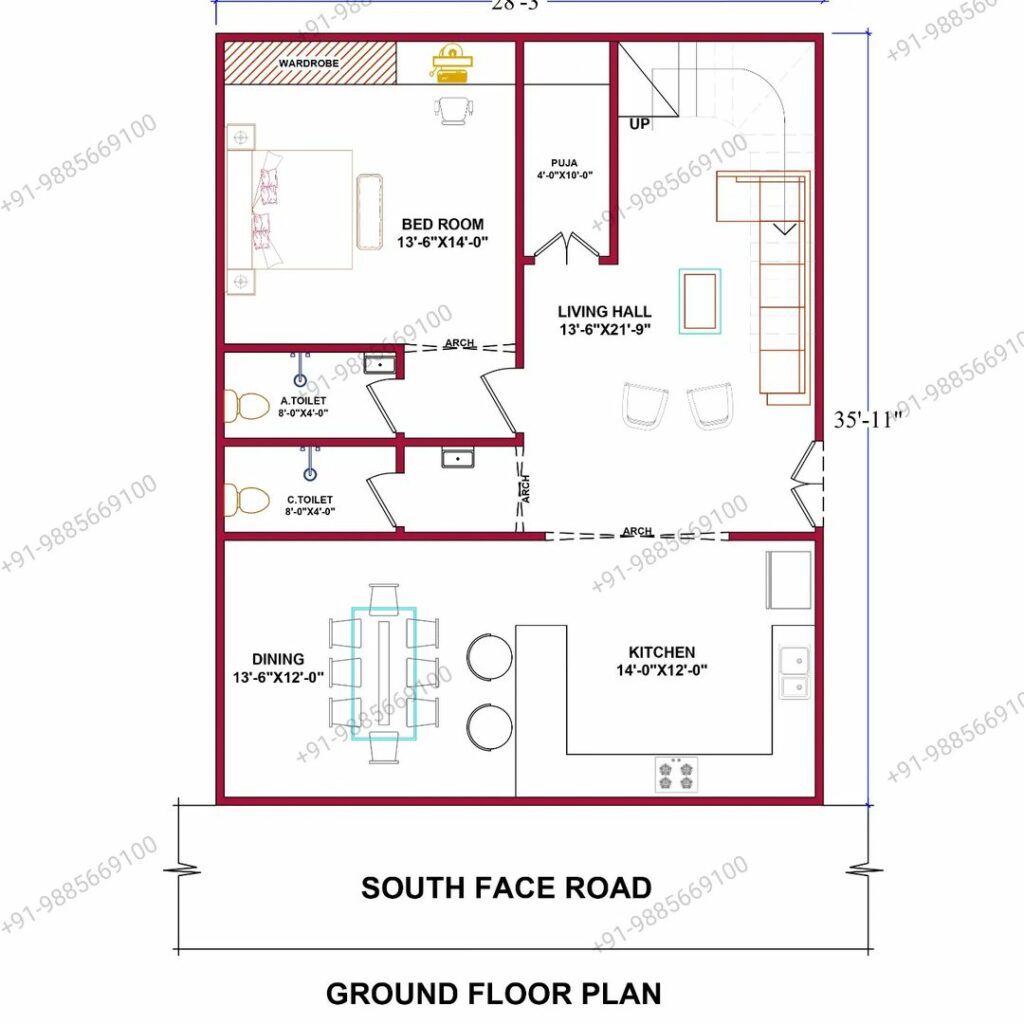
Incorporating Flexibility
Being able to adapt to a world that is always changing is important. I try to make spaces that can change and adapt with my clients because many of them have changing wants and ways of life. This could mean adding furniture that can be used for more than one thing, like a sofa bed or an eating table that can also be used as a desk.
I also think about the possibility of growth or change in the future. For example, if a family is growing, I might plan a room that is flexible enough to be quickly turned into an extra bedroom or playroom as their needs change.
Putting everything together
After thinking about how it will work and how it will look, I make thorough floor plans and 3D models to show the client what I have in mind. Not only do these visual aids help them understand the planned layout, but they also let me make any changes I need to based on what they say.
I closely work with builders and tradespeople during the implementation phase to carry out the space planning and layout perfectly. I’m in charge of the whole job, from putting in the electrical outlets and light fixtures to putting in the built-in cabinets and shelves.
The Reward: Functional and Beautiful Spaces
Seeing the happiness and satisfaction on my clients’ faces as they use their newly designed room is the best part of my job. Carefully thinking out and planning a room not only makes it look great, but also improves people’s lives.
Clients have told me that their daily tasks are much easier and more enjoyable now that their space is better organized and useful. Others have said that the changes they made to their home have made it a safe place where they can relax and recover.
I think that’s the most important thing about room planning and layout: making places that look great and make people’s lives better. It’s a tricky balance between art and science, creativity and usefulness, and I enjoy the task of every project I work on.
Thus, the most significant elements of good interior design are room planning and layout. By carefully thinking about what the customer wants, analyzing the space, zoning, and circulation, and finding the right balance between function and style, I can make interiors that are not only nice to look at but also very useful and flexible. You need to have a great attention to detail, a strong grasp of design concepts, and a genuine desire to make places that make people’s lives better. And that’s what makes me want to be an interior designer.

I am a design enthusiast that loves writing about the latest trends and style when it comes to commercial and residential interior design. I also love architecture and buildings.


