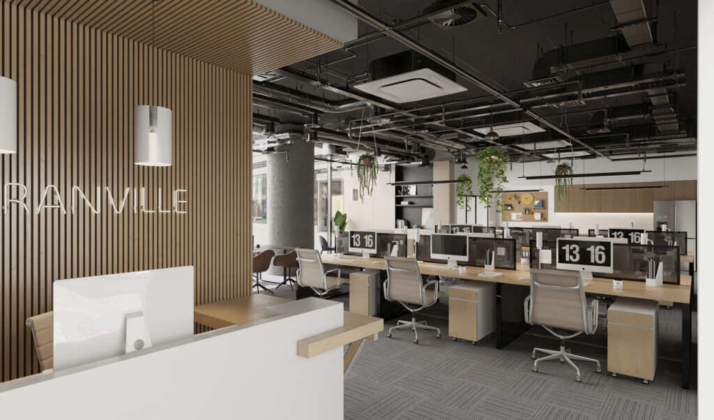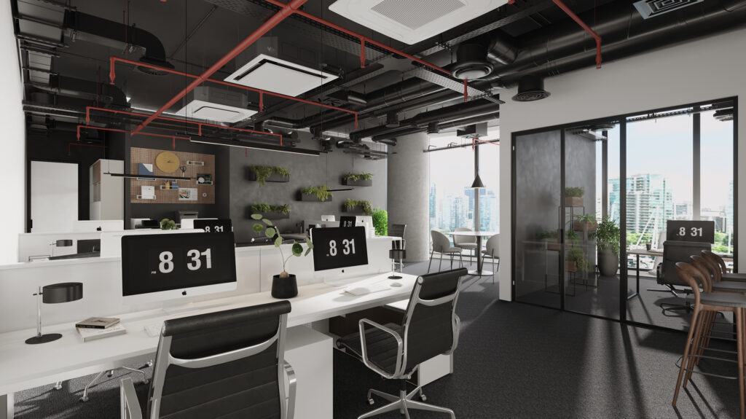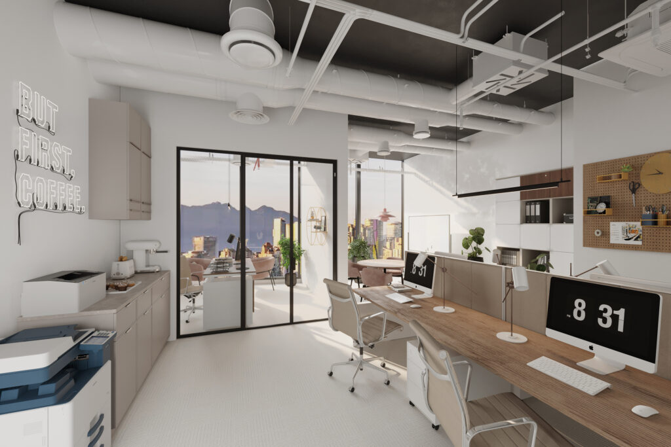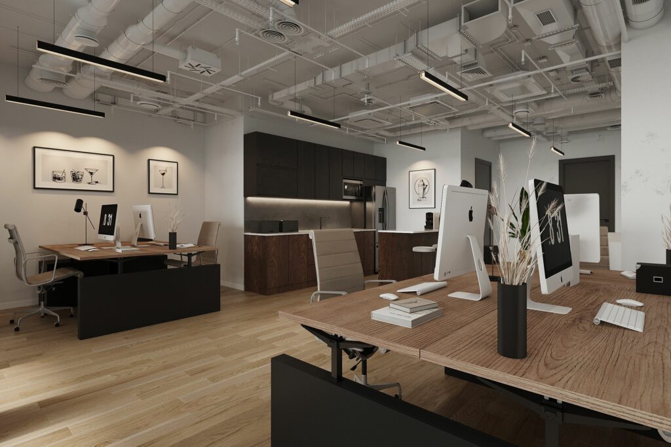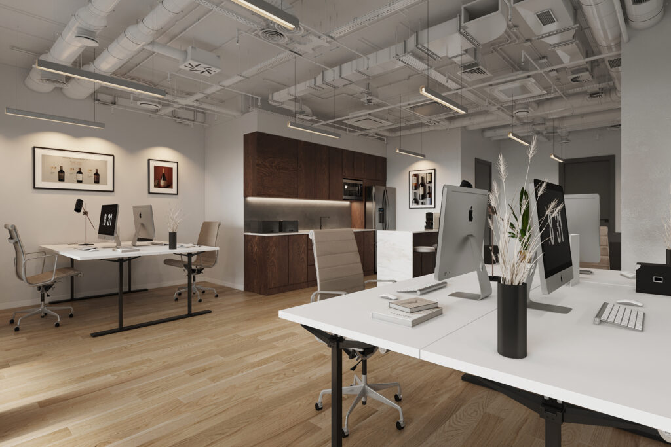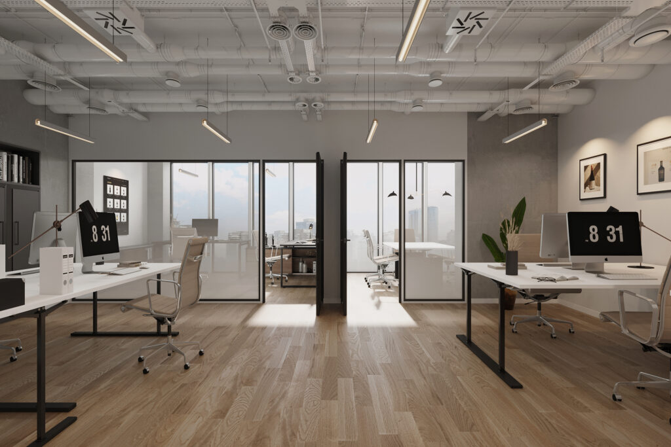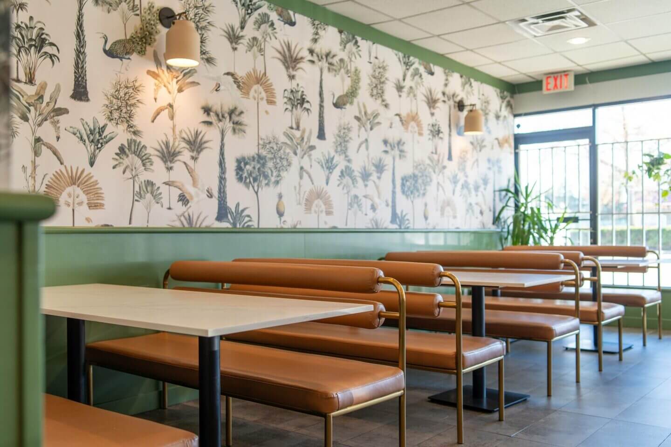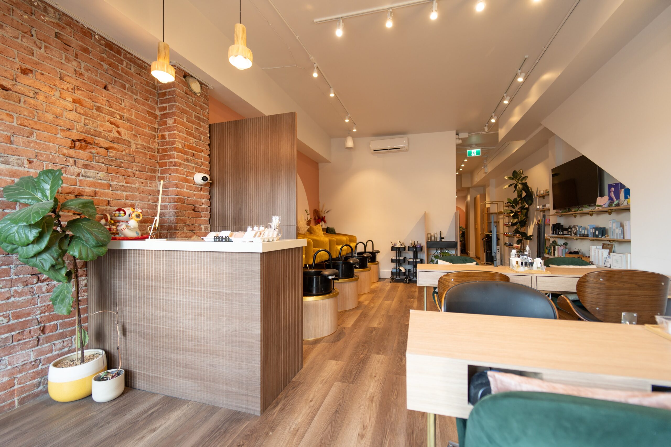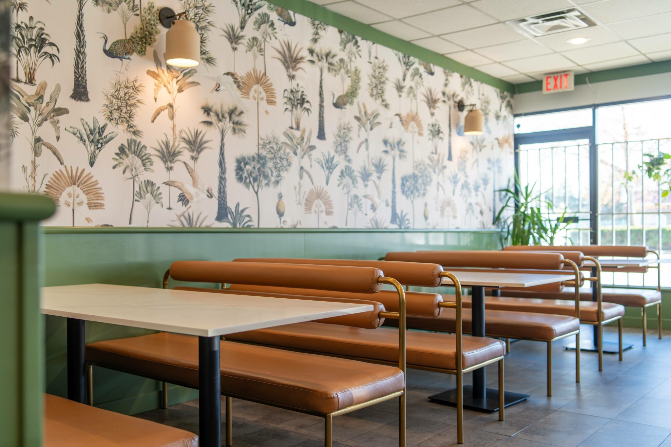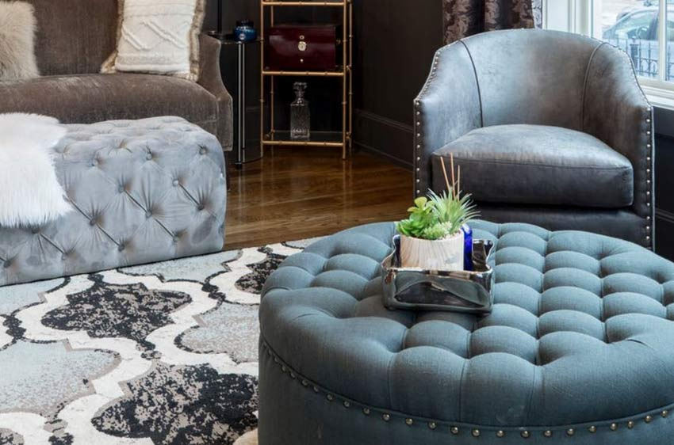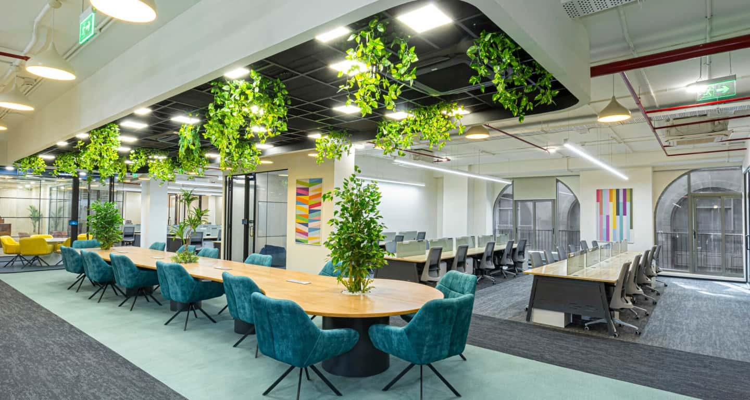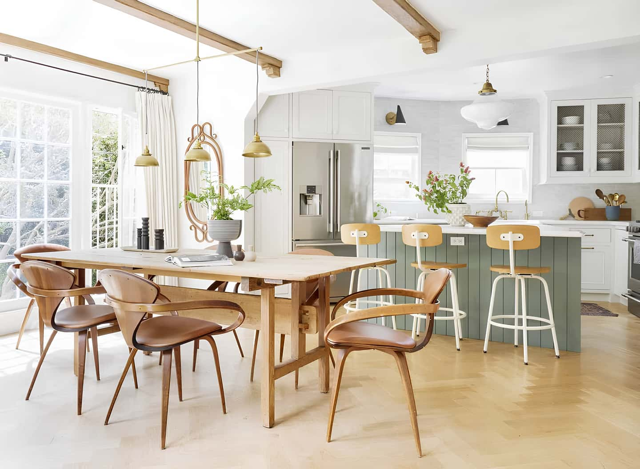Find the Perfect Interior Designers for Your Office Space
Creating a productive and inviting office environment is can change the tone for any business. The aesthetics and functionality of an office can significantly effect employee morale, productivity, and the impression clients can about your company. This is where the expertise of interior designers specializing in commercial spaces becomes invaluable. Finding the perfect interior designer for your office can be imperative in making your office vision come to life.
Office Rendering for Granville Offices by Ark and Mason Commercial Interior Design
The Essence of Commercial Interior Design
Definition and Scope of Office Design
Commercial interior design involves planning and designing interior spaces in commercial buildings. It is a complex field that combines architecture, decorative arts, and efficient layout to serve both functional and aesthetic purposes.
At Ark and Mason, when approaching the planning and scope of office design, we consider several critical factors to create a space that is both functional and inspiring. The process begins with understanding:
- the client’s business needs,
- brand identity, and
- the day-to-day activities of the employees.
This foundational understanding helps us understand every aspect of the design, ensuring that the space not only looks appealing but also enhances productivity and well-being of the employees.
The scope of office design includes spatial planning where we determine the layout that best facilitates workflow and communication. This often involves open-plan spaces to foster collaboration or quiet zones for focused work. We also look into the technological needs of the business, integrating smart solutions for wall sockets, lighting, heating, and office equipment that streamline operations and conserve energy.
Another big consideration we have would be the material selection and environmental sustainability. At Ark and Mason we aim to use eco-friendly materials that are both durable and promote a healthy indoor environment. This extends to choosing furnishings that are ergonomically designed to support the physical health of all users.
Finally, we ensure that the office design reflects the company’s culture and values, using color, textures, and art that express the corporate identity and make the space welcoming. Our goal is to design offices that are not just places of work but environments that stimulate creativity and satisfaction among their users.
Commercial vs. Residential Design
When dealing with clients who are new to commercial office design, we also like help them understand the main differences in commercial design versus residential design. This makes the process a little easier when laying out expectations. The primary differences between these two sectors revolve around functionality, scale, and design intent which we will explore:
- Functionality is key in commercial design, which must accommodate a variety of work-specific needs and heavier usage. This can include ergonomic furniture for office environments, durable materials for high-traffic areas, and specialized layouts that promote efficient workflows. In contrast, residential design focuses more on comfort and livability, catering to the personal tastes and daily life activities of the inhabitants.
- Scale also differs significantly between the two. Commercial projects often encompass larger spaces such as offices, hotels, or retail stores. These projects require a broad understanding of public safety regulations, accessibility standards, and the capacity to serve large numbers of people simultaneously. Residential projects are typically on a smaller scale, dealing more with personal spaces that require a nuanced touch to reflect the individuality of residents.
- Design intent in commercial spaces often aligns with brand identity, aiming to reinforce a company’s image and ethos through visual elements. Residential design, however, is much more personalized, aiming to create a sanctuary that aligns with the homeowner’s aesthetic preferences and functional requirements.
Understanding these distinctions is crucial for successfully addressing the unique challenges and opportunities that each type of project presents.
Why Hire Interior Designers for Your Office?
Impact on Productivity and Morale
The design of an office goes beyond mere decoration. An effectively designed office can elevate employee well-being and significantly enhance productivity through thoughtful spatial arrangements and ergonomic setups. The right office design can improve productivity by minimizing distractions and optimizing the layout for workflow efficiency. For example, strategically placing workstations, communal areas, and quiet zones can facilitate both collaboration and focused work. This physical structuring is complemented by ergonomic furniture and adaptive lighting, which not only reduce fatigue and health risks but also boost performance and concentration.
Morale is equally influenced by the interior environment. Offices designed with an emphasis on natural light, open spaces, and elements of nature such as plants or water features can help reduce stress and create a more relaxing atmosphere. Additionally, incorporating brand colors and themes into the office design can strengthen employee alignment with company values, fostering a sense of belonging and pride.
Moreover, providing flexible spaces that cater to various working styles and personal preferences can empower employees, giving them a sense of control over their environment and work experience. These design choices contribute to a culture of well-being and respect, which in turn enhances overall job satisfaction and morale.
Client Impressions
Moreover, the office design sets the tone for clients and visitors, reflecting the company’s brand and values. Professional interior designers bring their expertise to create a space that not only looks good but works well. A well-designed office conveys professionalism and attention to detail. It tells clients that your business values quality and is committed to providing a superior environment not just for its employees but for everyone who visits. For instance, a reception area that is both inviting and stylish sets a welcoming tone, while thoughtful design elements like branded colors and high-quality materials can reinforce your corporate identity and market positioning.
Furthermore, an office that is ergonomically sound and visually appealing can also communicate innovation and forward-thinking. Clients are likely to feel more comfortable and confident in doing business with a company that demonstrates it is at the forefront of modern workplace trends, such as incorporating sustainable practices or cutting-edge technology into its design.
In essence, the design of your commercial space is a direct reflection of your company’s ethos and professionalism. It not only affects how your clients feel about your company but can also be a decisive factor in building long-term business relationships.
What to Look for in a Commercial Interior Designer
Expertise in Commercial Projects
When selecting a commercial interior designer, it’s crucial to choose someone with extensive experience in commercial projects. They should have a strong portfolio that demonstrates their ability to translate brand identity into physical space. At Ark and Mason commercial design and build what we specialize in.
Commercial interior designers bring value in helping you understand of how design impacts both functionality and the psychological well-being of its users—key aspects that are less emphasized in residential design.
Commercial designers are well-versed in the regulatory and safety standards required in office environments. This knowledge ensures that the design not only looks good but is also compliant with all local codes and regulations, which can vary significantly from residential standards. This expertise includes understanding accessibility issues, fire safety requirements, and optimal circulation patterns that enhance operational efficiency.
A designer with commercial experience is adept at optimizing space to support various business operations. They are skilled at creating layouts that facilitate smooth workflows and effective communication between teams, which are critical for enhancing productivity and efficiency in the workplace.
Moreover, commercial designers have a keen eye for selecting materials and finishes that are durable and suitable for high-traffic areas, ensuring that the office environment remains both functional and attractive over time. Their strategic design decisions can also reflect the brand’s identity and culture, strengthening the company’s image to both employees and visitors.
Investing in a commercial interior designer is investing in a professional who will ensure that every aspect of your office design is thoughtfully crafted to support and enhance the business’s goals and operations.
Understanding Brand and Culture
Office interior design plays a pivotal role in shaping and expressing a company’s brand and culture. A well-thought-out office design can communicate a company’s values, ethos, and identity visually and experientially, reinforcing the brand internally to employees and externally to visitors and clients.
When designing an office, it’s crucial to consider how elements such as color schemes, furniture style, layout, and decorative details can embody and project the company’s brand. For instance, a tech company might opt for a modern, minimalist design with open spaces and futuristic furniture to reflect innovation and efficiency. In contrast, a law firm might choose a more traditional design with wood paneling and formal meeting rooms to convey professionalism and stability.
Moreover, the culture of a company—its social norms, work practices, and employee interactions—should also influence office design. Spaces that encourage collaboration, such as open-plan layouts or communal coffee areas, can help foster a team-oriented culture. On the other hand, including quiet zones and private meeting areas can support a culture that values concentration and confidentiality.
Effective office interior design is more than aesthetic. It’s a tool for communicating a brand’s unique identity and cultivating a workplace environment that supports and enhances the company’s culture.
Planning Your Office Design
Key Considerations for Planning Your Office
Key considerations during the planning phase include maximizing space efficiency, selecting appropriate color schemes, and ensuring that lighting solutions enhance the workplace’s comfort and functionality. We will break down the main consideration here:
- Ergonomics and Comfort: A primary consideration is the physical comfort of employees, which is directly linked to productivity and job satisfaction. Incorporating ergonomic furniture such as adjustable chairs and desks, footrests, and monitor stands helps prevent strain and fatigue, crucial for long hours of work.
- Lighting: Proper lighting is vital for both functionality and ambiance. Natural light boosts mood and energy, so maximizing windows and open spaces is beneficial. Task lighting should also be adjustable and sufficient to prevent eye strain.
- Noise Control: Sound management is essential in maintaining a productive environment. Utilizing materials that reduce echo and designing spaces that offer acoustic privacy can help minimize distractions.
- Flexibility: Modern offices should be adaptable, accommodating a variety of work styles and evolving business needs. This might include movable partitions, modular furniture, and multi-purpose areas.
- Aesthetic and Branding: The aesthetic design should align with the company’s brand identity, using colors, textures, and design elements that reflect its values and culture. A well-designed office can make a significant positive impression on both employees and visitors, enhancing the overall corporate image.
Considering these points ensures that an office is not only a place of work but a space that promotes health, efficiency, and alignment with business objectives.
Office Interior Design
Workspace Layouts
Contemporary office design trends lean towards flexible workspaces that cater to a variety of work styles and functions. From hot-desking to quiet zones and collaborative hubs, the modern office is all about adaptability.
Understanding Business Needs and Workflow
- Company Culture and Values: Designing a workspace requires a deep understanding of the company’s culture and values. An interior designer must tailor the space to reflect these elements, ensuring the layout supports the company’s way of working.
- Functionality and Efficiency: The designer needs to consider the nature of the work performed and the daily interactions among departments to optimize efficiency. This could mean designing open spaces for collaborative teams or private offices for roles that require concentration.
Employee Well-being and Ergonomics
- Ergonomic Design: Comfort in the workplace is paramount. Designers must incorporate ergonomic furniture and thoughtful placements that prevent physical strain.
- Access to Natural Light and Views: Placing workstations where employees can benefit from natural light and views can boost mood and productivity, which are crucial for long-term employee satisfaction and efficiency.
Flexibility and Scalability
- Adaptable Spaces: With the evolving nature of work, especially post-pandemic, flexibility in office design has become essential. Spaces should be adaptable to different activities, with movable partitions or furniture that can be easily reconfigured.
- Future Growth: Accommodating future growth without requiring complete redesigns is important. This means thinking ahead about the potential for scaling up operations or technological advancements.
Technology Integration
- Seamless Technology Use: Today’s workplaces are highly dependent on technology. Designers must ensure that the layout includes ample power outlets, good connectivity options, and smart solutions to support an efficient workflow.
- Acoustics and Privacy: In an era of virtual meetings, soundproofing and acoustically treated spaces are essential to prevent disruptions.
Aesthetics and Branding
- Reflecting Brand Identity: The design should align with the brand’s visual identity. This involves using colors, textures, and materials that convey the company’s image and ethos.
- Creating an Inspiring Environment: Beyond functionality, the aesthetic appeal of the workplace can inspire creativity and positivity among employees, enhancing overall job satisfaction.
Regulatory Compliance and Safety
- Building Codes and Regulations: Ensuring compliance with local building codes and safety regulations is crucial. This includes ADA compliance for accessibility and proper emergency exits and equipment placements.
Environmental Sustainability
- Eco-friendly Materials and Practices: More companies are prioritizing sustainability. Designers are challenged to source materials responsibly, recommend energy-efficient appliances, and design with a minimal environmental impact in mind.
When planning workspace layouts, interior designers must balance multiple factors to create environments that are both productive and pleasant. At Ark and Mason we are committed to understanding yourbusiness operations and employee needs for integrating technology and ensuring compliance with safety standards, every element plays a pivotal role in the success of the final design. This comprehensive approach ensures that the workspace not only meets the current needs but also adapts to future changes, sustaining its relevance and functionality.

I am a design enthusiast that loves writing about the latest trends and style when it comes to commercial and residential interior design. I also love architecture and buildings.

