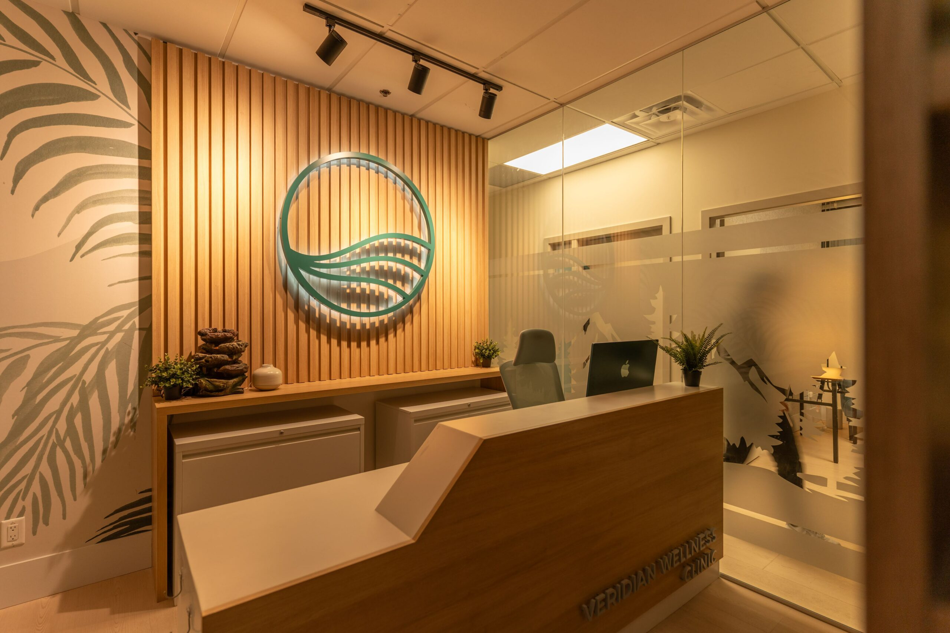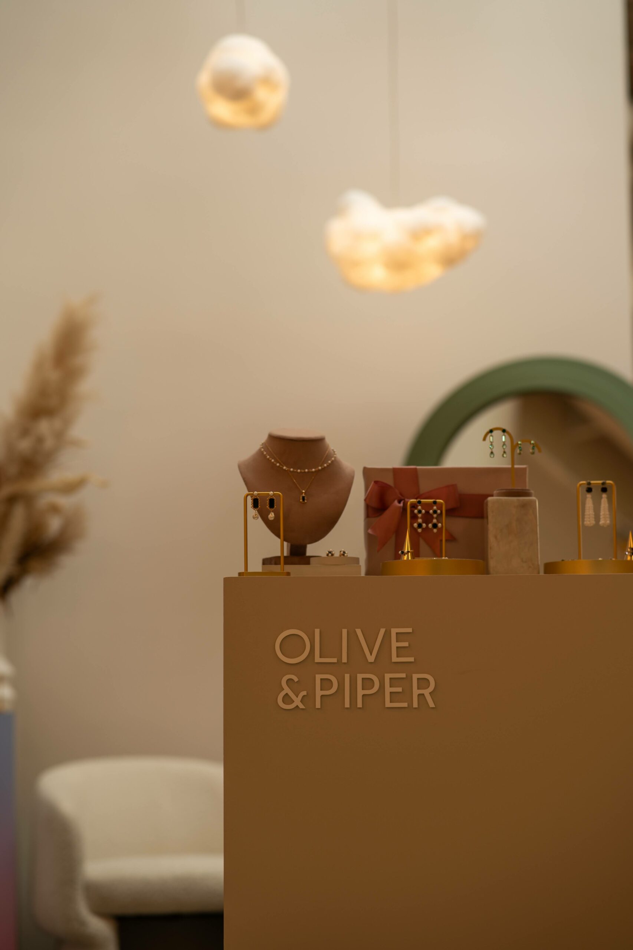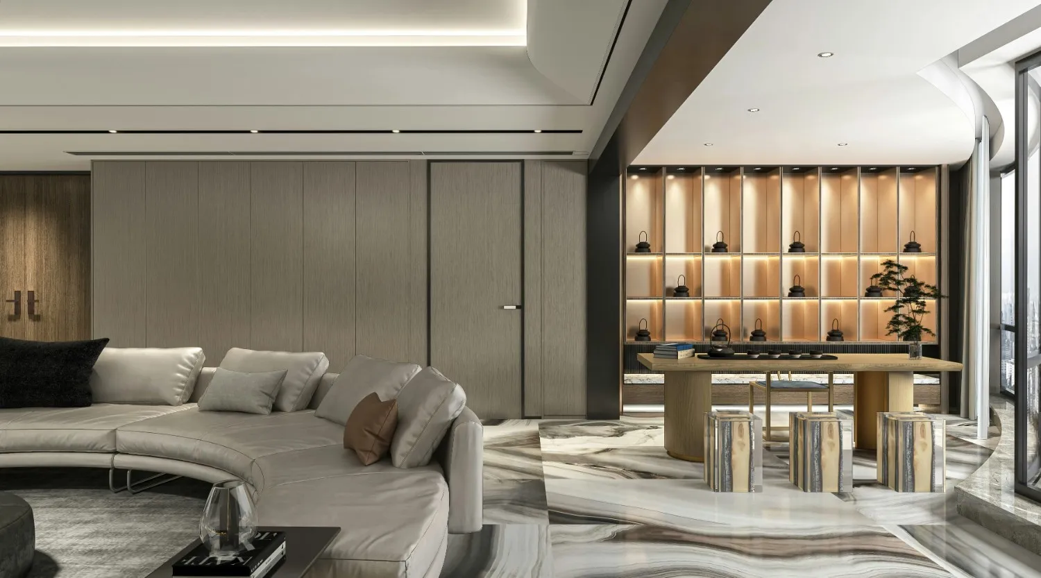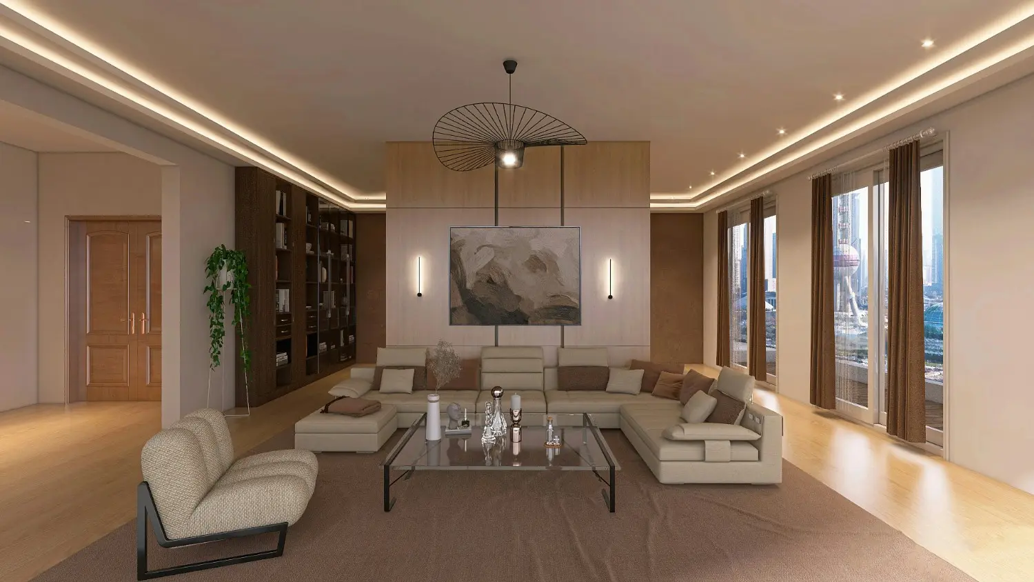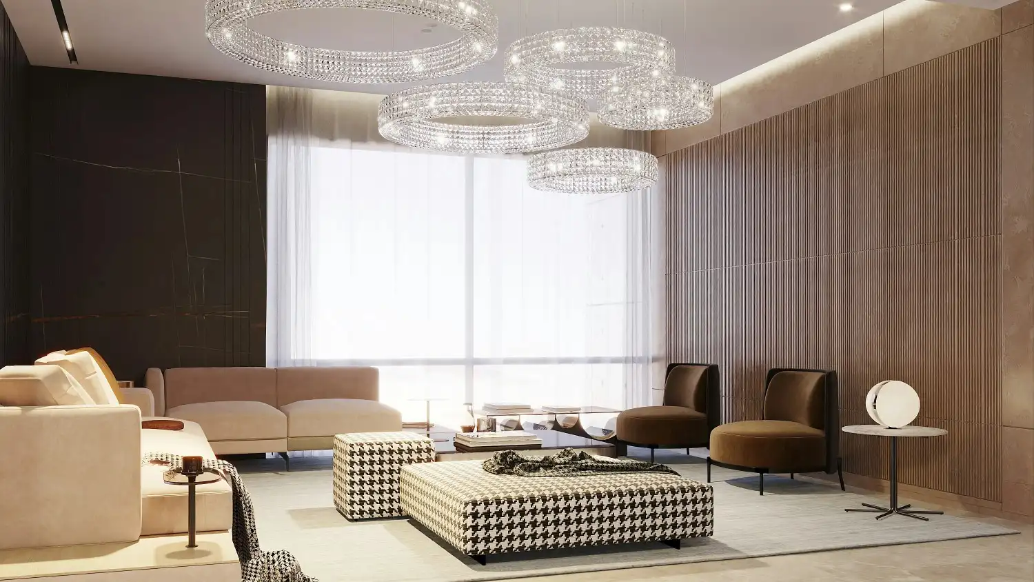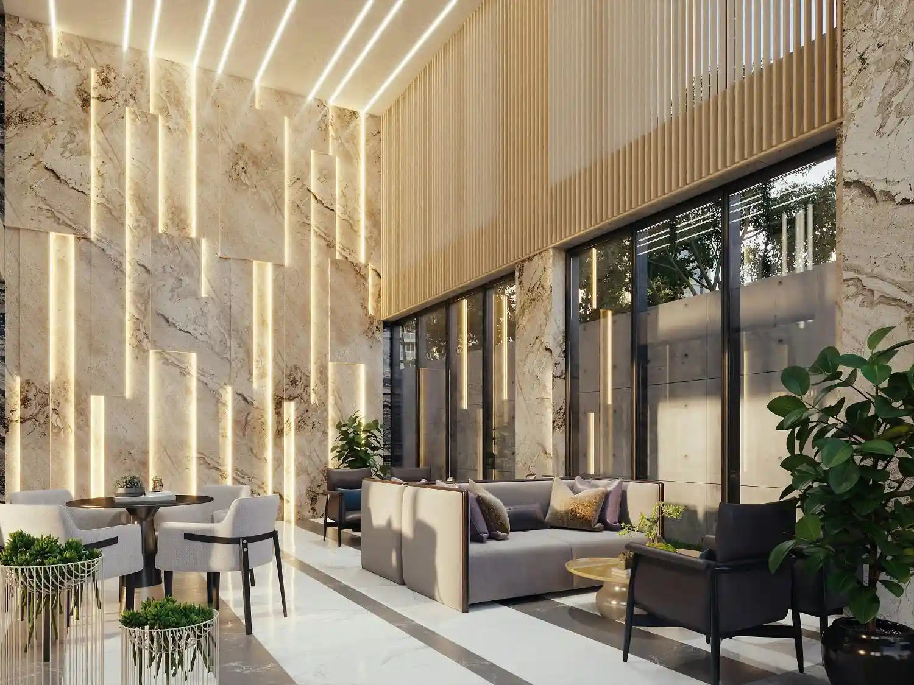Great flower shop interior design does more than look pretty. It guides traffic, protects product quality, and makes buying feel effortless. Ark & Mason specializes in turning compact spaces into calm, productive shops that showcase color fidelity, reduce waste, and lift average order value. In this guide, you will learn ten proven ideas that shape flow, improve merchandising, and make daily operations faster for your team.
Highlights
- Customer flow: increases dwell time 15 to 30 percent, raising order value.
- High-CRI lighting: keeps petals vivid while reducing perceived wilt and returns.
- Integrated cold storage: preserves sightlines and lifts impulse add-on purchases.
What Is Flower Shop Interior Design and Why It Matters
Flower shop interior design unites layout, lighting, merchandising, and operations so the space sells more bouquets while protecting freshness. The focus is on predictable customer flow, quick seasonal resets, and efficient back-of-house. A good design makes the first focal view stunning, keeps aisles clear, and supports staff with direct paths between prep, storage, and display.
It also aligns fixtures and materials with wet work, humidity, and constant restocking. Color-true lighting helps customers judge blooms accurately, while clear signage speeds decisions. For example, a small shop can place a hero arrangement at the first sightline, then route traffic along tiered displays to a photo-friendly bouquet bar near checkout.
Top 10 Flower Shop Interior Design Ideas for Modern Retail Spaces
1. Entry focal point and scent corridor
A compelling entry view sets expectations and gently invites customers deeper into the space. Start with a single high-impact focal bouquet, framed by clean sightlines and a subtle scent. Position the arrangement so it reads from outside, then support it with a calm background and controlled lighting that avoids glare or harsh shadows.
A focused entry moment reduces choice overload and sparks exploration. Keep the first table low and uncluttered so the eye lands on a single hero color story. Use natural airflow or discrete diffusers for a light scent that does not overwhelm sensitive guests. Reserve the boldest fragrances for a step inside, not the threshold.
- A clear sightline: pulls attention from sidewalk to focal bouquet.
- Controlled aroma: welcomes without overwhelming sensitive customers.
- The calm backdrop: keeps the hero arrangement visually dominant.
2. Decompression zone with flexible seasonal tables
The decompression zone gives shoppers a brief pause to adjust to lighting, temperature, and scent. Use nesting tables that reconfigure in minutes for holidays and promotions. Choose durable tops that handle moisture and repeated restyling without constant maintenance or replacement.
This flexible front zone allows a small staff to reset frequently without blocking the door. Keep the first meter free of clutter so people can orient and choose a direction. Seasonal features can stack vertically on the second table, with cross-merchandised cards and care kits nearby for easy add-ons.
- Opening the first meter: improves orientation and reduces crowding.
- Nesting tables: enable fast seasonal changeovers.
- Cross-merchandising: increases attachment of cards and vases.
3. Color-true lighting mix with high CRI and accents
Lighting should preserve accurate bloom color and prevent heat stress. Combine high-CRI ambient light for overall fidelity with focused accents on feature arrangements and balanced task lighting at prep areas. Test color temperature against your palette so whites stay neutral and reds do not shift.
Customers judge freshness by color and sheen, so accuracy matters. A simple workflow is to choose a target CRI, then position accent fixtures to create gentle highlights without glare. For a refresher, see this color rendering index definition for context and terminology.
- High CRI: supports accurate hue and freshness perception.
- Layered lighting: separates ambient, accent, and task needs.
- Glare control: maintains comfort at the entry view.
4. Vertical merchandising with tiered stands and wall grids
Verticality raises products into the visual field and frees floor area for circulation. Use tiered stands for bouquets, grids for hanging stems or accessories, and simple rails for gift add-ons. Keep reach ranges comfortable so customers can handle items without strain.
Plan placement by color story and height to build readable compositions from multiple angles. Use wall grids for modular hooks and shelves that move as inventory changes. If your team follows planograms, planogram definition can help standardize layouts across seasons.
- Eye-level focus: brings hero bouquets into view.
- Modular grids: speed remerchandising between holidays.
- Safe reach: encourages touch and trial without strain.
5. Integrated cold display with preserved sightlines
Cold display is essential, but it should not block discovery. Position coolers perpendicular to the main view or behind waist-high displays so the eye still travels across the floor. Use non-reflective glass, manage noise, and plan door swings so traffic does not pinch during busy periods.
Sightlines should connect entry, hero displays, and impulse picks near the queue. Keep cooler interiors well lit so colors read true, and align labels where customers look first. For a practical primer on fixture choices and visibility, review this lighting basics reference.
- Perpendicular placement: protects the entry view corridor.
- Low displays: preserve visibility to focal arrangements.
- Quiet hardware: reduces distraction near the queue.
See more: Top 10 Big Interior Design Companies in Canada for Commercial Projects
6. Durable, natural material palette that resists moisture
Materials must handle water, soil, and frequent wiping. Favor sealed woods, stone, and matte metals that clean easily and age gracefully. Choose finishes with slip resistance where floors get wet, and protect edges on counters that see frequent vase movement.
Durability lowers lifetime cost and keeps the shop looking fresh even after heavy prep days. Pair natural textures with simple backdrops so bouquets remain the color focus. Moisture-resistant substrates under veneers help counters survive daily soaking at the bucket or trimming station.
- Sealed surfaces: tolerate constant wiping and splashes.
- Slip-resistant floors: improve safety in wet areas.
- Edge protection: prevents chipping from vases and tools.
7. Simple wayfinding and clear price communication
Clear, consistent typography reduces questions and keeps the floor moving. Use concise category signs and readable price cards at the point of decision. Keep label placement consistent across fixtures so customers know where to look without staff assistance.
A good rule is to show price near the right-hand lower corner of the product zone and repeat it at the display edge. Align font sizes to viewing distance and avoid reflective substrates that cause glare. Consistency makes the store feel easier to shop and more trustworthy.
- Readable type: speeds decisions and reduces confusion.
- Consistent placement: builds shopper confidence quickly.
- Non-glare cards: improve legibility under accent light.
8. Photo-friendly brand moments and bouquet bar
Create one compact, well-lit backdrop that invites quick photos, then add an interactive bouquet bar where customers assemble stems. Place both near the queue so the energy attracts traffic without blocking circulation or the entry view.
Photo-worthy touchpoints drive organic reach and repeat visits. Keep props simple so bouquets stay the hero, and use lighting that flatters skin tones while keeping colors true. The bouquet bar should offer tools, ribbons, and quick tips that help shoppers build with confidence.
- Compact backdrop: encourages fast, shareable photos.
- Queue adjacency: captures attention without blocking flow.
- Helpful tools: make customizing easy for beginners.
9. Workflow zoning from prep to display
Back-of-house should move stems quickly from delivery to display. Map direct paths between wash, trim, storage, and floor so staff never cross fresh product with waste. Add staging areas that buffer peak times and keep carts out of aisles.
Good zoning protects freshness and prevents traffic jams at the door. Separate wet work from packaging, keep brooms and waste contained, and place towels and wraps within easy reach. When resets are frequent, label shelves and carts so anyone can restock in minutes.
- Direct paths: cut steps and save labor minutes.
- No-cross zones: protect hygiene and product quality.
- Staging buffers: prevent bottlenecks during rush periods.
10. Accessibility and code compliant counters and aisles
Accessibility keeps the experience inclusive and efficient. Plan aisle widths for two-way flow with strollers and mobility devices, and set counter heights so service is comfortable for all. Align queue design so add-on displays remain within reach without blocking egress.
For clearance and counter rules, refer to the official ASC Standards overview from the Access Board. Follow local code as well, including fire egress and maximum occupancy. Inclusive design expands your customer base and reduces risk.
- Right-sized aisles: support smooth, two-way circulation.
- Reach-range counters: improve service for every shopper.
- Clear egress: keeps exits unobstructed at all times.
Partner with Ark & Mason for Expert Flower Shop Interior Design
Partnering with a retail specialist turns design decisions into measurable results. We start with discovery, adjacency mapping, and risk review, then translate insights into costed fixture sets and operational playbooks your team can actually use. For multi-site rollouts, our coordinated approach manages budgets, permits, and timelines to keep delivery predictable and consistent. Through our commercial interior design expertise, every detail, from lighting to layout, aligns with brand goals, operational flow, and measurable performance outcomes.
Visualize Before You Build: 3D Space Planning and Lighting Simulations
We prototype layouts and lighting in 3D so you can see color accuracy, sightlines, and focal balance before you purchase fixtures. Rendered scenarios compare options and reduce rework, which saves time and budget. If you need decision-ready visuals for stakeholders, learn more about our capability here: 3D Architectural Rendering.
Our workflow tests entry views, queuing paths, and display heights across different customer densities. We tune accent levels for hero arrangements, map glare risks, and verify that the final image reads correctly from the sidewalk and the counter. This step alone often removes weeks of trial and error on site.
- Color-true renders: de-risk fixture selection and placement.
- Sightline tests: confirm visible focal moments everywhere.
- Iterative layouts: balance storage, service, and seating.
From Specs to Store: Vendors, Materials, and Cost Control
Specification sets turn concepts into installable reality. Here at Ark & Mason we issue vendor-ready schedules and phased budgets that match your opening plan. Moisture-resistant finishes, replaceable wear parts, and durable hardware keep maintenance low without sacrificing the brand experience.
During procurement, we align lead times and substitution options to avoid last-minute compromises. Team playbooks standardize opening and closing routines, which reduces training time for new staff. The result is less variability and fewer avoidable costs during the first months of operation.
- Curated finishes: clean fast and withstand constant wet work.
- Fixture schedules: simplify ordering and installation steps.
- Daily playbooks: standardize operations across shifts.
Smart Merchandising, Cold Storage, and Shareable Brand Moments
Merchandising converts attention into attachment. Tiered displays lift key SKUs into view, while integrated coolers protect freshness without blocking impulse discovery. A compact brand wall near the queue encourages quick photos that draw new visitors without paid media.
We also align pricing communication with where customers decide, which reduces questions and speeds checkout. Photo-friendly lighting is tuned to flatter people and petals alike. The goal is a steady rhythm of discovery, selection, and shareable moments that repeat across seasons.
- Tiered merchandising: elevates bouquets into the visual field.
- Integrated coolers: preserve sightlines to impulse pairs.
- Photo spot: fuels organic reach with minimal effort.
Why Choose Ark & Mason for Flower Shop Interior Design
Unlike general retail firms, we calibrate layouts, lighting, and materials to perishability, humidity, and rapid seasonal turns. Our teams design for frequent resets, then document workflows that keep freshness and presentation consistent on busy days. You get a toolkit that staff can actually run, not just a one-off concept.
Ark & Mason delivers measurable results through testing, iteration, and clear handover. Expect faster changeovers, higher attachment rates, and fewer perceived quality issues thanks to color-true lighting and clean sightlines. We prototype, validate, and track performance, so your shop improves predictably with every season.
See more: Interior of Coffee Shop: Step-by-Step Guide for New Owners
FAQs: Flower Shop Interior Design
1. What is flower shop interior design and why does it matter?
Flower shop interior design applies layout, lighting, and merchandising so customers navigate easily and products stay fresh. When displays read clearly and colors look true, shoppers decide faster and buy more confidently. The result is a consistent experience that raises conversion, reduces returns, and makes daily operations simpler for your team.
For example, placing a hero bouquet within the first sightline draws people forward, then tiered stands guide discovery without crowding. To start, define your entry view, set aisle widths for two-way flow, and add a small photo spot near the queue. These three steps create momentum quickly.
2. How do I design a small flower shop layout on a budget?
Focus on circulation and flexible fixtures first. Choose a simple path that loops customers past seasonal features and add nesting tables for fast remerchandising. Durable, moisture-resistant finishes reduce replacements, while accurate lighting prevents costly color complaints and returns.
Try this sequence. Map the customer loop with tape, place a movable focal table just inside the door, then set a second table for cross-merchandising cards and vases. Add tiered stands on walls to open floor space. Upgrade lighting gradually, starting with accents on the hero display.
3. What lighting is best for flower shop interior design?
Use a high-CRI base for color accuracy, then add directional accents on focal displays and comfortable task lighting where staff trim and wrap. Balance color temperature so whites stay neutral and reds do not shift. Control glare to keep the entry view comfortable and vivid.
Begin with a CRI target and test lamp options on live arrangements before buying in volume. Aim accents at focal bouquets, not at glass or high-gloss surfaces. If heat is an issue, switch to efficient sources and adjust beam spreads to highlight blooms without stress.
4. How should cold storage integrate with the retail floor?
Coolers should protect freshness without interrupting discovery or blocking views. Place them perpendicular to the main sightline, use non-reflective glass, and light interiors so colors read accurately. Manage noise and door swing so aisles stay clear during busy periods.
Keep grab-and-go items near the queue where they remain visible from the entry. Avoid stacking tall displays in front of cooler doors. If glare appears, adjust angles or finishes until reflections disappear. The goal is freshness and visibility working together, not in competition.
5. How can I plan customer flow for peak holidays?
Design a temporary loop that absorbs higher traffic without collisions. Widen pinch points, add rope or floor markers for clear queuing, and pre-stage bestsellers near checkout. Keep tools and wraps within easy reach so staff can serve quickly and replenish without blocking aisles.
Before event days, walk the path with carts and strollers to test turning radii. Place seasonal features on flexible tables that roll aside after the rush. Prepare a simple staffing roster and opening checklist so the team hits the same marks every hour.
Conclusion
Strong flower shop interior design turns limited square footage into a calm, profitable experience that customers want to revisit. With concept validation, accurate lighting, and efficient workflow, you reduce waste and increase attachment rates. Partner with Ark & Mason to translate these ideas into a practical plan. Ready to begin your layout or rollout today? Contact us now.

