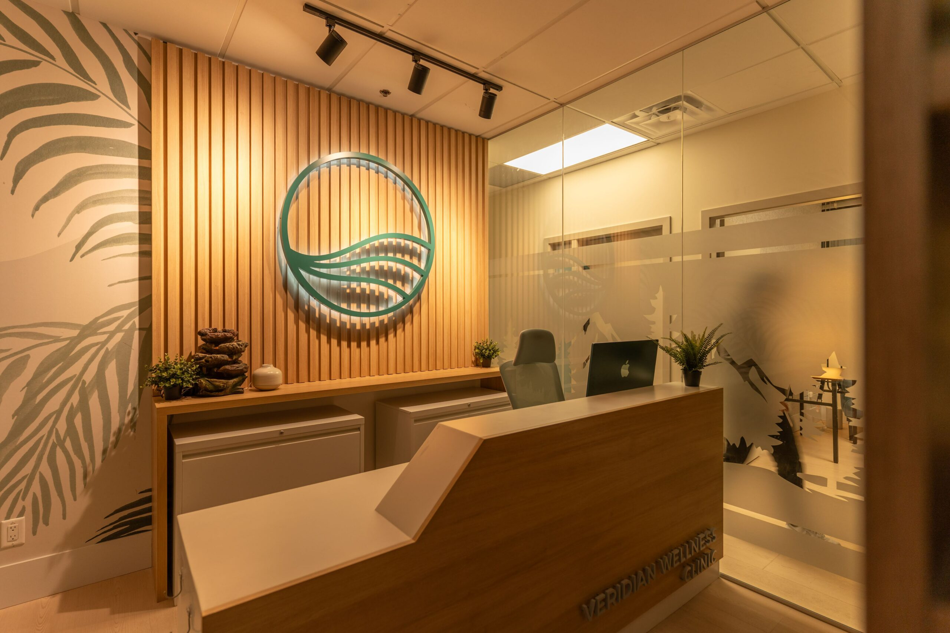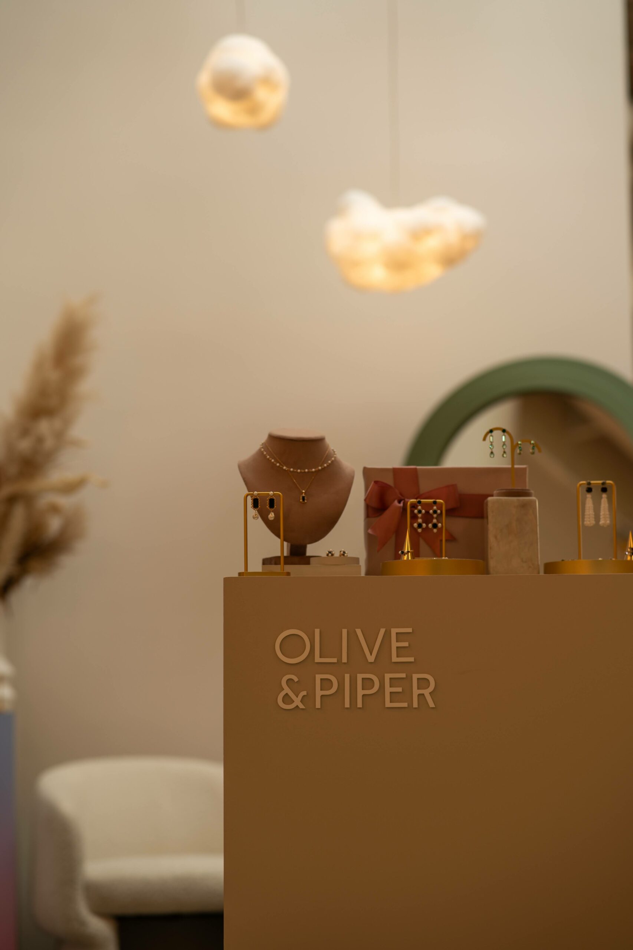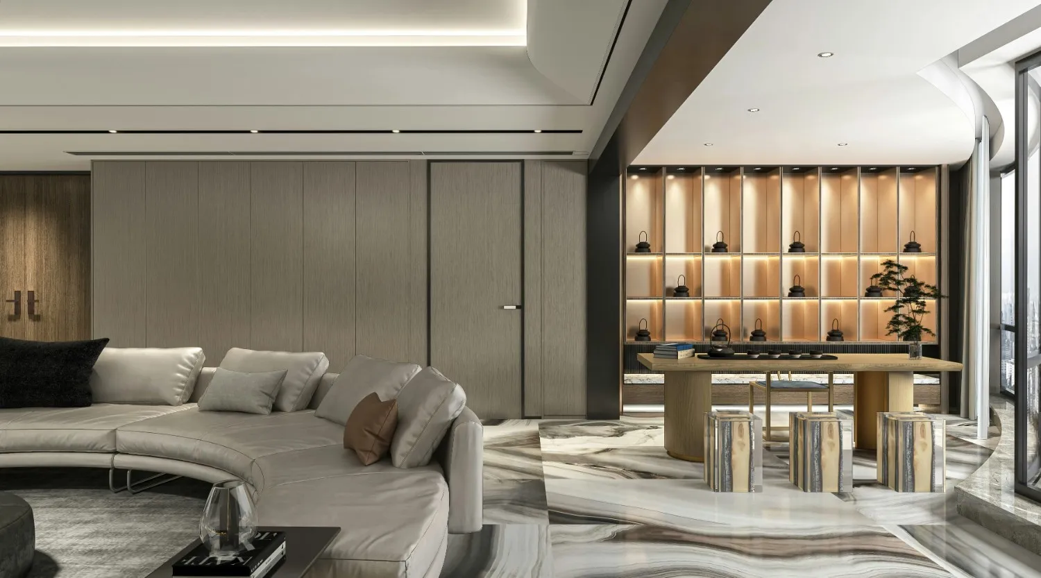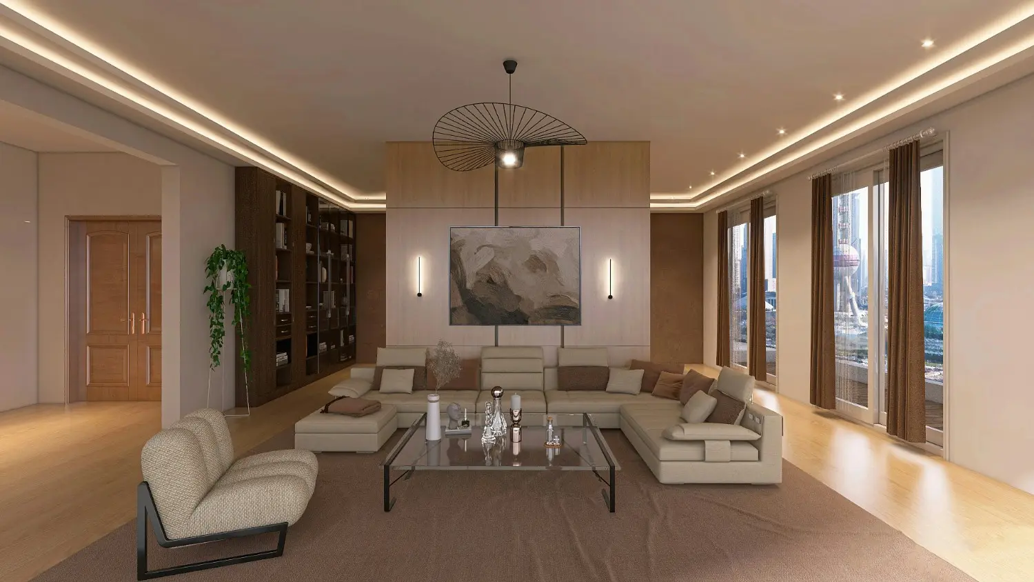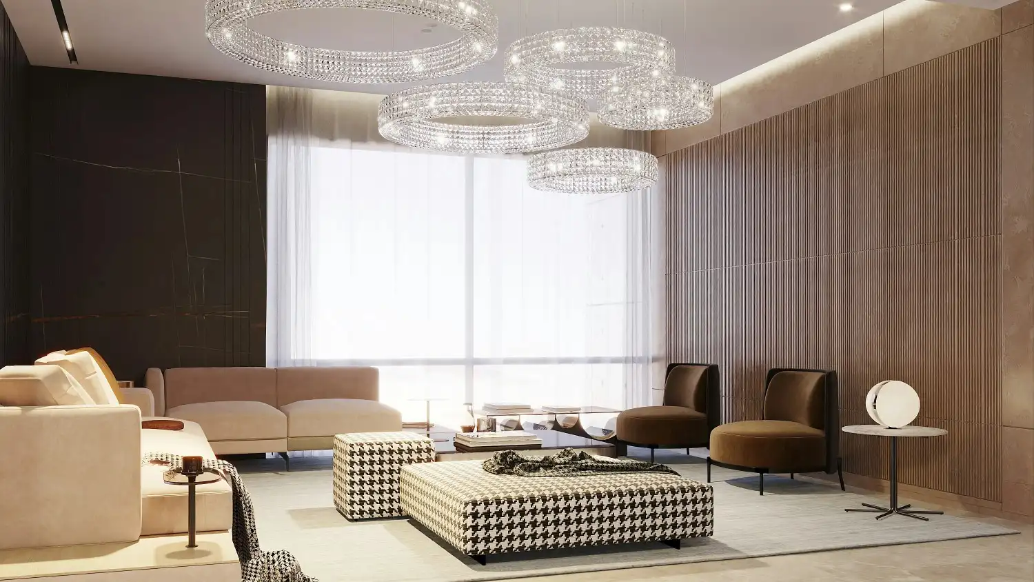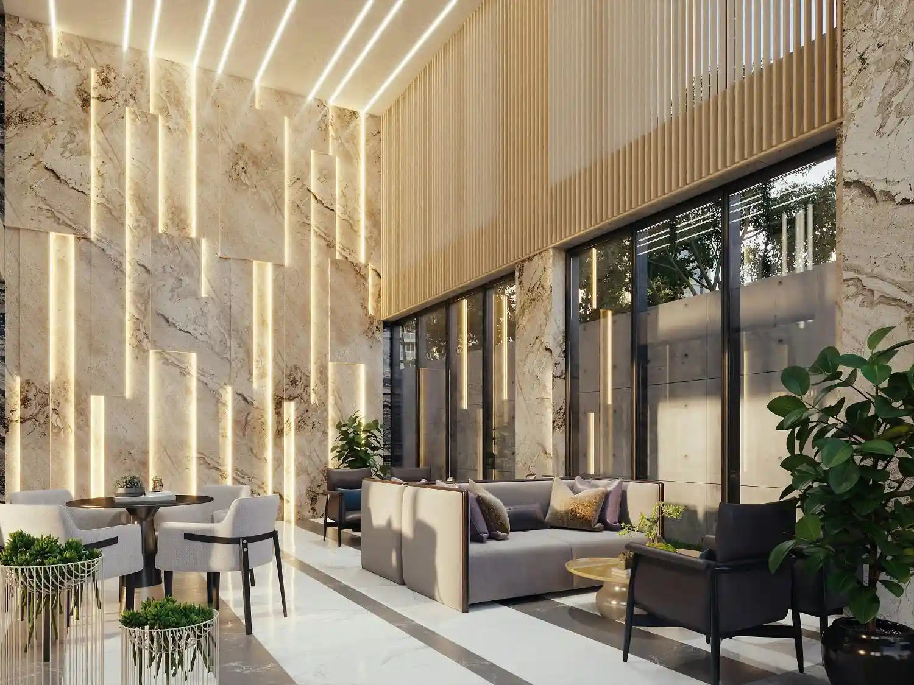Thoughtful medical office interior design reduces anxiety, shortens perceived wait times, and improves clinical workflow. This article translates evidence and practice into clear, actionable steps any clinic can implement quickly. With planning, material choices, and visual communication, you can elevate patient trust while supporting staff. Ark & Mason brings healthcare-focused methods that align architecture, operations, and brand for measurable outcomes.
Highlights
- Patient comfort: Thoughtful layouts and lighting reduce stress, shorten perceived wait times, and encourage open communication.
- Acoustic privacy: Sound-controlled spaces protect dignity and foster more confident, honest patient conversations.
- Cleanability with warmth: Durable, easy-to-sanitize finishes maintain hygiene while preserving a calm, non-institutional feel.
What Is Medical Office Interior Design and Why It Matters
Medical office interior design is more than creating attractive spaces — it’s about shaping environments that reduce anxiety, improve clinical efficiency, and uphold the highest standards of safety and accessibility. Every design decision must support the patient journey from entry to exit, guiding behavior and communication through spatial clarity, lighting, materials, and acoustic control.
A well-designed clinic balances three critical dimensions: emotional comfort for patients, operational performance for staff, and compliance with stringent healthcare regulations. It draws from environmental psychology to lower stress, universal design principles to ensure accessibility for all ages and abilities, and infection control standards to maintain hygiene without visual sterility.
Successful medical office interior design translates these goals into measurable outcomes — calmer waiting areas, smoother staff workflows, shorter turnover times, and fewer compliance risks. The design process typically integrates:
- Layout and circulation planning to ensure patients and staff move intuitively between check-in, consultation, testing, and discharge without cross-traffic or confusion.
- Lighting and acoustics tuned to reduce glare, enhance focus, and support patient privacy during sensitive discussions.
- Finishes and materials selected for cleanability, durability, and warmth — blending resilience with comfort.
- Wayfinding and signage systems that reduce cognitive load, using color, typography, and landmarks to help all visitors navigate confidently.
- Documentation and standards that translate the vision into precise specifications, preventing costly redesigns and ensuring fast approval during permitting.
In essence, medical office interior design turns complex clinical requirements into a seamless human experience — one where every detail, from corridor width to chair height, contributes to trust, safety, and care quality.
- Clarity: Align space function with patient expectations at each touchpoint.
- Flow: Reduce bottlenecks between arrival, consult, testing, and checkout.
- Safety: Embed accessibility and infection control without visual clutter.
Top 10 Medical Office Interior Design Ideas for Patient Comfort and Operational Efficiency
This section turns strategy into ten focused, patient-centered moves. Each idea shows how medical office interior design choices influence comfort, privacy, throughput, and staff wellbeing. Use them together for compounding benefits, or phase them as the budget allows to steadily improve experience and operational metrics.
The following ideas explain selection criteria, design details, and tradeoffs so teams can right-size solutions. They also note where documentation and vendor coordination matter, keeping delivery realistic. Where useful, we reference neutral statistics or definitions to support choices.
- Prioritize: Sequence quick wins before deep construction to build momentum.
- Right-size: Match room programs to your true patient volumes.
- Document: Capture assumptions so bids and schedules remain predictable.
1. Bring Nature Indoors with Biophilic Design and Natural Light
Biophilic patterns and daylight reduce stress responses and help patients perceive time as moving faster. Start with low-maintenance plants, warm natural textures, and prioritized exterior views from waiting zones. Balance daylight with glare control so screens and staff tasks remain comfortable.
In medical office interior design, pair planters, sealed natural veneers, and washable wallcoverings with daylight strategies like light shelves and high-transmittance glazing. Position seating to face nature cues without obstructing circulation.
- Sightlines: Place greenery within immediate, uninterrupted patient views.
- Maintenance: Specify species and substrates that simplify cleaning.
- Glare control: Combine sheer shades with indirect ambient lighting.
2. Enhance Privacy and Calm Through Acoustic Design
Patients disclose more when they feel unheard by others. Reduce flanking paths and reverberation in consult rooms and reception. Seal doors, treat ceilings, and address penetrations at walls. Calmer soundscapes also lower cognitive load for staff during complex conversations.
Effective medical office interior design sets targets, then applies layered solutions: acoustic ceilings, wall panels at talk zones, and perimeter sealing. Sound masking helps where construction changes are limited. For policy context, see the HIPAA Privacy Rule overview.
- Seal gaps: Use door sweeps, gaskets, and continuous frames.
- Absorb speech: Place panels at ear height near speaking areas.
- Mask wisely: Add wideband masking where build limits exist.
3. Simplify Navigation with Intuitive Wayfinding Systems
Clear navigation lowers stress and cuts staff interruptions. Use a consistent visual language from parking to checkout. Color zones, recognizable icons, and memorable landmarks help patients build a mental map quickly, including those with limited language proficiency or low vision.
Within medical office interior design, align floor patterns, wall accents, and overhead signs to the same code of shapes and hues. Keep messages short, legible, and repeated at decision points. Test routes with first-time visitors to validate clarity.
- Consistency: Repeat colors and icons from entry to exam rooms.
- Visibility: Place signs at eye level and key intersections.
- Landmarks: Add distinct artwork or textures as memory anchors.
Watch more: Top 10 Big Interior Design Companies in Canada for Commercial Projects
4. Balance Hygiene and Warmth with Cleanable, Human-Centered Finishes
Surfaces take heavy use, spill exposure, and frequent cleaning. Specify products that tolerate disinfection cycles without degrading. At the same time, balance cleanability with warmth so the clinic reads welcoming, not harsh.
For resilient medical office interior design, use seamless, non-porous materials, coved bases, and bleach-cleanable textiles with a soft hand. Avoid deep textures that trap debris. For baseline context, see outpatient infection control surface.
- Seam control: Minimize joints on floors, counters, and wet walls.
- Edge safety: Use eased corners and protected trim profiles.
- Warmth: Add wood tones, matte finishes, and tactile variety.
5. Design Flexible Exam Rooms for Evolving Clinical Needs
Clinical programs evolve. Modular casework and mobile equipment let one room serve consults, testing, or minor procedures. Adjustable lighting adapts to tasks and reduces fatigue. Flexibility saves build costs as services change.
In medical office interior design, plan universal exam layouts with standardized utility locations and swing space for carts. Use ceiling rails or movable arms for monitors, keeping counters clear. Document typical and peak configurations to guide staff.
- Modularity: Select casework systems that reconfigure without demolition.
- Mobility: Put key devices on carts with managed power.
- Lighting: Layer ambient, task, and exam lighting per activity.
6. Ensure Accessibility with Inclusive Design for All Ages and Abilities
Accessibility is essential and good for business. Support mobility devices, low vision, neurodiverse needs, and pediatric comfort. Good contrast and reach ranges make check-in and restrooms easier for everyone, not just those with formal accommodations.
Practical medical office interior design uses clearances, tactile cues, and high-contrast edges on counters and stairs. Provide quiet zones for sensory-sensitive patients and playful wayfinding for children. Confirm turning radii and hardware heights during layout. See the ADA Standards for Accessible Design reference.
- Contrast: Differentiate edges and controls for quick recognition.
- Reach: Set heights within comfortable ranges for seated users.
- Choice: Offer quiet, family, and solo seating micro-environments.
7. Modernize Reception Areas with Technology-Enabled Check-In
Digital tools speed arrivals and improve privacy. Use pre-registration, kiosks, and queue displays that protect personal information. Keep staff sightlines to entrances while giving patients control over process and pacing.
In medical office interior design, integrate power, data, and device mounting cleanly. Add privacy screens, clear prompts, and standing plus seated options. Provide analog alternatives to avoid excluding anyone.
- Clarity: Show simple steps with consistent on-screen language.
- Privacy: Angle screens and shield sensitive info from bystanders.
- Redundancy: Maintain staffed check-in for accessibility needs.
8. Create Zoned Waiting Areas That Offer Comfort and Choice
Waiting affects satisfaction scores. Provide options: quiet corners, family clusters, and work-friendly seats with power. Vary lighting and back heights to support different bodies and moods.
Thoughtful medical office interior design organises seating as micro-environments, separated by planters, shelves, or low screens, not tall partitions. Offer line-of-sight to reception and restrooms without exposing private areas.
- Variety: Mix lounge, posture, and bariatric-rated seating.
- Power: Provide visible outlets within reach of each zone.
- Views: Orient seats toward windows, art, or calm focal points.
9. Support Staff Wellbeing and Efficiency Behind the Scenes
Care quality improves when staff can reset and equipment flows smoothly. Separate clean and dirty paths, create ergonomic work points, and add true break areas away from patient view.
Robust medical office interior design standardizes supply locations and routes, minimizing steps between tasks. Provide lockers, hydration, and daylight where possible. Clarify responsibilities with labeled storage and consistent cart setups.
- Ergonomics: Set heights and reaches to reduce strain and errors.
- Segregation: Keep clean and soiled paths from crossing.
- Recovery: Provide restorative spaces to reduce burnout.
10. Use Art and Branding to Tell a Calming, Local Story
Art and branded elements can comfort patients and connect clinics to local culture. Use images and materials that support orientation and calm rather than overwhelm.
In medical office interior design, curate evidence-based art, local photography, and tactile features patients can recognize across visits. Calibrate color saturation for a healthcare context and coordinate with signage.
- Identity: Reflect values consistently across touchpoints and rooms.
- Orientation: Use distinct pieces as wayfinding cues.
- Calm: Choose imagery proven to lower stress responses.
Building Compliance and Safety into Every Medical Office Design
Codes anchor safe buildings and smooth approvals. Early alignment avoids costly redesigns. Consider accessibility, fire and life safety, ventilation, lighting levels, and infection control from schematic design so details do not conflict during construction.
A code-literate medical office interior design process maps requirements to drawings and specs, then validates during review. Coordinate mechanical and electrical with finishes to prevent clashes. For ventilation guidance, review ASHRAE 170 healthcare ventilation standards.
- Matrix Track code requirements against rooms and drawings.
- Coordination Align MEP, furniture, and finish transitions.
- Submittals Require data sheets that match specified performance.
Clear Documentation for Faster Approvals and Fewer Change Orders
Clear documentation accelerates approvals and minimizes change orders. Establish drawing conventions early, define responsibilities for notes and schedules, and align product data with specified performance targets before bidding. A transparent trail helps authorities, vendors, and contractors interpret intent consistently.
Organize specifications and drawings so reviewers can cross-reference requirements quickly. Use room data sheets, finish legends, and coordinated details to prevent conflicts between trades. Provide mock-ups for high-risk areas and capture sign-offs prior to procurement to lock decisions and reduce rework.
- Standards Adopt consistent tags, abbreviations, and sheet indexing.
- Evidence Attach verified product data to performance notes.
- Mock-ups Validate critical assemblies before full rollout.
How Ark & Mason Transforms Medical Office Interior Design
We start with discovery, programming, and workflow modeling to visualize patient and staff journeys. From there, our commercial interior design services develop schematic options with room data sheets, finish boards, and digital models that help teams make confident, evidence-backed decisions. Finally, we coordinate vendors and prepare permit-ready documents to ensure predictable delivery and compliance.
To de-risk projects further, Ark & Mason uses rapid iterations with 3D rendering services, and healthcare-specific evidence libraries that inform decisions before bids. This integrated stack shortens feedback loops and improves first-pass approvals compared with generic firms.
- Clarity Provide options with quantified impacts on flow and cost.
- Control Keep modeling, documentation, and code checks in one team.
- Continuity Support post-occupancy tuning with data-backed changes.
Process Roadmap and Deliverables
An organized roadmap keeps stakeholders aligned from kickoff to handover. Define milestones for discovery, programming, schematic options, and detailed documentation. Share visual deliverables that clarify choices for non-technical stakeholders while giving contractors the precision they need in the field.
At Ark & Mason we translate decisions into coordinated models, drawings, and specifications that track finishes, millwork, equipment, and code notes. Regular review cycles capture feedback and freeze scope at the right moments. This disciplined cadence reduces bid variance and supports dependable timelines.
- Milestones: Time-box phases to maintain decision momentum.
- Traceability: Log choices and rationale for future reference.
- Readiness: Package drawings so trades can price confidently.
Post-Occupancy Optimization and Metrics
Performance continues after opening. Monitor patient feedback, staff workflows, and maintenance patterns to fine-tune layouts, signage, and FF&E services. Data-backed adjustments improve satisfaction and extend material life without disruptive renovations.
We conduct walkthroughs, measure dwell times, and review incident logs to identify friction points. Small, targeted changes, like relocating printers, adding acoustic panels, or revising queue messaging, often deliver outsized benefit. Scheduled tune-ups protect the original design intent as programs evolve.
- Feedback: Collect structured input from patients and staff.
- Iterations: Pilot low-risk tweaks before broad rollout.
- Durability: Adjust materials and protections for real use.
See more: Top 10 Flower Shop Interior Design Ideas That Inspire Customers
FAQs: Medical office interior design
1. What is medical office interior design?
Medical office interior design shapes clinical environments to lower anxiety, protect privacy, and streamline care. It combines planning, lighting, acoustics, materials, and wayfinding to create safe, welcoming spaces that meet codes while supporting staff performance across check-in, consults, procedures, and discharge.
For example, a small clinic can re-zone waiting, add acoustic panels near reception, and standardize exam layouts. These three steps alone often reduce perceived waits and interruptions while improving disclosure during consultations.
2. How do I plan a small medical office layout?
Begin with bubble diagrams that map relationships between rooms. Right-size program areas, protect consult privacy, and separate clean and soiled routes. Build a patient journey storyboard to check sightlines, accessibility, and staff circulation before fixing walls.
Next, test one universal exam room layout and replicate it. Standard utilities, modular casework, and movable equipment lower training time, simplify stocking, and reduce build costs when services expand.
3. What finishes are best for hygiene and warmth?
Use non-porous counters, resilient flooring with coved bases, and bleach-cleanable textiles with a soft hand. Balance these with matte wood tones, textured laminates, and mid-Kelvin lighting for a hospitable feel without compromising infection control.
As a quick process, choose a seamless floor, specify protected edges at high-impact corners, and select two bleach-cleanable upholstery options clinic-wide. This trio preserves cleanliness, durability, and a human feel.
4. How much does medical office interior design cost?
Budgets vary by size, building condition, and scope. Cost drivers include MEP upgrades, finishes, millwork complexity, and equipment. Plan contingencies and prioritize high-impact areas first, then phase upgrades to spread investment while improving experience early.
To begin, align a target per-square-meter range, lock standard details for repetition, and pre-qualify vendors. These steps reduce bid volatility and shorten construction cycles.
5. What mistakes should clinics avoid?
Do not ignore acoustics, wayfinding, or storage. Each omission increases stress and slows staff. Avoid deep-textured finishes that trap debris, confusing hall intersections, and undersized soiled rooms that force unsafe workarounds.
Use mock walk-throughs with first-time visitors to find navigation gaps, add labeled storage near points of use, and set acoustic targets. Addressing these three items prevents most recurring complaints.
Conclusion
Patient-centered medical office interior design improves comfort, privacy, and throughput while reinforcing brand trust. By combining clear layouts, cleanable materials, daylight, and acoustic control, clinics deliver calmer, faster appointments and happier teams. Ark & Mason integrates programming, modeling, and documentation to de-risk delivery and approvals. Ready to plan your upgrade responsibly? Contact us and move forward with clarity.

