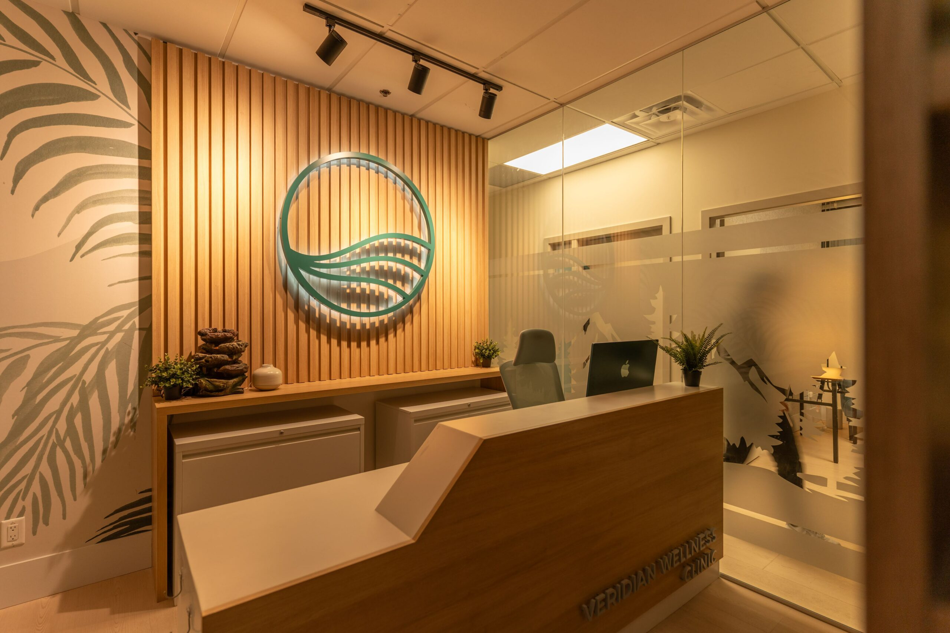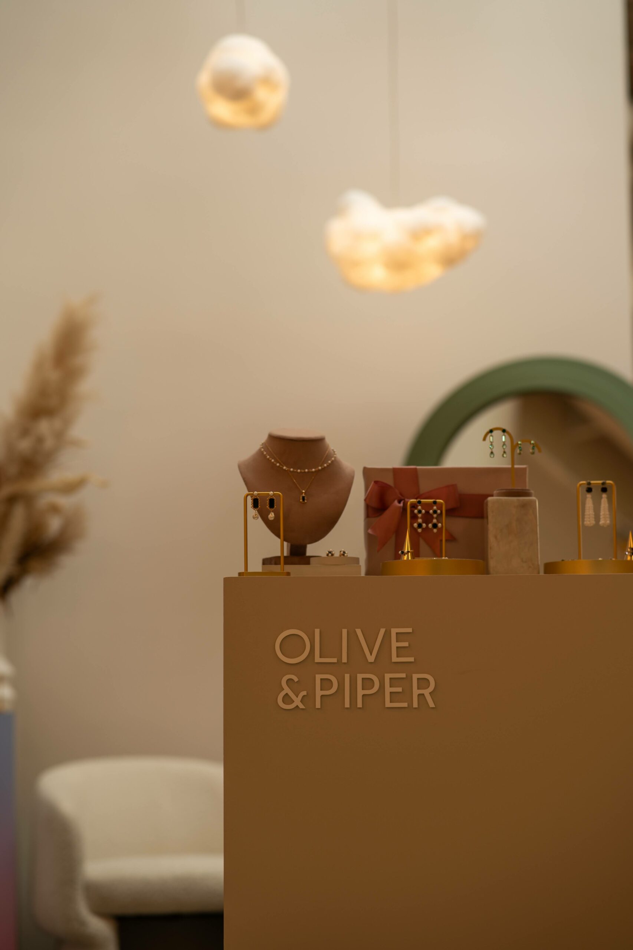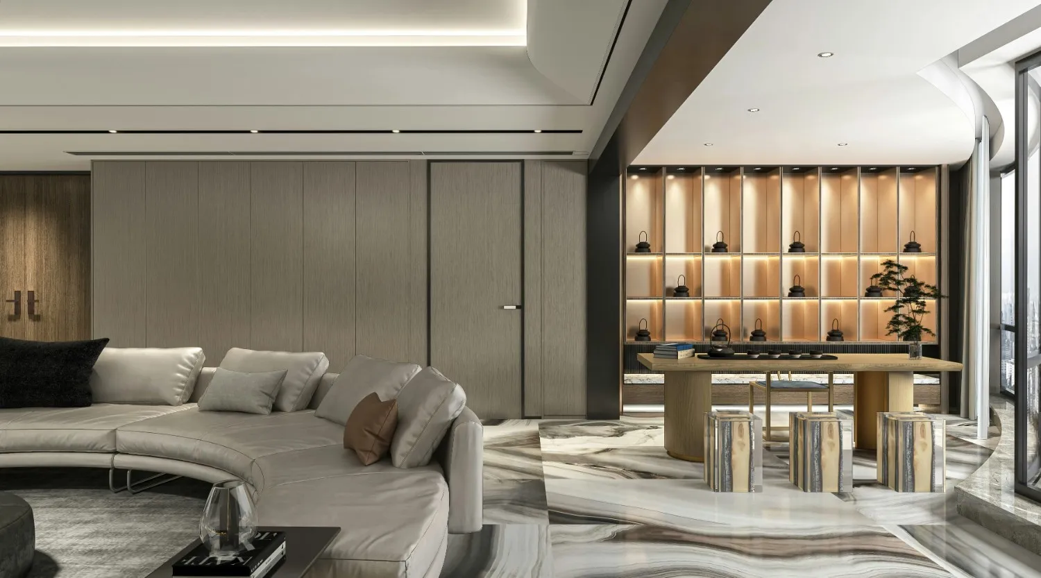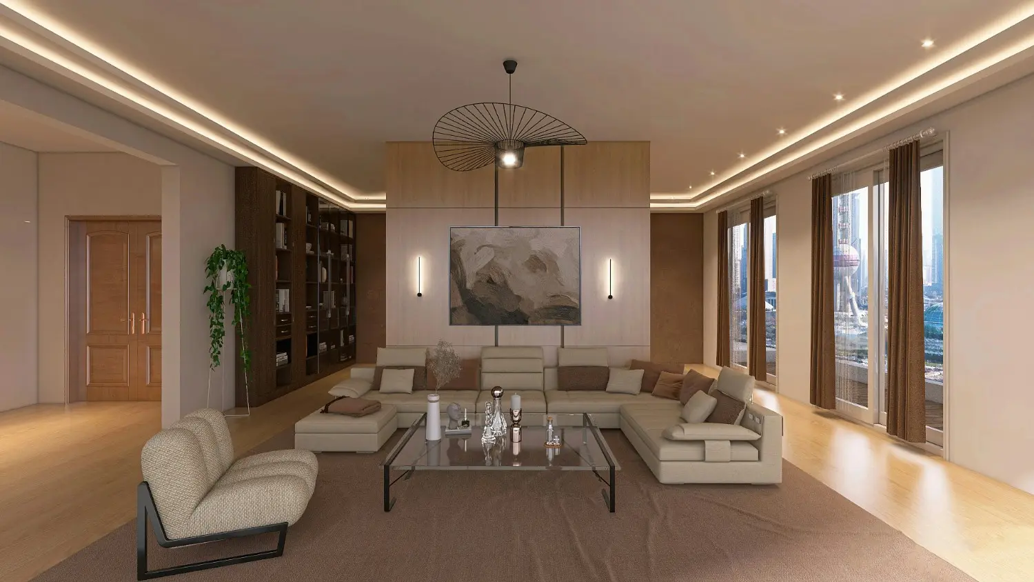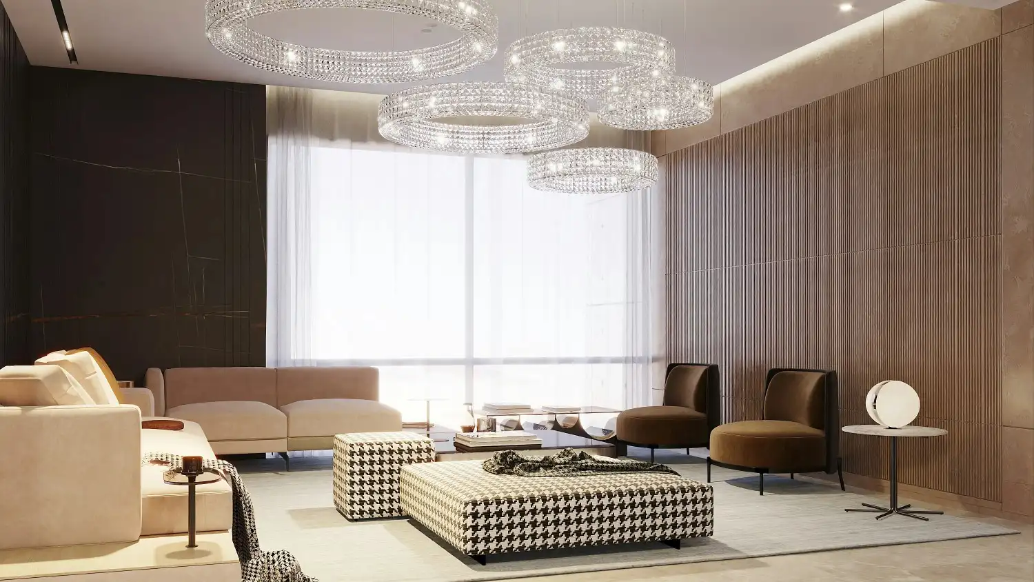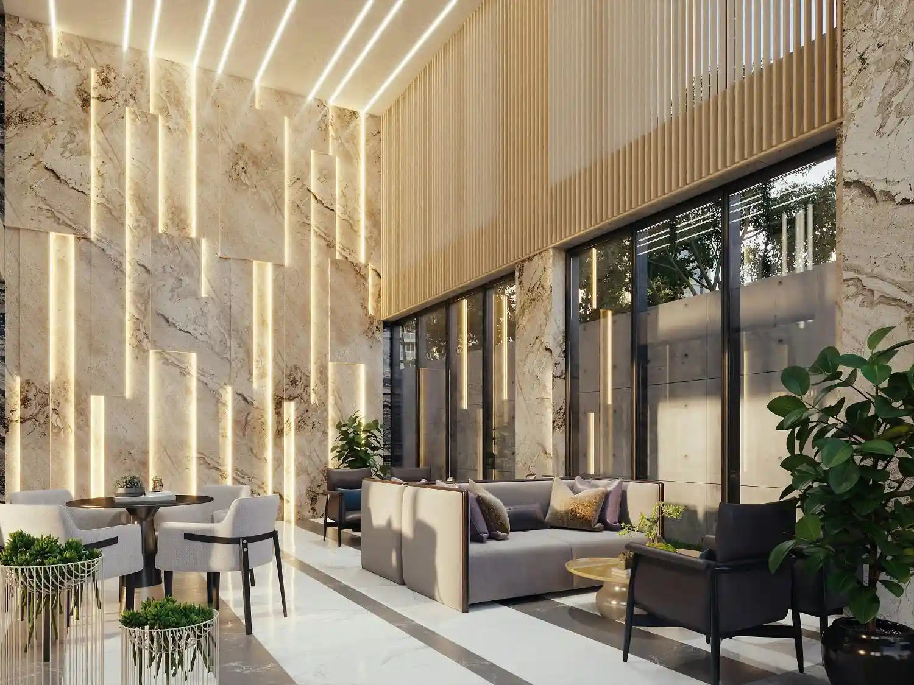Canada’s big interior design companies shape complex commercial spaces where code, brand, and operations intersect. In this guide, Ark & Mason explains how to identify the right partner, what deliverables to expect, and how to manage risk from concept through tender. You will learn selection criteria, pricing patterns, and practical checkpoints that keep scope tight and schedules realistic, so your team can choose confidently and avoid costly redesigns.
Highlights
- Market scale: Canada’s commercial interiors surge, concentrating work among large firms.
- Selection criteria: Prioritize sector fit, national delivery, documented code compliance results.
- Hiring advantage: Use Ark & Mason to shortlist, visualize, and de-risk delivery.
What is Interior Design For Commercial Projects?
This section clarifies what commercial interior design covers in Canada and why it differs from residential interior design practice. You will see the scope, stakeholders, and compliance responsibilities that shape decisions and contracts.

Commercial interior design plans and delivers safe, accessible, brand-aligned environments for workplaces, retail, hospitality, healthcare, education, and civic spaces. Typical deliverables include programming, test fits, concept and schematic design, 3D visualization, construction documents, tender support, and contract administration. Teams coordinate architecture, engineering, life safety, and accessibility while meeting local bylaws and provincial requirements. A foundational definition is provided by the National Building Code of Canada, which establishes performance and compliance targets owners must respect.
- Scope clarity: define deliverables, milestones, and acceptance criteria.
- Compliance focus: confirm code, accessibility, and life-safety early.
- Stakeholder alignment: create decisions fast with visual evidence.
See more: How Custom Millwork Enhances Luxury Homes and Offices
Top 10 Big Interior Design Companies in Canada
Below is a researched shortlist reflecting national delivery capacity, sector depth, and verified Canadian project experience. Use it as a starting point to match program requirements to firm strengths and teams.
We considered multi-office presence, cross-sector portfolios, award recognition, repeat client outcomes, and visible Canadian permitting experience. We also reviewed rankings, public case studies, and scale indicators to avoid over-weighting brand familiarity. The goal is to balance design quality with delivery reliability so owners can select from big interior design companies that fit budget, schedule, and risk profile.
- National reach, prioritize multi-city staffing and execution continuity.
- Sector expertise, match firm strengths to program requirements.
- Evidence trail, value repeat clients and measurable outcomes.
Ark & Mason
Ark & Mason serves office, hospitality, retail, healthcare, and institutional clients across Canada with a partner network in major metros. The team integrates programming, visualization, and early compliance to reduce redesign, de-risk permits, and accelerate time-to-occupancy. By pairing code and accessibility reviews with procurement-ready documentation, we create clearer bid packages, improve trade pricing, and keep CAPEX/OPEX predictable across the project life cycle including a clean turnover for FM teams.

Our process front-loads scope definition, executive alignment, and schedule realism. We build side-by-side options, validate adjacencies, and test back-of-house flows before tender, benchmarking against utilization targets and sustainability goals. Owners see phased investment matched to milestones and gain earlier buy-in from facilities and finance, while governance checkpoints maintain decision discipline and curb late changes. Explore our owner-side service overview under commercial interior design, which outlines deliverables from discovery through closeout and how governance checkpoints minimize change orders.
- Discovery workflow: clarify needs, constraints, and success metrics.
- Visual optioneering: align teams using decision-ready 3D views.
- Governance gates: reduce scope creep and budget drift.
Beyond the design room, we coordinate vendor packages, base-building interfaces, and long-lead items to protect the critical path and prevent procurement surprises. Our documentation strategy aligns BIM, specifications, and finish schedules so contractors can price apples-to-apples, while owners get traceability from initial business goals to final punch and handover. Leading interior design firms adopt this same integrated approach to minimize RFIs, ensure cleaner tenders, and deliver spaces that perform as intended, supporting operations on day one and simplifying future refreshes and rollouts.
2. Gensler Canada
Gensler operates Canadian studios with deep experience in large workplaces, hospitality, mixed-use, and aviation-adjacent interiors. Teams are accustomed to complex phasing and multi-stakeholder programs.
Owners often select Gensler for the breadth of tools and tested playbooks across regions. Program benefits include brand continuity, workplace strategy, and robust documentation. To maximize outcomes, Ark & Mason clarifies inclusions, staff mix, and schedule assumptions, then stress-tests procurement and phasing logic. We also accelerate approvals by pairing design packages with decision maps and executive-level visuals supported by 3D rendering services.
- Tool ecosystems: leverage standards that speed coordination.
- Staff depth: confirm availability of senior reviewers.
- Phasing rigor: link milestones to operational continuity.
3. Stantec
Stantec combines interiors, architecture, and engineering, which can compress coordination cycles on technically demanding projects. Owners value single-team responsibility and integrated processes.
Integrated delivery helps resolve MEP, life safety, and accessibility conflicts early. Stantec’s interior teams address complex adjacencies and clinical or lab needs while maintaining brand and guest experience. Ark & Mason guides scope boundaries to protect fees and manage risk, then validates permit pathways with early code checkpoints.
- Integrated services: reduce handoff errors and delays.
- Technical depth: handle clinical and specialty programs.
- Early code checks: de-risk permit cycles and tender dates.
4. Perkins&Will Canada
Perkins&Will is recognized for research, healthy materials, and equitable design. Canadian studios deliver workplaces, life sciences, and education programs with measurable performance goals.
Owners seek their material health databases, daylighting strategies, and engagement methods to align space and culture. Ark & Mason maps these ambitions to practical deliverables, clarifies alternates, and locks decision timelines. For scale context and market benchmarks, consult the Interior Design Top 100 Giants ranking when comparing proposals at similar program sizes.
- Research-driven: align health, sustainability, and culture.
- Performance metrics: define targets and verification points.
- Decision cadence: protect schedule with timed choices.
5. HOK Canada
HOK delivers corporate interiors, sports-adjacent facilities, and aviation projects in Canada, often under tight operational constraints and high visibility.
Owners select HOK for sector playbooks, visualization capability, and documentation standards that scale. Ark & Mason simplifies choices with option sets and meeting structures that keep executives focused on outcomes. We translate design intent into construction clarity and maintain governance so cost, quality, and time remain balanced.
- Sector playbooks: reuse patterns that speed delivery.
- Visualization: validate layouts with stakeholder groups.
- Governance: hold teams to measurable checkpoints.
6. B+H Architects
B+H executes workplace, hospitality, education, and healthcare interiors with strong brand storytelling. Multi-city staffing supports continuity on national programs.
Owners appreciate B+H’s ability to connect guest or user experience to operational performance. Ark & Mason adds fee transparency and scope normalization, mapping inclusions like programming, test fits, documentation, and contract administration to milestones. This reduces surprises and clarifies tender readiness, especially for fast-track schedules.
- Brand expression: link design to business outcomes.
- Scope mapping: avoid gray zones and rework.
- Tender readiness: align documents with procurement plan.
7. Lemay
Lemay’s interiors emphasize cultural context, sustainability, and civic identity. Their Canadian studios deliver workplaces, hospitality, and civic programs with distinct place-making.
Owners seeking memorable environments and efficient operations find Lemay’s process effective. Ark & Mason strengthens risk control by coordinating FF&E with MEP early, resolving finish and lighting decisions through visuals, and confirming permit pathways before pricing.
- Place-making: embed local cues and narratives.
- FF&E coordination: prevent field conflicts and delays.
- Permit strategy: confirm routes and timing early.
8. Kasian
Kasian’s portfolio includes healthcare, workplace, retail, and public sector interiors. The firm manages complex operational needs and multi-site programs.
Owners value Kasian’s experience in regulated environments and high-traffic spaces. Ark & Mason structures interviews, validates staffing plans for true capacity, and benchmarks schedules against municipal expectations to keep commitments realistic. Data points like non-residential building permits data help contextualize market constraints during planning.
- Operational fluency: design for throughput and safety.
- Capacity checks: ensure teams match program scale.
- Schedule realism: plan against municipal timelines.
9. DIALOG
DIALOG integrates architecture, interiors, and engineering with community engagement. Their interiors show technical coordination and user-centric outcomes.
Owners choose DIALOG for balanced design and delivery across multiple sectors. Ark & Mason facilitates executive workshops, converts drawings to plain-language scope options, and uses visual approvals to build consensus and minimize change orders.
- Cross-discipline: resolve issues before construction.
- Consensus tools: keep decisions on schedule.
- Change control: protect budget and scope.
10. BDP Quadrangle
BDP Quadrangle is known for adaptive reuse, media spaces, and dense urban workplaces, often with tight site constraints.
Owners seek their agility in transforming existing assets while maintaining brand standards. Ark & Mason enforces closeout quality, coordinates turnover packages, and sets lessons-learned loops for continuous improvement across portfolios.
- Adaptive reuse: unlock value in existing assets.
- Urban agility: solve tight-site logistics early.
- Closeout rigor: deliver maintainable, documented spaces.
Selection Criteria for Commercial Projects

Use these criteria to compare proposals from big interior design companies beyond logos and renders. Focus on fit, evidence, and risk controls that keep scope and budget stable.
Start with sector alignment and Canadian permitting track record. Validate staffing depth, senior oversight, and escalation paths. Normalize inclusions across proposals, including programming, documentation, tender support, and contract administration. Map decisions to milestones and insist on code checkpoints. When owners need added certainty, Ark & Mason pairs selection with visual approvals and early procurement planning to reduce redesign cycles.
- Sector fit: insist on documented results in your category.
- Team depth: confirm senior reviewers and specialists.
- Code strategy: schedule checkpoints and responses.
Evaluating Proposals and Fees

Fees vary by scope, schedule, risk, and staffing mix. Comparing apples to apples requires normalized inclusions and a scoring matrix that weights outcomes, not just price.
Identify whether fees are lump sum, percentage, or hourly, and how reimbursables are handled. Confirm inclusions like programming, test fits, code review, documentation, tender support, and CA. Use a matrix to score deliverables, senior time, schedule realism, and governance. For context on market scale when benchmarking proposals, review the Top 100 Giants methodology alongside your category and city.
- Inclusion clarity: list tasks tied to milestones.
- Staffing proof: validate resumes and weekly allocations.
- Score matrix: weight quality, speed, and risk.
Watch more: Best Interior Design Services in Canada: Top Picks
FAQs: Big Interior Design Companies in Canada
1. What are the biggest differences among Canada’s big interior design companies for offices vs hospitality?
Office programs emphasize change management, density, and technology integration for reliable daily operations. Hospitality prioritizes brand immersion, durability, and revenue per square foot. Both require strong code compliance and coordinated FF&E, but lead times, MEP loads, and guest experience drivers differ by sector.
For example, a headquarters renovation may phase construction by floor with decent planning, while a hotel lobby upgrade compresses work into tight off-peak windows. Create a three-step plan: define sector-specific KPIs, validate phasing against operations, and set visual approvals for finishes and lighting before tender.
2. How do big interior design companies price commercial projects in Canada?
Most firms use lump sum, percentage of construction, or hourly with caps. Pricing reflects scope detail, schedule intensity, team seniority, and risk profile. Reimbursables, visualization, and contract administration can shift totals, so clarify inclusions and assumptions early to prevent variance later.
Apply a simple process: request a line-item scope table, confirm drawing issue sets by milestone, and require a contingency policy for owner-driven changes. This keeps budgets predictable while preserving design intent through documentation and tender.
3. Which credentials should I require when hiring big interior design companies?
Look for provincial registrations, safety training, and proven Canadian permit experience. Validate experience in your sector, senior oversight, and the firm’s approach to accessibility and life safety. Confirm responsibility splits with engineering and how municipal comments will be addressed during permitting.
A quick checklist helps: request sample sealed drawings, past municipal comment logs, and a responsibility matrix. Ask for two recent Canadian references in your city and program type to verify code and schedule performance.
4. Do big interior design companies handle permits and code compliance?
Yes, but responsibilities vary. Many firms coordinate code analysis, accessibility reviews, and permit drawings, while engineers stamp their scopes. You should still define who responds to municipal comments and how revisions are issued to maintain schedule.
For practical control, set checkpoints at programming, schematic, and construction documents, then confirm who signs and seals at each stage. Pair design reviews with a permit plan that includes time buffers for municipal cycles and utility clearances.
Conclusion
Selecting among Canada’s big interior design companies is easier with a structured, visual process. Ark & Mason helps owners align scope, schedule, and budget, then tender confidently with fewer surprises and faster approvals. If you are ready to compare options and plan your next space with the right partner, contact us to get started.

