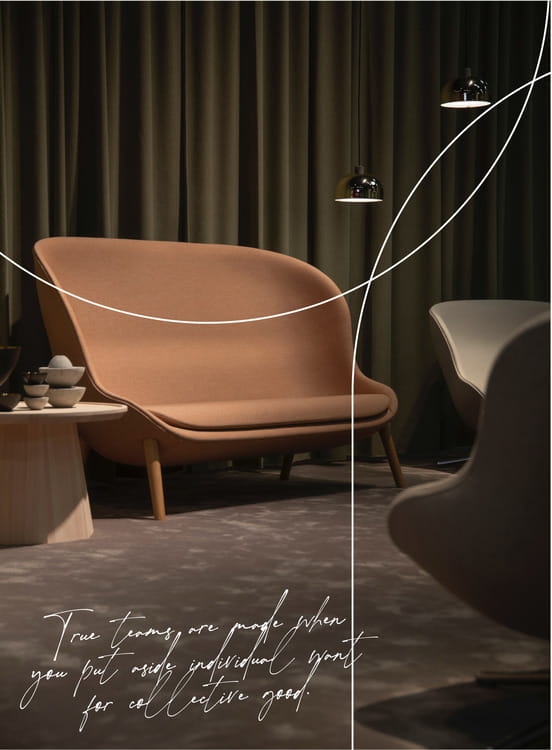OUR PROCESS
OUR 3 STEP
We hold a strong belief in the harmony between Design and Construction. Our goal is to unite these essential services, simplifying the renovation process and ensuring efficient flow from one phase to the next. This holistic approach guarantees that projects progress smoothly and efficiently throughout the design-build process.
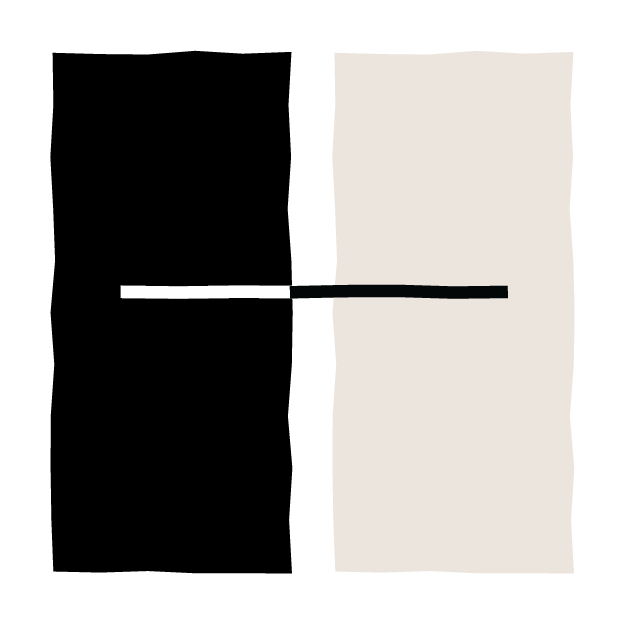
PRIMARY
CONSULTATION
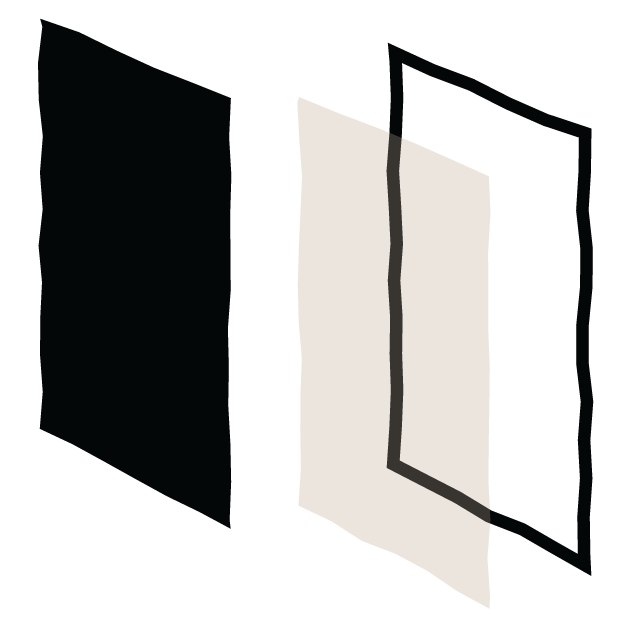
INTERIOR
DESIGN
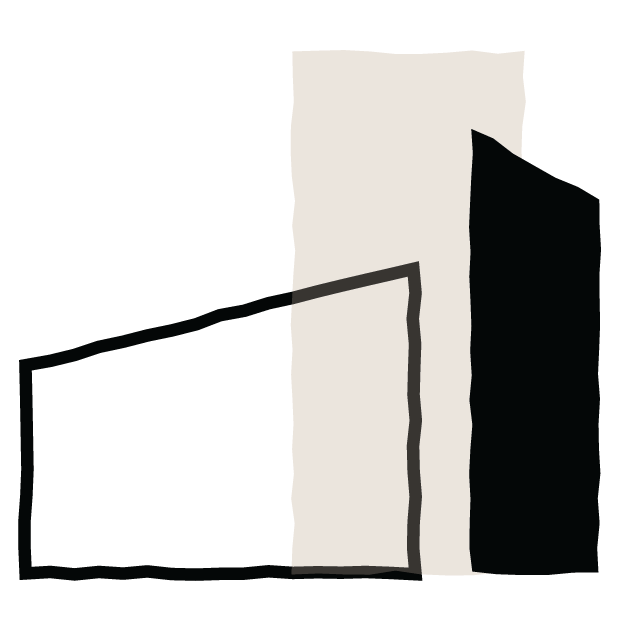
CONSTRUCTION
MANAGEMENT

PRIMARY
CONSULTATION

CONSTRUCTION
MANAGEMENT

CONSTRUCTION
MANAGEMENT
STEP 1 -
CONSULTATION
Consultation is essential for us to understand your project. Our priority is to ensure that we can meet your project timeline, goals, vision, and budget. We recognize that tenant improvements can be overwhelming, and are here to address any apprehensions you may have about the process.
This consultation is designed to foster open communication, and we may follow it up with a virtual call to further acquaint ourselves with your requirements before presenting any proposals. Our ultimate goal is to establish a foundation based on collaboration, making the entire journey smooth and reassuring for you, our client.
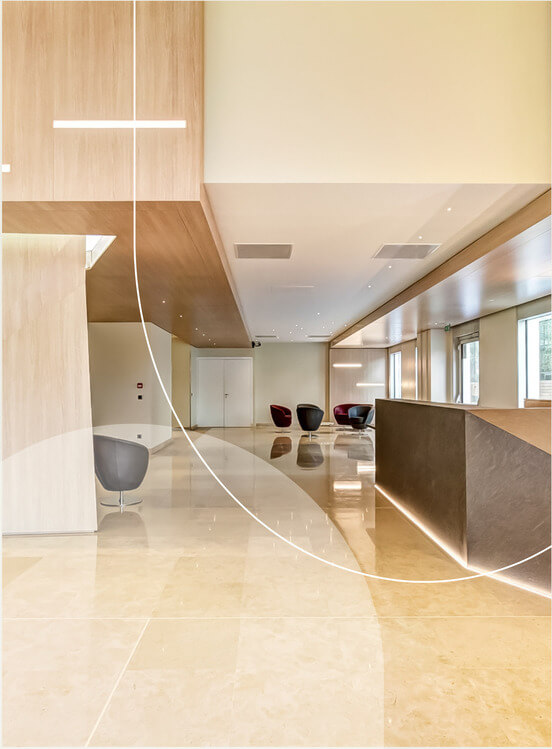
STEP 02 —INTERIOR DESIGN
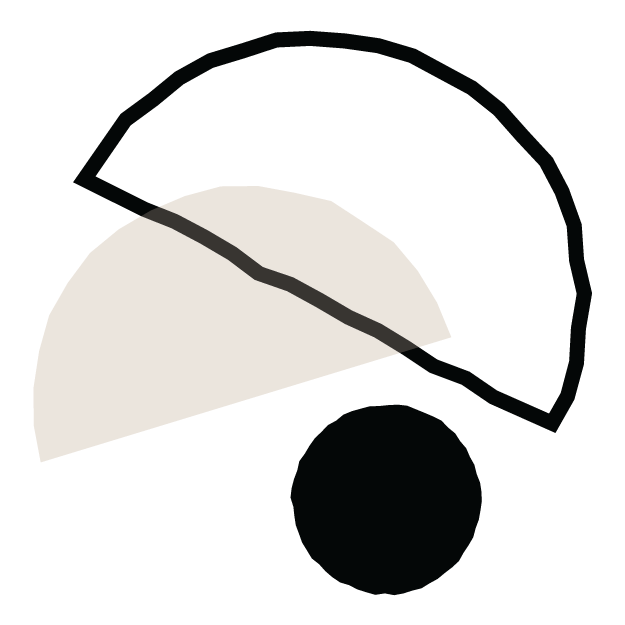
PROGRAMMING
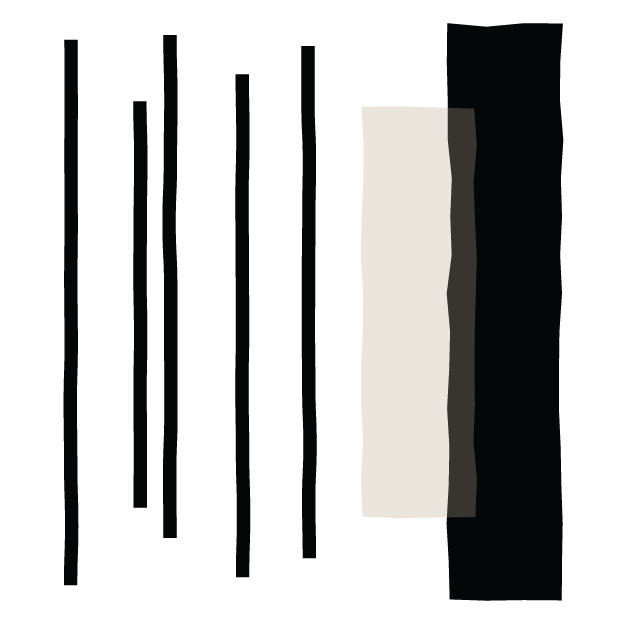
CONSTRUCTION DOCUMENTATION
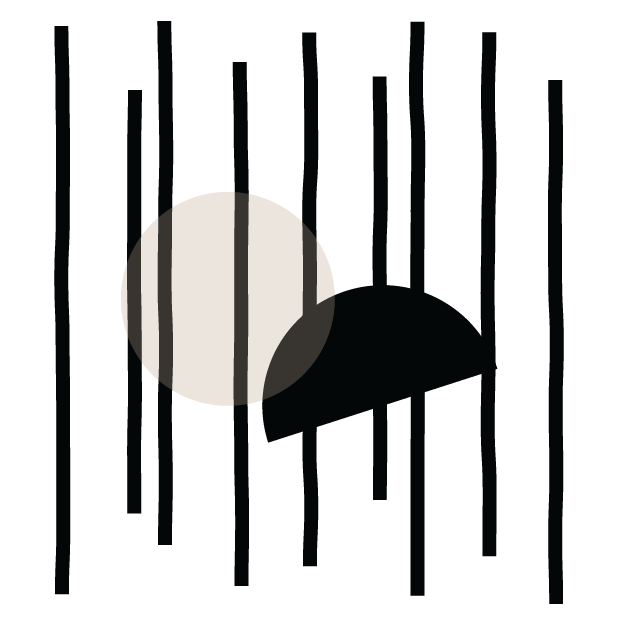
SCHEMATIC DESIGN
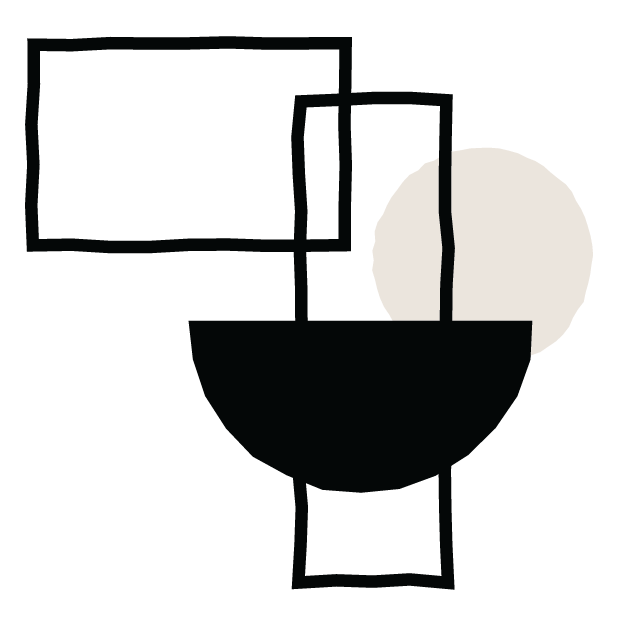
FF & E
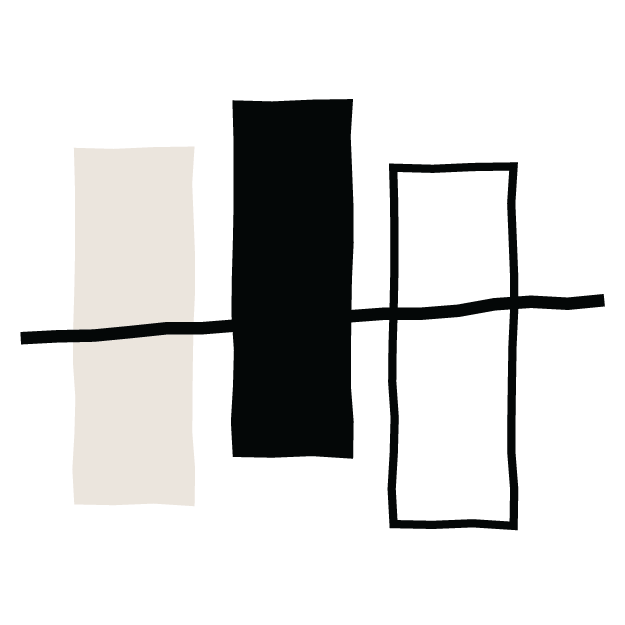
DESIGN DEVELOPMENT

PERMIT APPLICATION
STEP 03 —CONSTRUCTION MANAGEMENT
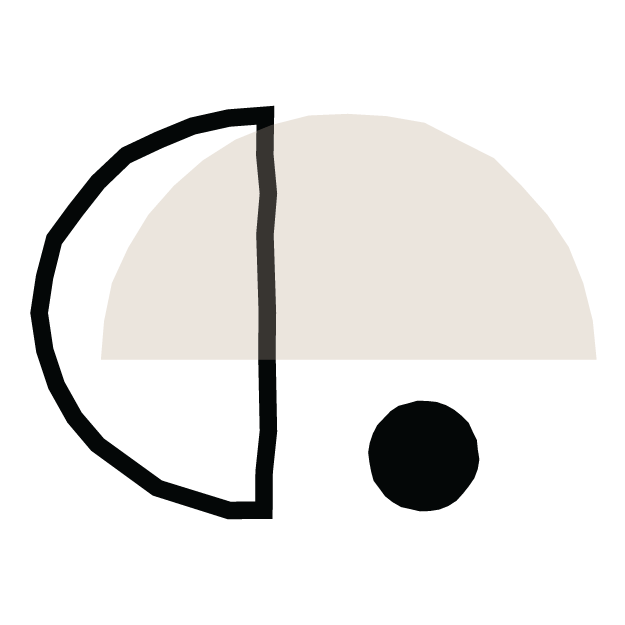
CONSTRUCTION TENDER
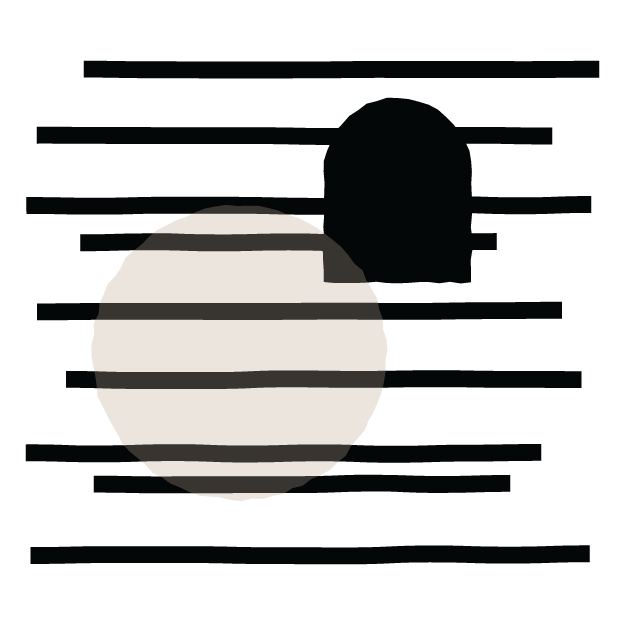
PURCHASE ORDER
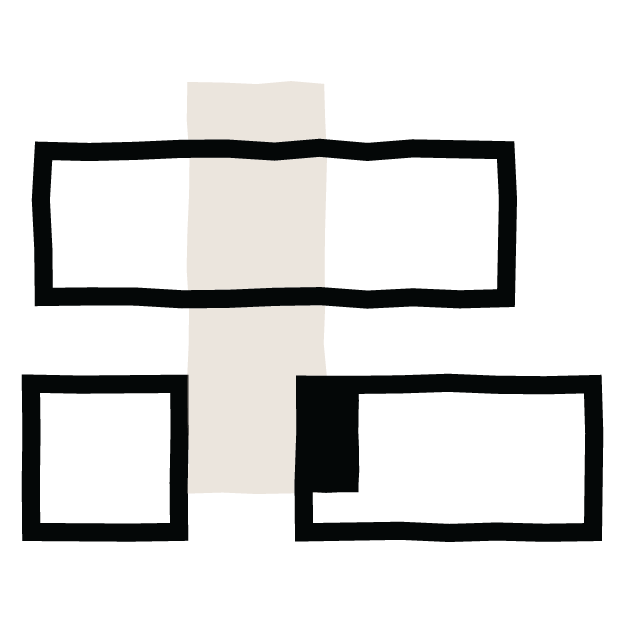
SCHEDULING
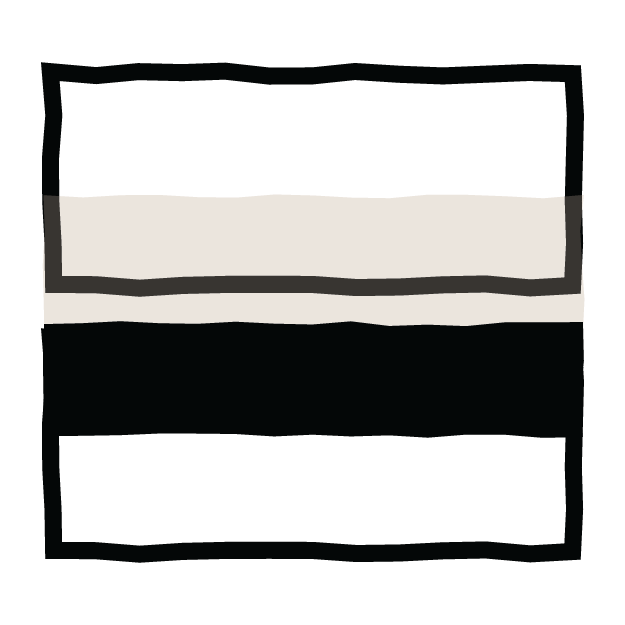
INSURANCE & WCB
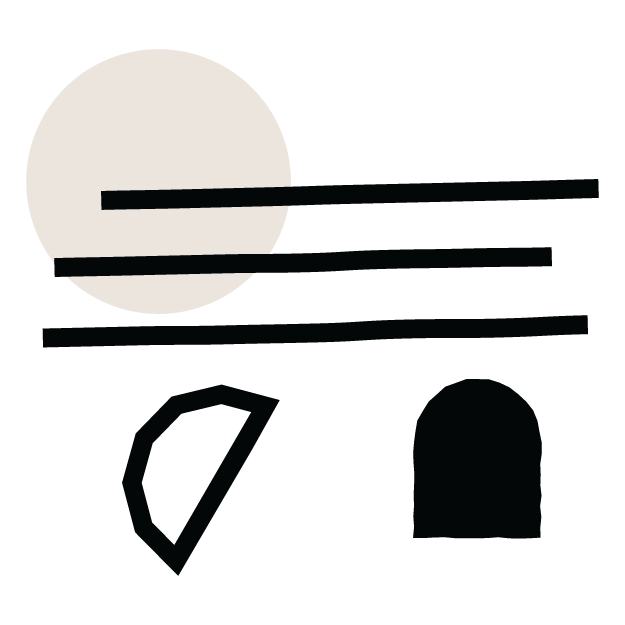
TRADE COORDINATION
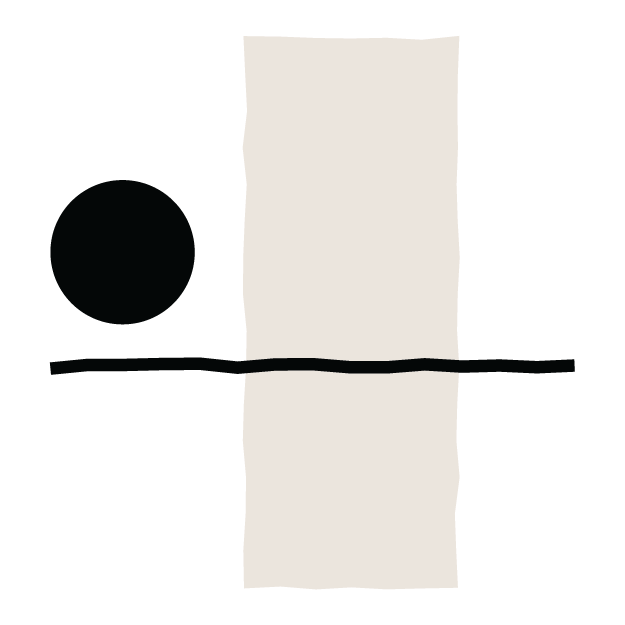
PROJECT HANDOVER
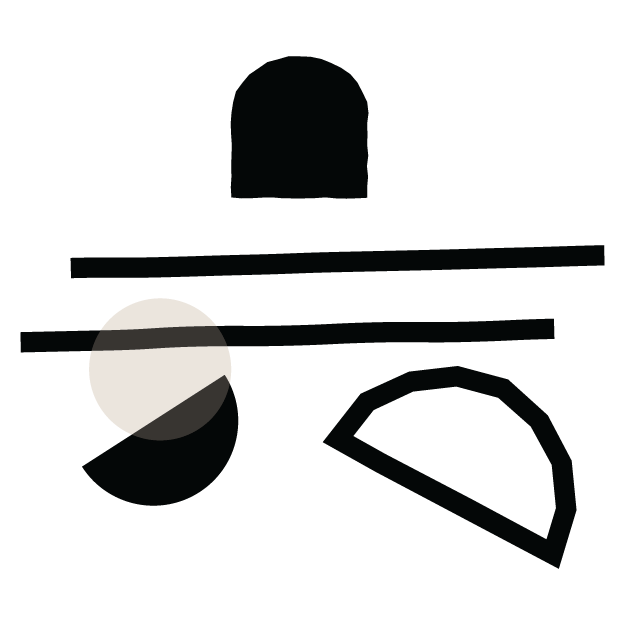
SITE SUPERVISION
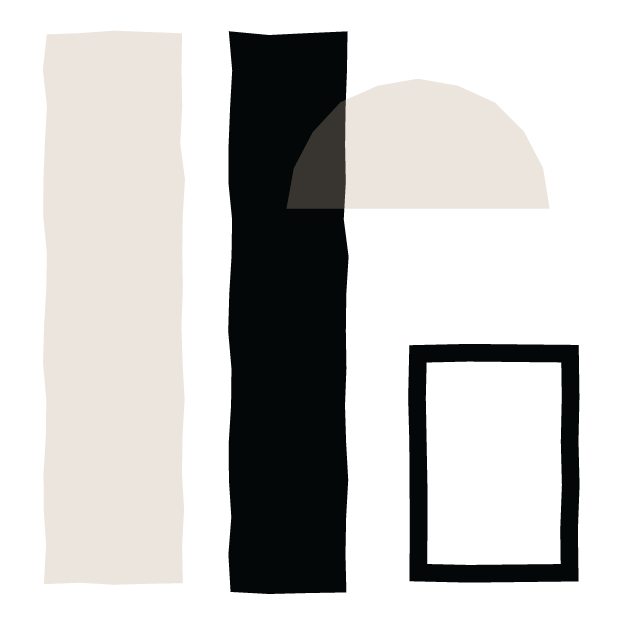
DEFICIENCIES
STEP 1 - CONSULTATION
Consultation is essential for us to understand your project. Our priority is to ensure that we can meet your project timeline, goals, vision, and budget. We recognize that tenant improvements can be overwhelming, and are here to address any apprehensions you may have about the process.
This consultation is designed to foster open communication, and we may follow it up with a virtual call to further acquaint ourselves with your requirements before presenting any proposals. Our ultimate goal is to establish a foundation based on collaboration, making the entire journey smooth and reassuring for you, our client.

STEP 02 —INTERIOR DESIGN

PROGRAMMING

CONSTRUCTION DOCUMENTATION

SCHEMATIC DESIGN

FF & E

DESIGN DEVELOPMENT

PERMIT APPLICATION
STEP 03 —CONSTRUCTION MANAGEMENT

CONSTRUCTION TENDER

PURCHASE ORDER

SCHEDULING

INSURANCE & WCB

TRADE COORDINATION

PROJECT HANDOVER

SITE SUPERVISION

DEFICIENCIES
STEP 02 — INTERIOR DESIGN

PERMIT APPLICATION

FF & E

CONSTRUCTION DOCUMENTATION

DESIGN DEVELOPMENT

SCHEMATIC DESIGN

PROGRAMMING
STEP 03 — CONSTRUCTION MANAGEMENT

PROJECT HANDOVER

DEFICIENCIES

SITE SUPERVISION

TRADE COORDINATION

SCHEDULING

INSURANCE & WCB

PURCHASE ORDER


