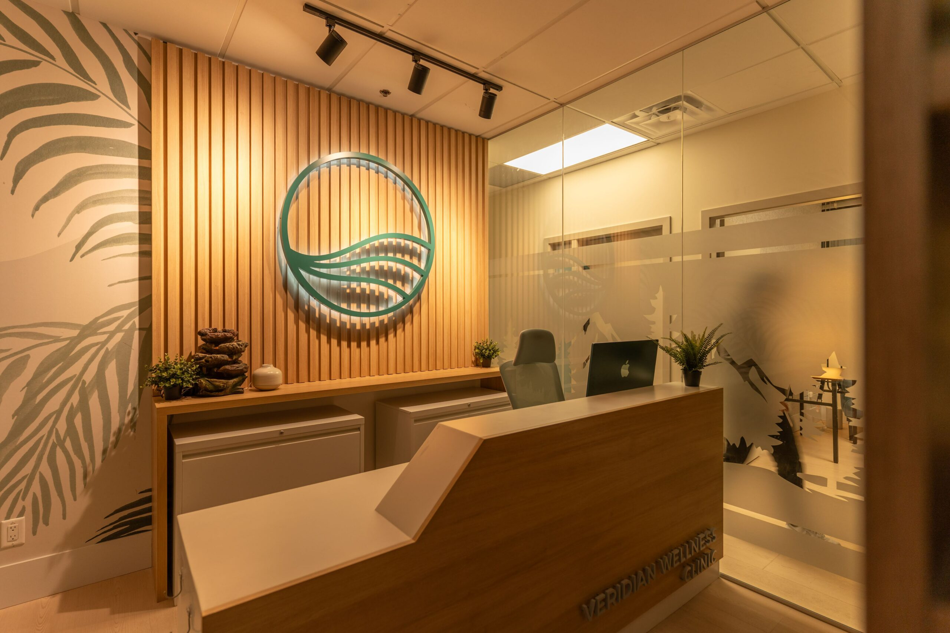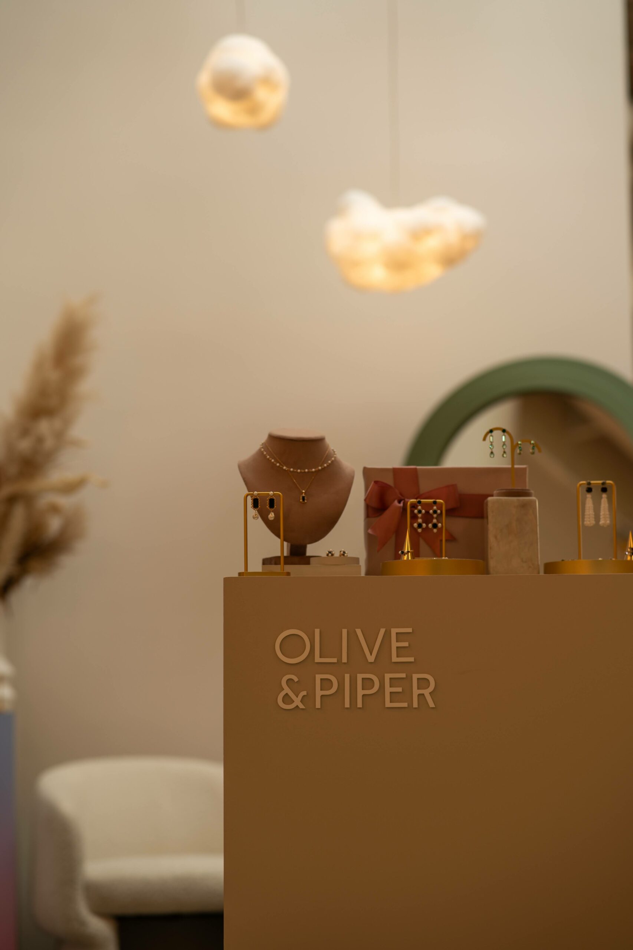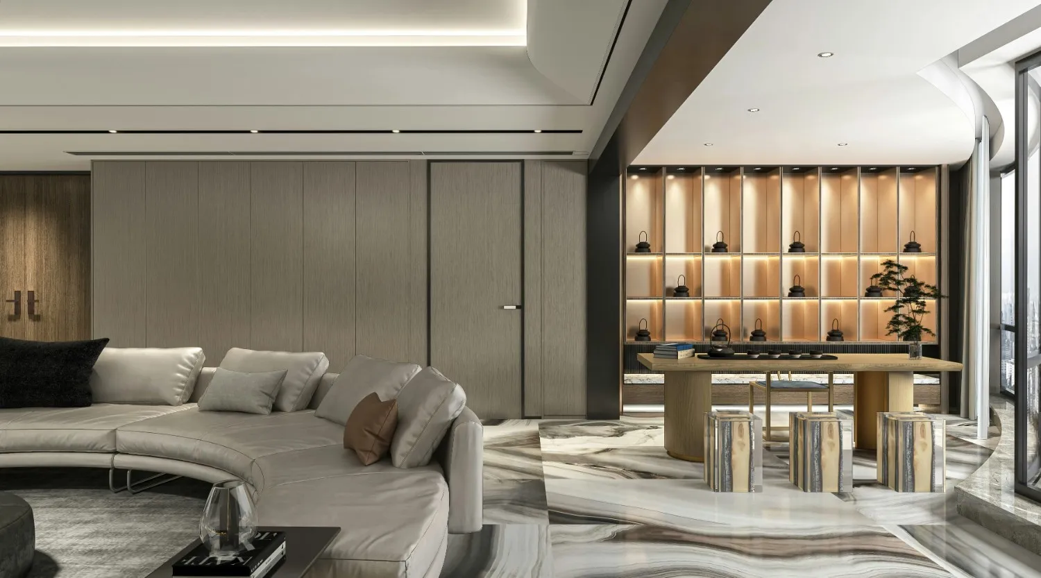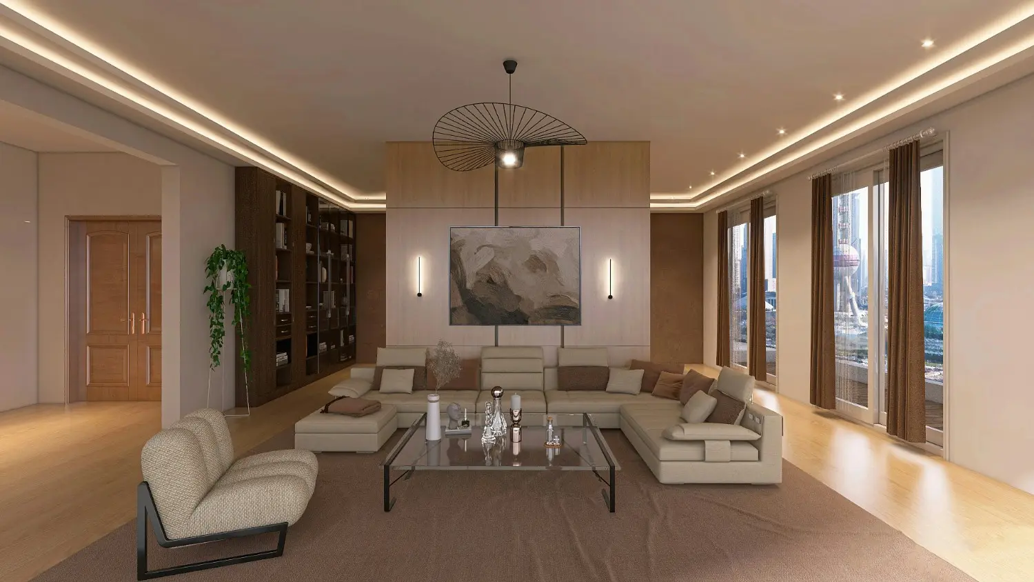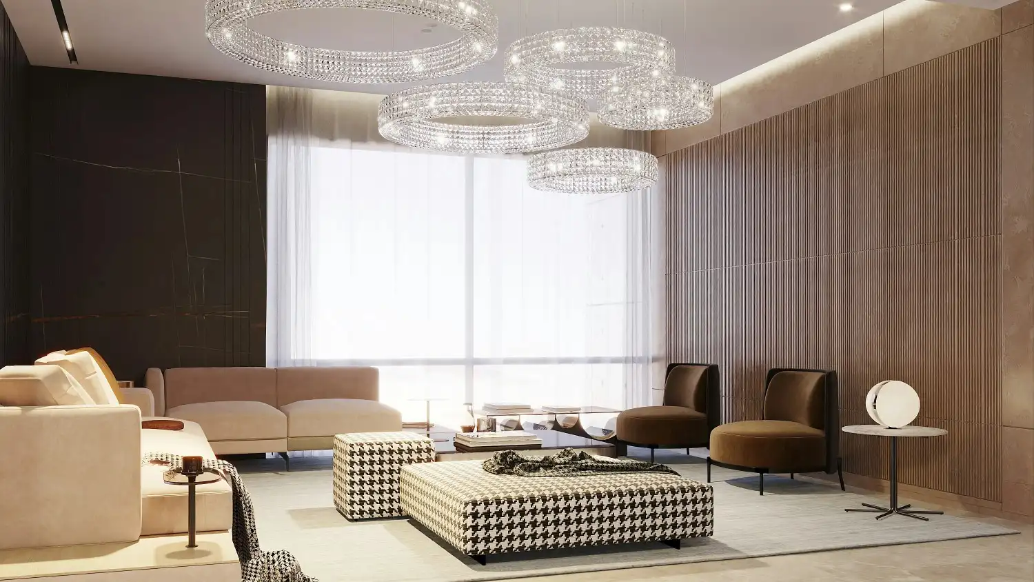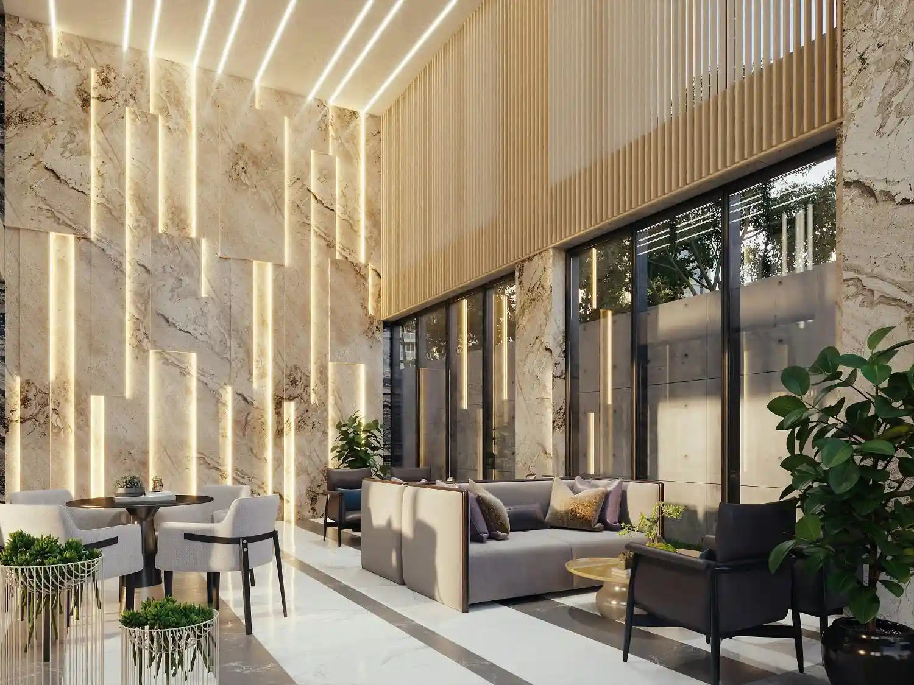Hospitality thrives when every square meter works hard for experience and sales. This guide explains how bar interior design turns layout, lighting, acoustics, and workflow into measurable gains you can plan, build, and operate with confidence. You will learn how to prioritize investments, avoid common bottlenecks, and pressure-test decisions before construction. Throughout, Ark & Mason provides practical checklists, deliverables, and examples so you can translate vision into drawings, specs, and smooth service from opening week onward.
Highlights
- Bar interior design: optimizes guest flow and service speed, lifting revenue per seat.
- Layered lighting: shapes mood while protecting efficiency, safety, and bartender ergonomics.
- Branded back bar: guides choices and upsells with focal displays and sightlines.
Understanding Bar Interior Design
Bar interior design goes far beyond décor, it’s the strategic coordination of layout, lighting, materials, acoustics, and brand storytelling to create a space that works as well operationally as it looks aesthetically. Every decision, from the bar rail depth to the lighting temperature above the counter, affects how guests move, order, and perceive comfort. The goal is to design an environment that drives both efficiency for staff and memorable experiences for customers, translating brand values into tangible, buildable elements.
Beyond the design room, we coordinate vendor packages, base-building interfaces, and long-lead items to protect the critical path and prevent procurement surprises. Our documentation strategy aligns BIM, specifications, and finish schedules so contractors can price apples-to-apples, while owners get traceability from initial business goals to final punch and handover. Leading interior design firms adopt this same integrated approach to minimize RFIs, ensure cleaner tenders, and deliver spaces that perform as intended, supporting operations on day one and simplifying future refreshes and rollouts.
A well-executed design package transforms ideas into precise documents, layout drawings, finish schedules, joinery details, and equipment specifications, that contractors can build from confidently. This documentation protects budgets and timelines while reducing rework during construction. When supported by commercial interior design services from Ark & Mason, operators gain early visualization, code compliance guidance, and procurement-ready clarity that shortens approvals and ensures performance on opening night and beyond.
In short, bar interior design isn’t just about creating atmosphere, it’s about aligning brand, operations, and buildability to maximize every square meter’s return on investment.
See more: Interior of Coffee Shop: Step-by-Step Guide for New Owners
10 Bar Interior Design Ideas to Attract More Customers
1. Plan Your Concept and Guest Flow First
Start by clarifying the story your bar tells and the paths guests and staff take to live that story. Map entries, the rail, seating, and service corridors so arrivals feel intuitive and servers move without conflict. Align zoning to dayparts and the types of groups you want to attract.
A plan that works on paper and in motion reduces friction from the door to the first drink. Validate aisle widths, turning spaces, and staging for glassware and garnish. Position POS outside the main corridor so bartenders are not cut off during peak. Use quick tabletop pilots to test lane widths and queue behavior before committing to millwork. Clear flow is the foundation for reliable bar interior design results.
- Circulation clarity: Shorten paths, avoid cross-traffic at the rail.
- Queue logic: Keep waiting guests out of service lanes.
- Wayfinding cues: Sightlines pull newcomers toward ordering points.
2. Make the Back Bar Your Brand Statement
The back bar is your stage set, shaping first impressions and upsell choices. Treat it as the visual anchor from the door and the decision wall at the rail. Use symmetry, repetition, and simple tiers to make scanning effortless for new guests.
Organize products by category and price band, then light from above and behind to reveal labels without glare. Mirrors can expand perceived depth, while textured back panels add warmth. Reserve prime eye-level real estate for signature pours and limited releases. A disciplined layout guides decisions faster, which is a core aim of bar interior design.
- Tiered display: Group by type, spotlight hero SKUs.
- Mirror strategy: Add depth, bounce warm ambient light.
- Label legibility: Angle shelves to minimize reflections.
3. Use Layered Lighting to Set the Mood
Lighting sets mood and supports accuracy. Plan ambient for comfort, task for prep and pour, and accent to make the back bar sparkle. Dimming control helps you shift seamlessly from daytime service to evening energy.
Choose correlated color temperature by layer. Keep ambient warm and even, set task lighting neutral for clarity, and use crisp accents to define bottles and texture. Control glare at the rail and test scenes at service height. Program three to four scenes tied to dayparts so staff can focus on guests, not sliders. These choices underpin dependable bar interior design outcomes.
- Scene presets: Pre-service, peak, late, close-down.
- Glare control: Shield sources from guest sightlines.
- Label pop: Aim accents to reveal glass and color.
4. Choose Materials That Age Gracefully
Finishes must look better with use, not worse. Select bar tops, floors, and upholstery for abrasion resistance, cleanability, and traction. Favor textures that hide scuffs and colors that age gracefully under dim light.
Stone with honed finishes resists etching, compact surfaces shrug off acids, and dense hardwoods accept refinishing. On floors, specify slip resistance that holds when wet. Upholstery with commercial rub counts and moisture barriers lowers replacement cycles. Match detailing to the cleaning regimen you can actually sustain. Practical choices like these make bar interior design budgets perform longer.
- Durable tops: Resist acids, clean without ghosting.
- Safe floors: Maintain traction under spill conditions.
- Smart fabrics: High rubs, stain guard, replaceable panels.
5. Balance Seating for Comfort and Turnover
Different seats drive different behaviors. Balance quick-turn rail stools, two-tops for dates, and lounge seating for groups. Calibrate density to keep energy high without crowding.
Rail seats deliver visibility and speed, two-tops encourage efficient ordering, and lounges build dwell time for late evenings. Add standing ledges near entries to absorb walk-ins and pregame traffic. Set table heights and distances to match your menu style and tray sizes. A planned mix is central to performance-focused bar interior design.
- Rail priority: Fast service, strong visibility for upsells.
- Date zones: Intimate spacing, softer light, quieter music.
- Group lounges: Deeper seats, flexible tables, shared platters.
6. Design for Acoustic Comfort and Clear Conversation
Sound shapes perceived comfort as much as lighting. Treat ceilings and opposite-wall pairs to control reflections, and separate music energy from talk zones. Target intelligibility so voices carry without shouting.
Blend absorption panels, curtains, and upholstered surfaces with selective diffusion. Keep hard, reflective surfaces off direct conversation paths. Tune speaker placement to avoid hot spots at the rail. Rehearse peak-volume playlists at service levels to finalize treatment quantities. This pragmatic tuning is a hallmark of bar interior design that people feel but rarely notice.
- Target zones: Absorb surfaces at first reflection points.
- Speaker aiming: Keep coverage even across seating.
- Noise discipline: Cap SPL to protect staff comfort.
7. Create a Memorable Signature Focal Point
One memorable feature creates a share-worthy identity. It may be a sculptural gantry, a neon installation, or a luminous bottle wall. The goal is recognizability from a single photo.
Place the moment where first-time guests naturally look. Use materials that photograph well in low light and ensure maintenance access is simple. Integrate brand colors and typography subtly rather than literally. A single, confident move communicates the concept and anchors bar interior design choices elsewhere.
- Photo read: Clear silhouette from multiple angles.
- Easy upkeep: Robust materials, accessible cleaning paths.
- Brand echo: Color and form, not loud logos.
8. Simplify Menus and Wayfinding for Faster Orders
Guests order faster when information is clear. Align menu typography with the interior, and place boards or digital frames where lines form and eyes rest. Pair icons with short descriptors.
Use large headers for categories and 1–2 highlight items per list. If you deploy digital frames, tie brightness to ambient levels to prevent glare. Consider a small legend for drink families or glass types. Wayfinding markers should point to restrooms and exits without stealing attention from the back bar. These cues keep bar interior design focused on service clarity.
- Readable type: Strong hierarchy, generous line spacing.
- Prime placement: Menus where queues naturally pause.
- Glare checks: Adjust luminance to ambient scenes.
9. Build Smarter, More Efficient Service Stations
Service slows when tools hide or cross-traffic blocks the line. Design stations with short, repeatable reaches and clear separation between clean and dirty processes.
Keep ice, garnishes, glassware, and POS within ergonomic arcs. Provide hidden trash access and towel drops near wipe zones. Stage backup stock behind sliding panels instead of open shelves to retain a clean look. These operational details separate average rooms from reliable bar interior design.
- Ergonomic arcs: Reduce reach, avoid twisting under load.
- Clean lines: Isolate rinse, wipe, and polish steps.
- Hidden storage: Fast restock without visual clutter.
10. Extend the Experience with Outdoor or Seasonal Seating
Extra seats outside stabilize revenue and extend the brand. Design for wind, shade, and shoulder seasons so patios remain viable most of the year.
Add heaters, wind baffles, and flexible furniture that stacks quickly. Create a pass-through window or ledge to keep service tight. Match materials to weather and cleaning routines. Seasonal capacity helps smooth peaks and gives your bar interior design multiple moods across the week.
- All-weather kit: Heaters, covers, quick-dry cushions.
- Service window: Shorten routes during peak patio hours.
- Flexible sets: Stackable chairs, lightweight tables.
Design Principles and Zoning for Bar Interior Design
Principles convert ideas into measurable decisions. Start with adjacencies and critical paths, then translate them into capacity targets and service timings. Validate clearances and turning radii in the concept phase to prevent costly revisions.
Develop a zoning diagram that marks entry experience, order points, and staff corridors. Convert it to adjacency maps and a seat count by type, then stage a mock service to test congestion. When sizing routes and approaches, consult the 2010 ADA Standards for Accessible Design for public accommodations to align widths and turning space with accessibility requirements.
Optimizing Bar Layout and Circulation
Circulation is the backbone for staff efficiency and guest calm. Optimize host placement, sightlines, and rail geometry so arrivals feel guided rather than directed.
Keep the main lane straight, with gentle doglegs only to preserve reach and eye contact. Push POS nooks just out of the corridor so taps and guests do not collide. Walk the layout carrying trays and a barback cart to stress-test pinch points. This is practical, evidence-based bar interior design in action.
- Sightline anchors: Back bar visible from the door.
- Lane discipline: Avoid intersections near the rail.
- Test runs: Rehearse service at full speed.
Seating Strategy for Revenue and Experience
The right blend raises average order value without killing throughput. Shape micro-environments for dates, groups, and solo visits.
Pair intimate two-tops with brighter rail seats and relaxed lounges. Space chairs for coats and bags to reduce churn. Place standing ledges near waiting zones so queues do not block servers. When in doubt, test a temporary setup before committing. This incrementalism is smart bar interior design.
- Micro-zones: Match light level to visit type.
- Density tuning: Keep buzz high without collisions.
- Queue relief: Standing perches absorb surges.
How Ark & Mason Delivers From Concept to Opening
You need a partner who integrates creativity with build-ready detail. The workflow should compress RFIs and reduce late changes.
Ark & Mason converts discovery into zoning, lighting plans, finishes, and coordinated details that installers can follow. Each decision is proofed with mock service and glare checks. For execution clarity, see our mapped scopes in construction documentation services, which align consultants and contractors from day one.
- Coordinated sets: Fewer gaps, faster approvals.
- Service simulations: Validate reach, sightlines, and timing.
- Open-week polish: Checklists tighten early guest experience.
Operators also benefit from tighter consultant alignment throughout the build. That is where deeper coordination outperforms generic drawings. Compared with typical firms, Ark & Mason provides technical packs that integrate MEP coordination, millwork-level detailing, and post-launch reviews within our commercial interior design services. This rigor minimizes change orders, protects schedules, and ensures every decision supports real-world functionality. For complex hospitality and retail projects, this integrated approach keeps workflows efficient, reduces downtime, and accelerates payback.
- Fewer RFIs: Decisions documented where builders need them.
- Cost control: Early clarity prevents rework and waste.
- Faster payback: Open sooner with more reliable service.
Lighting, Materials, and Acoustics in Bar Interior Design
Light, finish, and sound choices shape comfort and clarity. Plan layers that support tasks while revealing color and texture as intended.
Align ambient, task, and accent lighting with scenes that match dayparts. When discussing color temperature, use a shared reference like the Department of Energy’s overview of the Kelvin temperature scale basics for LED lighting, which clarifies how warmth and coolness influence perception and accuracy.
Multi-Layer Bar Lighting and Controls
Scenes should be repeatable and quick to set. The right controls let staff shift mood without guesswork.
Program presets for pre-service, peak, late night, and close. Keep task lights neutral for accuracy and aim accents to reveal bottle glass and labels. Shield sources from guest sightlines to avoid glare. Reliable presets support consistent bar interior design.
- Preset recall: One-click changes for each daypart.
- Task clarity: Neutral tones improve prep accuracy.
- Accent focus: Aim beams at labels, not faces.
Durable Finishes and Acoustic Comfort
Surfaces must survive spills, scrubs, and traffic while supporting a warm atmosphere. Sound control should protect conversation and staff exposure.
Specify tops that resist etching, floors that grip when wet, and fabrics with commercial rub counts. Blend absorption with diffusion to keep voices intelligible. Calibrate music levels with staff safety in mind using NIOSH guidance on the occupational noise exposure limit, which notes a recommended exposure level to protect hearing (see the NIOSH topic page on occupational noise).
- Cleanability: Match finish to daily care routine.
- Acoustic balance: Absorption where people talk most.
- Safety lens: Tune SPL for staff comfort.
Watch more: Top 10 Medical Office Interior Design Ideas That Improve Patient Experience
FAQs: Bar Interior Design
1. What is the best bar interior design style for small spaces?
Small bars work best with a simple loop, a straight rail, compact stools, and a mirrored or illuminated back bar that visually expands depth. Lighter finishes, integrated storage, and clear sightlines help guests find seats quickly and reduce congestion at peak.
Design a narrow rail with a clear path behind it, then add foldable two-tops along a wall for flexible groups. Place the POS outside the guest lane and use underbar refrigeration and glass racks to shorten reaches. These steps protect flow, speed up first orders, and keep service calm.
2. How does bar interior design affect revenue per seat?
Good planning trims friction so guests order sooner and stay longer. Clear sightlines to the back bar and readable menus make decisions easy, while comfortable acoustics and seating mix balance dwell time with throughput. The result is higher order value and steadier turns across dayparts.
Track time-to-first-drink, rail utilization, and upsell capture on highlighted bottles. If a seating mix raises ordering speed and improves dwell without crowding, you are turning design choices into measurable gains. Revisit scenes, seat counts, and station placement if metrics stall.
3. Which lighting temperatures work best in bar interior design?
Warm ambient tones typically feel inviting, neutral task light supports accuracy, and slightly cooler accents sharpen glass and labels. The exact mix depends on your finishes, brand, and camera behavior in low light, so test scenes during the hours you plan to operate.
Mock two to three scenes with your actual fixtures, then photograph from guest eye height to evaluate skin tone and label clarity. Adjust color temperature and brightness in small steps until bartenders avoid glare and guests see depth and sparkle.
4. How do I choose durable finishes for bar interior design?
Prioritize performance: acid resistance on tops, slip resistance on floors, and stain resistance on fabrics. Then check cleanability and replacement cycles so patina looks intentional. Favor textures that hide wear while still feeling good to the touch throughout service.
Run a beverage test on samples with citrus, red wine, soda, and oil. Focus on seams and edges where damage starts first. Pair hard and soft surfaces to improve intelligibility and comfort so maintenance and mood both stay on target.
5. What is a realistic timeline for bar interior design to open?
Typical projects move through concept, design development, construction documents, permitting, build, and soft opening. Timelines vary by scope and jurisdiction, but aligned teams accelerate once equipment, lighting, and finishes are locked and submittals are clear.
Plan roughly two to four weeks for concept, four to six for full drawings, two to eight for permitting, and eight to fourteen for build, then a week for soft opening. Coordinated packs and consistent vendor responses keep the schedule predictable.
Conclusion
A disciplined bar interior design approach aligns guest flow, lighting comfort, and operational efficiency so rooms feel effortless and teams perform consistently. With coordinated drawings, service simulations, and post-launch tuning, Ark & Mason helps operators reduce change orders and reach payback sooner. When you are ready to move from sketches to a confident build path, contact us to plan scope, budget, and schedule together.

