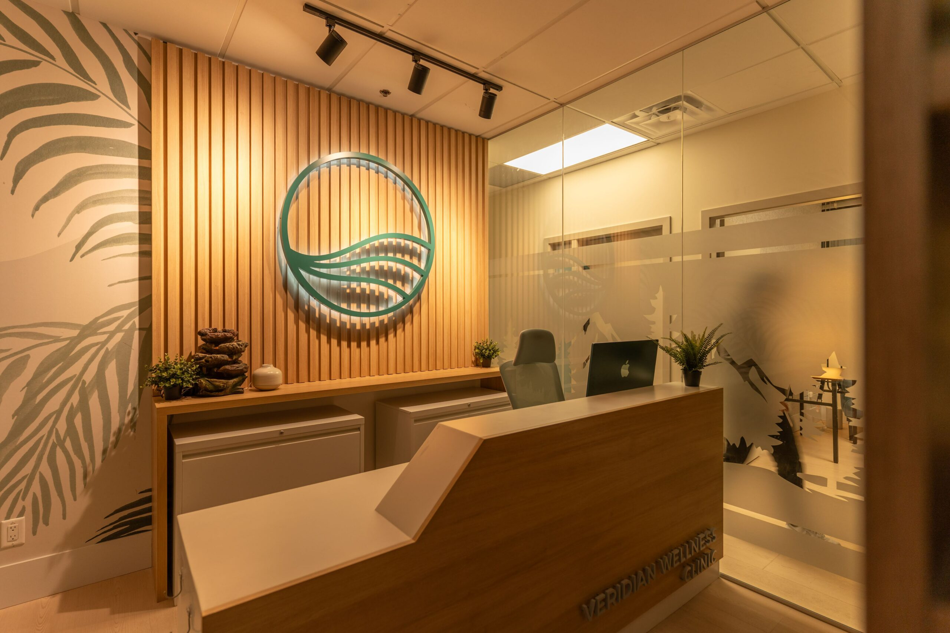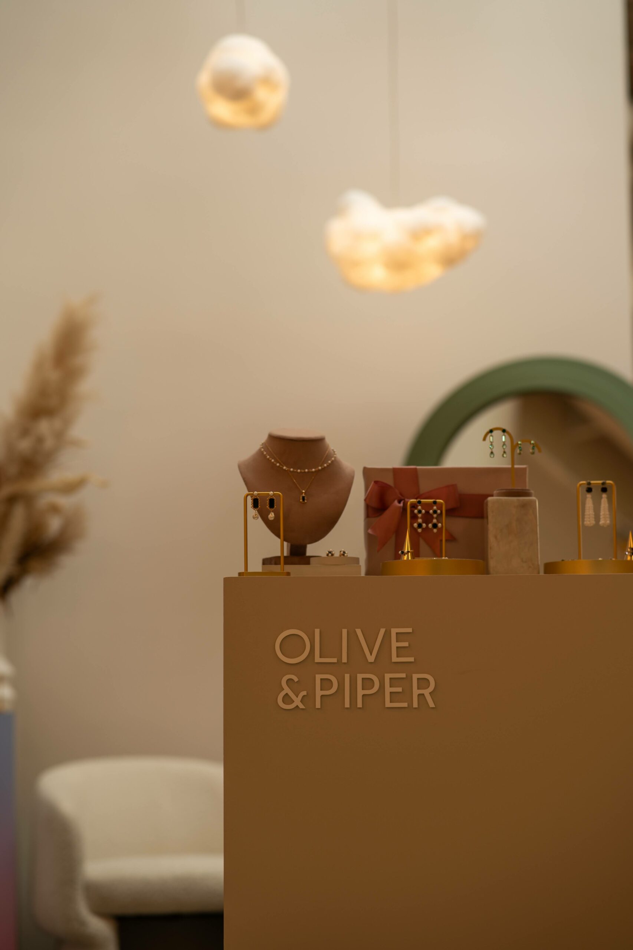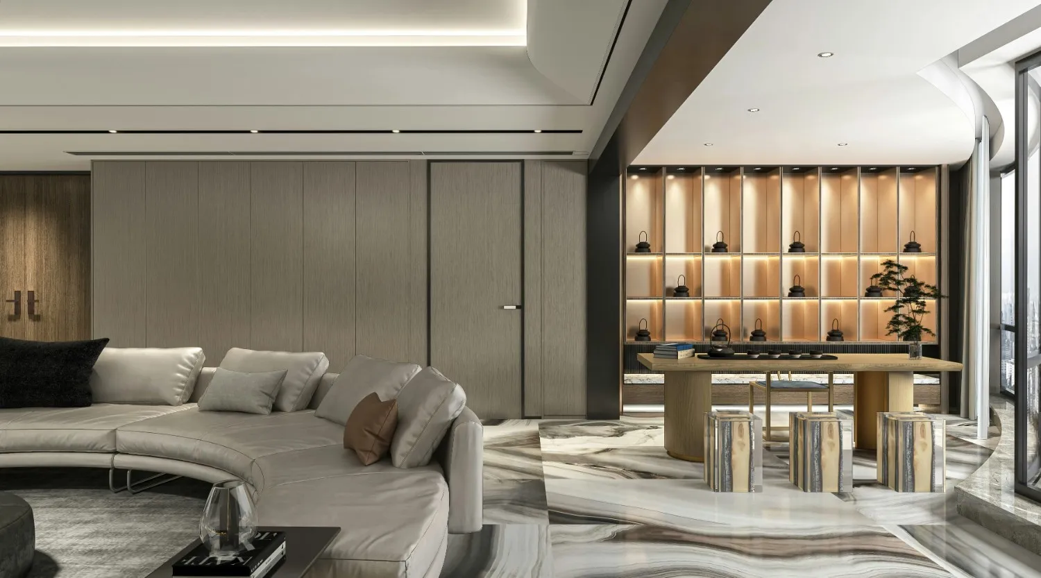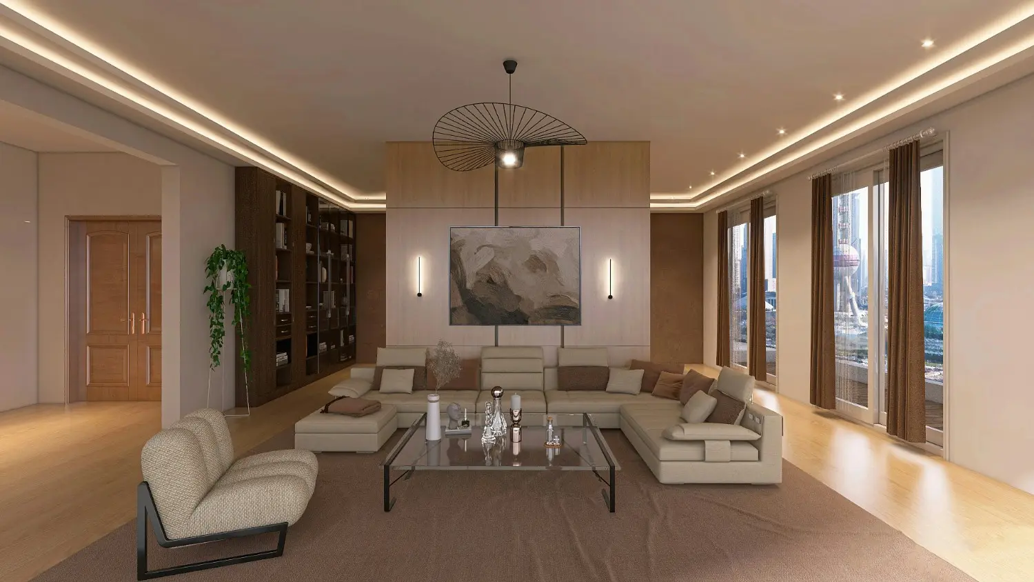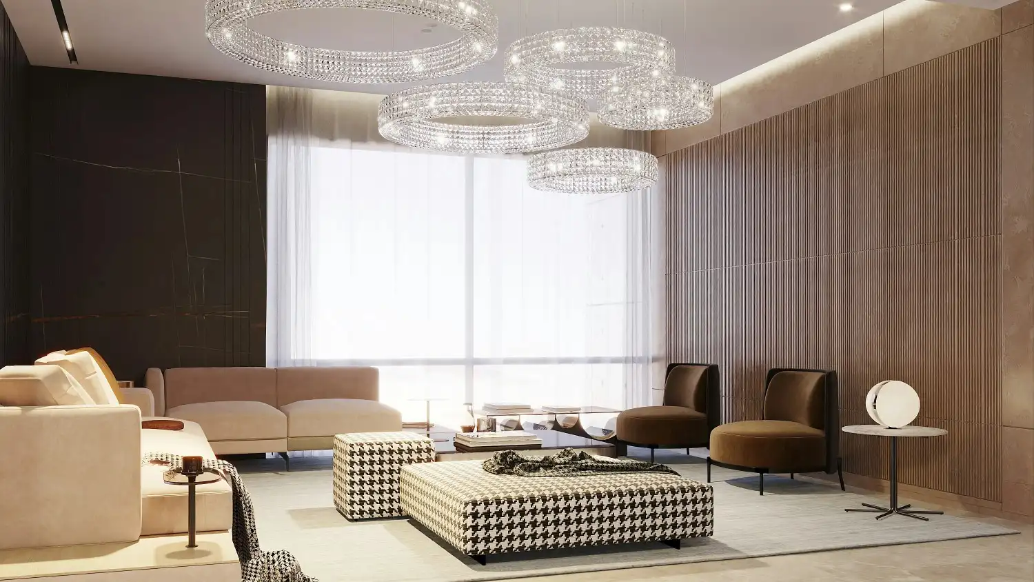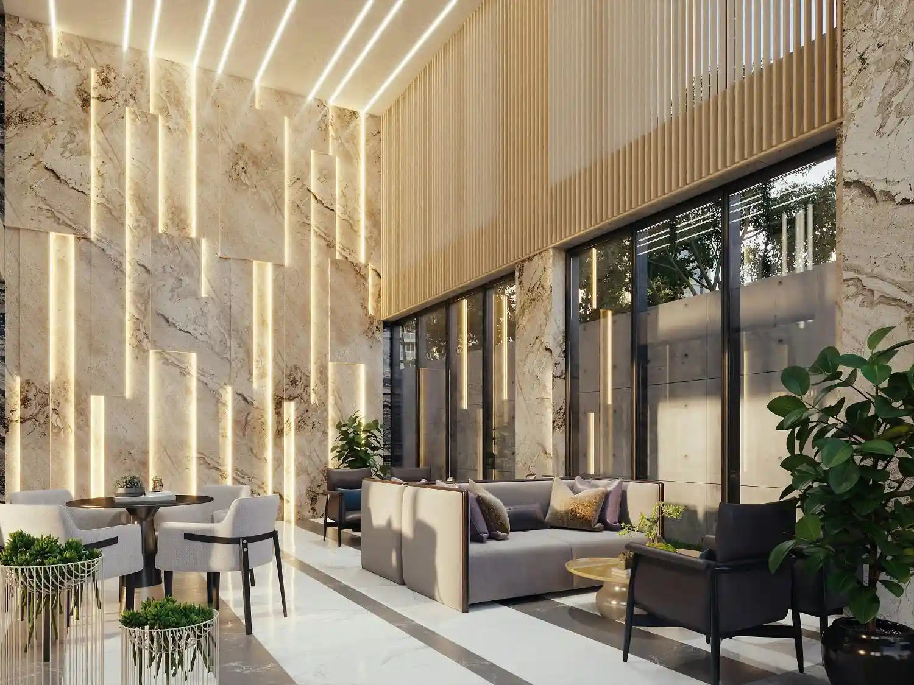Great wellness experiences begin with spa interior design that lowers stress and simplifies operations. In this guide, Ark & Mason translates hospitality rigor into practical steps you can build, maintain, and scale. You will learn how palette, light, acoustics, and detailing work together to create calm, profitable environments. The result is a guest journey that feels intuitive, a team workflow that runs smoothly, and a design language that stays beautiful long after opening day.
Highlights
- Biophilic foundations: measurable cortisol reduction guides early spa interior design choices.
- Layered lighting: scene presets speed treatments and elevate guest perception consistently.
- Retail integration: discreet merchandising increases attachment rates without disrupting relaxation paths.
What is Spa Interior Design?
Spa interior design is the focused craft of creating environments that restore balance, reduce stress, and enhance wellbeing through intentional planning, sensory layering, and durable detailing. It combines aesthetics, psychology, and operational efficiency so spaces feel tranquil while functioning seamlessly for staff.
At its core, spa interior design aligns spatial clarity with sensory design, turning lighting, materials, scent, and acoustics into tools for relaxation and performance.
Key elements include:
- Spatial flow: Clear transitions between arrival, treatment, and recovery areas for intuitive movement.
- Sensory balance: Calibrated light, scent, sound, and temperature that promote calm without distraction.
- Hygienic durability: Non-porous, slip-resistant, and moisture-safe finishes for long-term performance.
- Operational precision: Concealed storage, quiet service paths, and layouts that support staff workflow.
Designers often reference the WELL Building Standard (WELL v2) to guide measurable wellness outcomes, covering air, light, sound, materials, and comfort.
Ultimately, spa interior design transforms architecture into experience. Done well, it turns every surface, sound, and temperature shift into part of a restorative journey that enhances brand trust, guest comfort, and lasting value.
Top 10 Spa Interior Design Ideas
A scannable set of strategies to turn concepts into a reliable guest experience while keeping operations efficient and maintainable throughout the lifecycle.
1. Biophilic palette
Nature eases stress responses and improves mood, which is why living greens, warm stones, and timber tones remain timeless. Across peer-reviewed studies, outcomes consistently map to the 14 patterns of biophilic design, which connect cues like daylight, water, and fractal textures to measurable gains in comfort, orientation, and restoration. The right palette softens edges, reduces glare, and invites lingering. Think moss accents, limestone hues, and tactile upholstery that reads authentic, not theatrical.
Balance organic elements with maintenance reality. Choose sealed woods in dry zones, species that tolerate lower light, and stone or porcelain that resists etching. Use simple, repeated forms so the space feels intentional rather than themed.
- Planting plan: low-maintenance species for consistent vitality
- Porcelain selections: limestone movement without porous upkeep
- Natural fabrics: soil-release finish for quick turnovers
2. Layered lighting
Guests judge quality by what they can see, so lighting should flatter skin tones while still enabling precise work. Layer ambient light for circulation, add focused task light for treatments, and use soft accents to sculpt features without glare. Preprogrammed scenes keep results consistent on busy days. For specifications, prioritize accurate color using a CRI 0–100 scale. Aim for CRI 90 or higher at the service stations. Pair that with 2700–3000 K for warm repose, shield sources to avoid direct view, and use dim-to-warm modules to create evening softness while preserving clarity.
- Ambient grid: soft but legible in all zones
- Task optics: tight cutoffs for clinician precision
- Accent washers: gentle wall modeling, no sparkle glare
3. Acoustic zoning
Silence is an amenity. Soften sound in corridors and lounges with absorptive ceilings, acoustic panels, and plush textiles. Keep mechanical noise away from treatment rooms and choose slow-close hardware throughout.
Use zoning to separate chatty areas from quiet suites. If structure limits isolation, add white-noise masking in circulation. Detail door bottoms, gaskets, and thresholds carefully so privacy holds during peak times.
- Soft finishes: damp reflections at first bounce points
- Door sealing: head, jamb, and sill for privacy
- Sound masking: gentle coverage in transition corridors
4. Thermal journey
A restorative spa guides guests through heat and cool in a clear sequence. Start with warming amenities that open pores, then add cool-down moments that reset heart rate and extend relaxation. Sightlines, benches, and circulation cues should make the route intuitive.
Detail wet zones for performance. Select slip-resistant porcelain, design linear drains to prevent ponding, and specify epoxy grout where chemicals are used. Provide clear storage for towels and sandals so guests never hesitate at decision points.
- Sequenced program: heat-cool-rest that feels natural
- Linear drains: accessible cleanouts and proper slopes
- Sized benches: support varied postures and needs
5. Aromatherapy wayfinding
Scent is a memory shortcut. Subtle, location-specific aromatics help guests orient without signage overload, reinforcing brand rituals at reception, transitions, and lounges.
Avoid heavy or conflicting scents. Use low-volume diffusers, isolate return air paths, and confirm with staff that intensity remains comfortable during peaks. Provide unscented alternatives for sensitive guests.
- Distinct profiles: reception, corridors, and lounge cues
- Timed diffusion: consistency without nose fatigue
- Opt-out policy: comfort for scent-sensitive guests
Watch more: Top 10 Flower Shop Interior Design Ideas That Inspire Customers
6. Tactile materials
Texture communicates quality before guests read a sign. Combine soft towels, matte casework, and honed stone to avoid visual noise. In treatment rooms, choose finishes that feel warm to the touch and keep clutter out of sight.
Prioritize cleanability and lifecycle costs. Specify commercial-grade upholstery, antimicrobial surfaces only where appropriate, and hardware that withstands frequent sanitation. Beauty matters, but durability keeps the experience consistent.
- Low-gloss finishes: reduce glare, photograph beautifully
- Durable textiles: abrasion-tested for heavy turnover
- Concealed storage: serene rooms between sessions
7. Water features
Moving water delivers white noise and a sense of freshness. A slender rill along a wall or a framed water blade near lounge seating can transform the perceived atmosphere without dominating the room.
Engineer for a long life. Provide an accessible filtration niche, splash control, and lighting that glints rather than glares. Schedule maintenance windows and write simple procedures so the feature remains a delight.
- Splash control: edges and basins tuned for calm
- Service access: filtration and pumps reachable
- Grazing light: shimmer without harsh reflections
8. Accessible luxury
Inclusion is a design advantage. When clearances, transfer heights, and hardware are integrated from the start, the result looks seamless and considerate rather than adapted. Position benches, controls, and mirrors for confident, independent use.
Material and color choices should aid navigation without shouting. Use quiet contrast ratios and anti-slip finishes on travel paths. Good accessibility expands your market and reduces liability.
- Lever hardware: effortless operation with wet hands
- Non-slip routes: consistent traction across zones
- Clear cues: contrast that reads but never shouts
9. Smart controls
A great experience should not depend on one expert staffer. Scene presets pin lighting, HVAC, and audio to clear modes like Reception, Treatment, and Recovery, keeping mood consistent when the floor is busy.
Integrate sensors thoughtfully. Occupancy triggers save energy, while temperature limits protect comfort. Use interfaces that are obvious at a glance, and log changes so troubleshooting stays simple.
- Intuitive presets: three to four modes for clarity
- Occupancy logic: efficiency without guest awareness
- Event logs: faster service and fewer callbacks
10. Retail lounge
Retail that feels like a lounge converts dwell time into incremental revenue. For benchmarks and layout cues, interior design firms Vancouver show how to blend soft seating with low-gloss shelving and a back-bar that echoes treatment finishes. Keep POS sightlines discreet so the space still reads as hospitality.
Curate SKUs to match rituals introduced in rooms, then display them as part of a story rather than a grid. Test lighting on packaging to avoid hotspots and color shifts that distort product tones.
- Cross-merchandise: organize by ritual or benefit
- Lighting tests: check color on hero SKUs
- Discrete POS: commerce without breaking calm
See more: Top 10 Medical Office Interior Design Ideas That Improve Patient Experience
How can Ark & Mason help with Spa Interior Design
Ark & Mason approaches spa interior design as both an art of relaxation and a science of precision. We begin with discovery interviews and on-site workflow reviews to understand your brand philosophy, guest experience goals, and operational challenges. These insights translate into measurable design criteria, covering lighting, air quality, acoustics, durability, and hygiene.
From there, our team develops concept boards, adjacency maps, and 3D spatial studies so owners can visualize options, compare flow, and validate finishes before construction. Each concept is tested for wellness performance and service efficiency, ensuring layouts feel intuitive and calming while supporting staff movement.
Once the direction is approved, Ark & Mason delivers detailed documentation packages, including specifications, finish schedules, and coordinated MEP details, so contractors can price and build accurately. To reduce delays, our 3D rendering services preview lighting, color, and materials under real-world conditions, helping teams align early and accelerate approvals.
Beyond design, we manage procurement and vendor coordination, syncing lead times with construction schedules to keep openings predictable. Throughout the process, a live risk register tracks key items like ventilation, drainage, and cleaning methods to maintain long-term performance.
In every project, Ark & Mason turns vision into buildable wellness spaces, where precision planning, sensory balance, and operational clarity create restorative experiences that last. Our commercial interior design expertise ensures these environments perform beautifully in both function and form, supporting long-term value for owners and occupants alike.
FAQs: Spa Interior Design
1. What is included in professional spa interior design services?
A full scope typically includes programming, concept and mood boards, 3D visualization, FF&E schedules, finish specifications, lighting and power plans, and coordinated details for wet areas. It extends through procurement coordination and punch, ensuring the original experience survives value engineering during construction.
In practice, your team receives a single source of truth for drawings and specs, a procurement tracker aligned to the build timeline, and clear maintenance notes. These artifacts protect quality and reduce change orders while keeping the guest journey intact.
2. Which colors work best for spa interior design in small spaces?
Warm neutrals with low chroma keep rooms calm, while soft greens and clay tones pair well with natural woods. Keep finishes matte or satin so surfaces do not glare under treatment lights, and choose metals that read quiet rather than flashy.
Always test samples on site under the actual lighting. Confirm correlated color temperature and color rendering index with a handheld meter so the palette remains flattering across skin tones and product packaging.
3. How much does spa interior design cost from concept to opening?
Budgets vary by program, wet-zone complexity, and material ambition. Costs cluster around design fees, finishes, lighting, millwork, and MEP adjustments, with procurement timing heavily influencing cash flow. Allow contingency for ventilation, drainage, and waterproofing.
To control spend, phase noncritical upgrades after opening, standardize treatment room layouts, and pre-approve alternates that meet performance specs. That way, substitutions do not dilute the experience when supply shifts occur.
4. What materials are best for wet zones and thermal suites?
Slip-resistant porcelain with structured textures, epoxy grout, treated timbers in dry-adjacent areas, and corrosion-resistant metals typically perform best. Detail transitions with slopes and linear drains so water moves away from entries and seating.
Write a cleaning protocol that protects finish warranties. Pair gentle, manufacturer-approved cleaners with microfiber and scheduled rinses, and log maintenance to catch issues before they become costly.
5. How can spas balance luxury with accessibility standards?
Design clear routes with consistent slip resistance and provide lever hardware, benches, and controls within reach ranges. Use contrast to clarify edges quietly and specify acoustics that help guests with hearing differences.
Ask real users to trial mock-ups. Their feedback will refine bench heights, grab bar positions, and storage access, ensuring inclusion feels like a natural part of the luxury experience.
Conclusion
Thoughtful spa interior design pays off in guest satisfaction, staff efficiency, and long-term maintenance control. The right mix of palette, light, acoustics, and detailing turns first-time visitors into loyal advocates while keeping operations calm. Ark & Mason aligns concept, drawings, and procurement so openings are predictable and experiences remain consistent. Ready to plan your next step, from feasibility to finish selections, or to discuss timelines and budgets, Contact us today.

