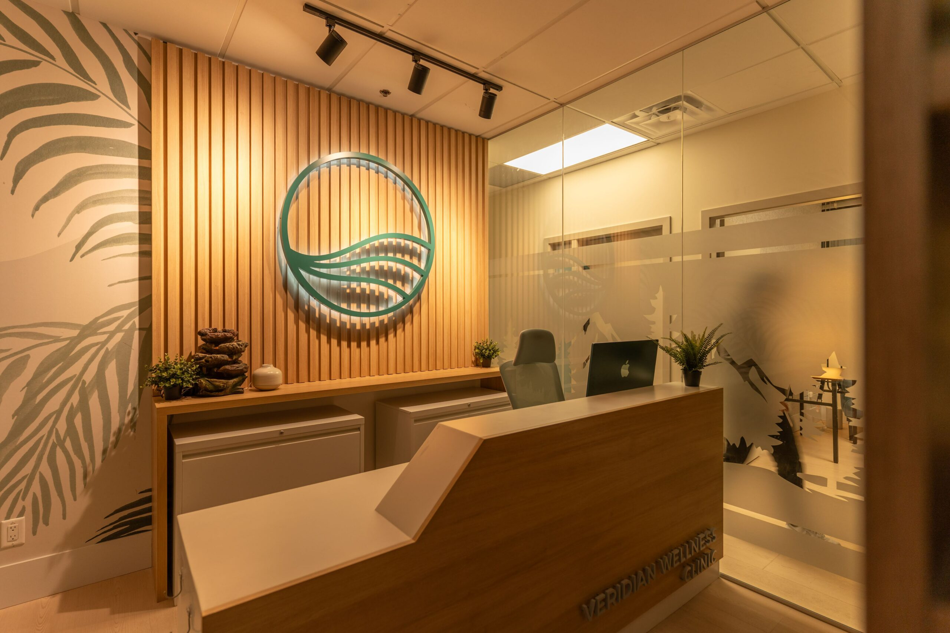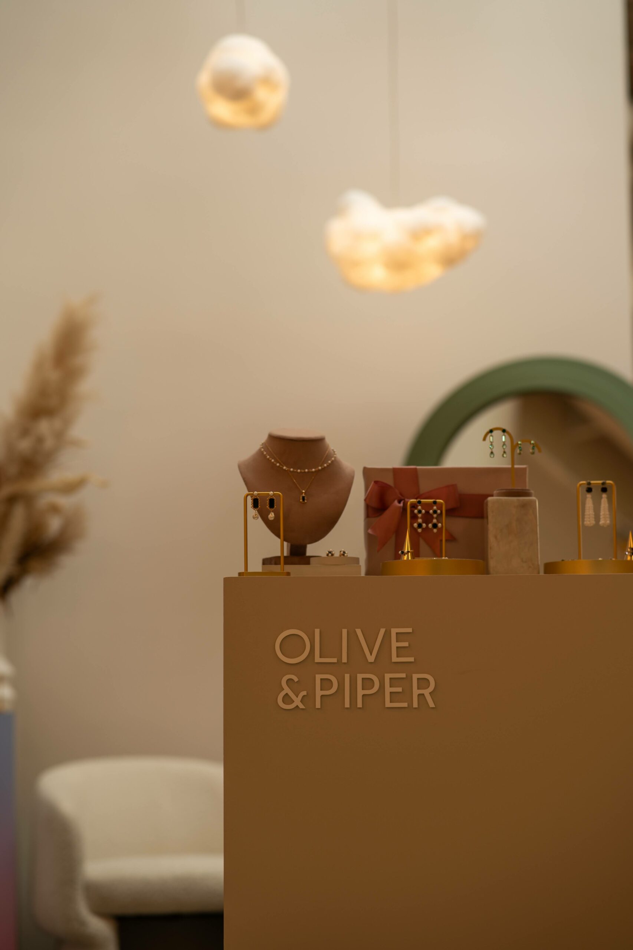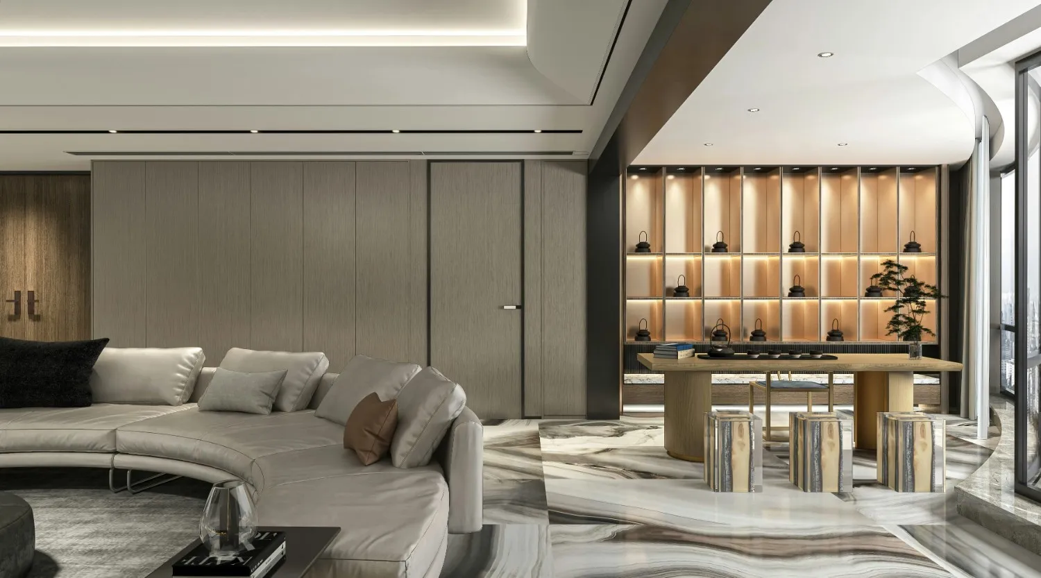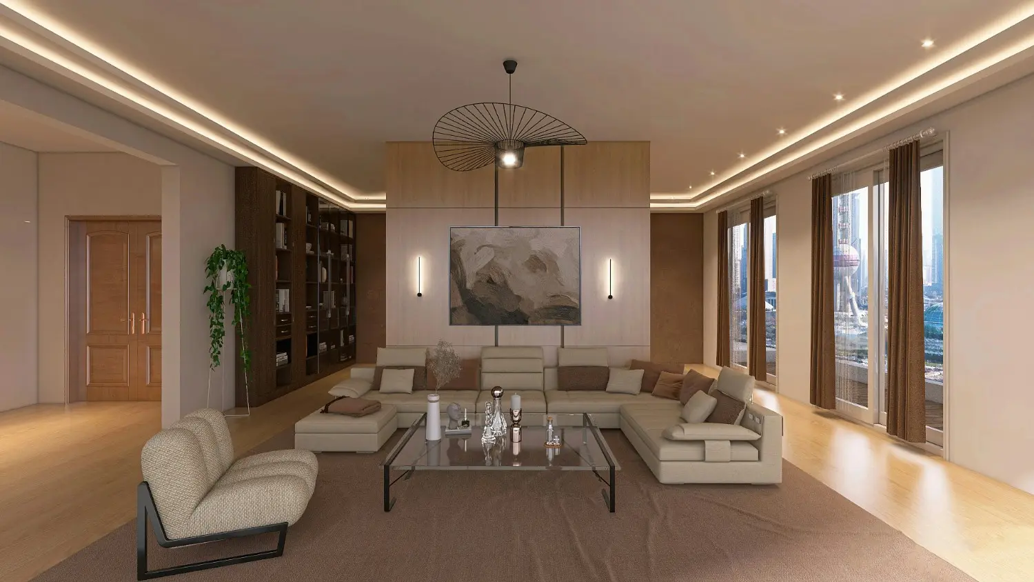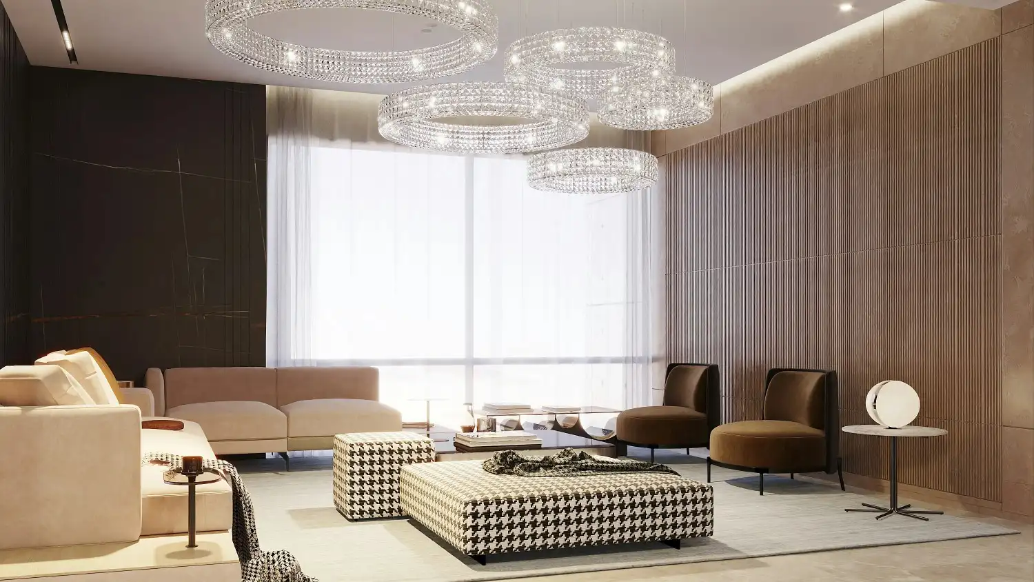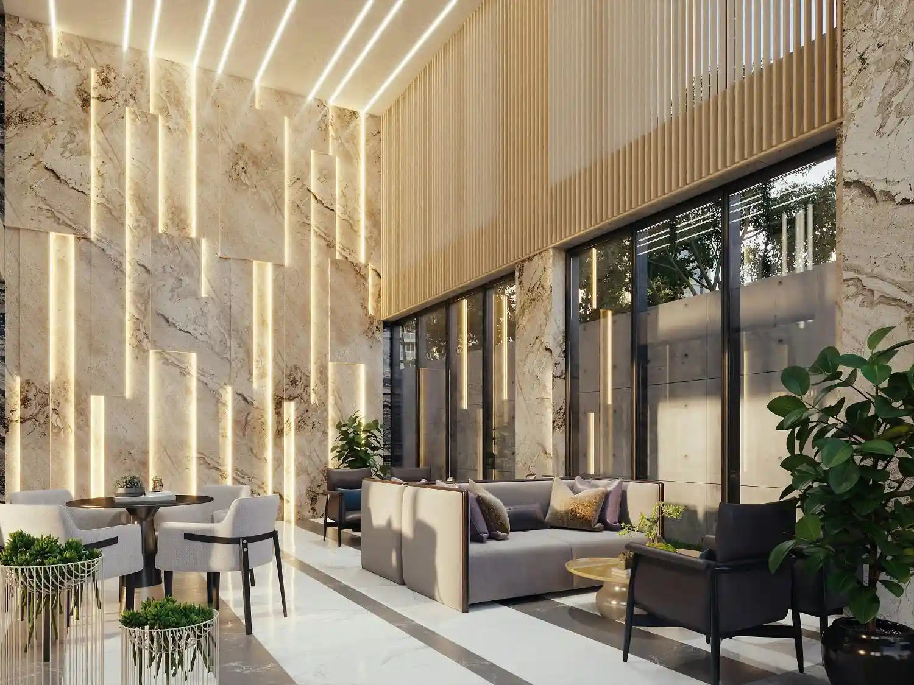A well-designed space can do more than look good. It can shape how people work, feel, and connect. In this guide, Ark & Mason explores how commercial interior design influences modern businesses, from flexible layouts to wellness-driven details that keep teams inspired.
Highlights
- Flexible layouts and natural light drive collaboration and wellness.
- Smart design choices lower costs while elevating brand presence.
- Sustainability has become a business advantage, not just a trend.
The Foundation of Commercial Interior Design
In business, design is never just decoration. Every layout, wall finish, and light source must serve a clear purpose. The best commercial interiors balance efficiency and beauty, creating places that feel right to work in and impressive to visit.
That balance also shows up in real performance data. Well-designed, energy-efficient buildings can reduce their energy use by about 38%, proving that thoughtful design directly lowers long-term operating costs
Function and emotion go hand in hand. An office that flows well helps teams stay focused; a café that feels warm keeps customers coming back. That blend of workflow and comfort is the heart of commercial interior design, and it’s what sets successful spaces apart.
Research supports this connection. Studies show that people working in green, well-ventilated environments perform 61% to 101% better on cognitive tasks compared to those in standard office settings, proving that comfort directly influences how clearly people think and.
Emerging Priorities in Modern Commercial Interior Design
Modern workplaces no longer fit one mold. Companies need spaces that adapt quickly, keep staff healthy, and express brand values. Three trends lead the way:
- Adaptable layouts. Walls and furniture that move make it easy to switch between teamwork and focus. Movable dividers or glass partitions turn one open area into several private zones.
- Wellness-focused environments. Natural light, greenery, and breathable materials are now workplace essentials. They improve mood, lower fatigue, and create a sense of calm. Workers with more daylight exposure also sleep better and report higher well-being, an effect repeatedly shown in medical literature.
- Sustainable materials and technology. From recycled wood to smart lighting, sustainable design saves energy and money. Circular thinking, reuse, repurpose, reduce waste, has become standard practice for forward-looking companies.
See more: 10 Best Spa Room Decor Ideas for a Relaxing Space
10 Best Commercial Interior Design Ideas
1. Open Floor Plans with Flexible Zones
Collaboration thrives in spaces that breathe. Movable dividers and glass partitions create openness without chaos. These flexible layouts support teamwork but still allow privacy when needed.
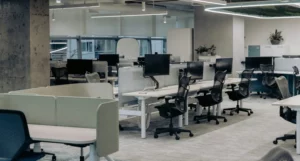
A well-zoned space also grows with the business. Modular furniture and hybrid layouts let you adjust as teams expand, no expensive rebuilds required.
2. Biophilic Design & Natural Elements
Nature inside the office? It works. Plants, living walls, and wood finishes reduce stress and sharpen focus. Studies show that access to daylight alone can increase productivity by up to 15%.
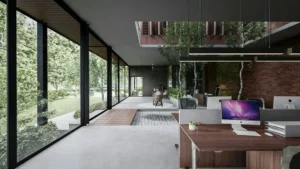
Greenery also softens the corporate feel of a workspace. Even a single vertical garden or a few potted plants can shift the mood from sterile to inspiring.
3. Sustainable & Eco-Friendly Materials
Sustainability is no longer optional. Reclaimed wood, recycled metal, and low-VOC paints create healthier spaces and reflect environmental responsibility. Many companies now design for circularity, reusing materials from past projects or choosing renewable resources.
At Ark & Mason, ourConstruction Management services teams integrate energy-smart systems and green certifications early in the process. It saves clients costs long term and keeps projects aligned with modern building codes.
4. Branding Integrated into Design
Branding isn’t just about logos. It’s how a space feels. A thoughtful commercial interior design plan can translate a company’s personality into its materials, colors, and lighting.
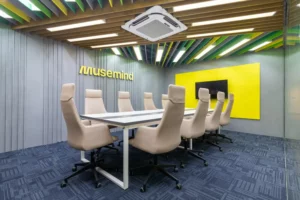
Subtle brand touches, an accent wall in your signature color, a logo etched into glass, custom millwork echoing your visual identity, tell a story without overwhelming the space. It’s design that communicates quietly but effectively.
5. Smart Technology Integration
Technology shapes how people experience space. Smart systems manage lighting, air quality, and occupancy automatically. IoT sensors track energy use and adjust temperatures in real time.
For workplaces, switchable glass offers privacy during meetings and transparency when open collaboration is preferred. These upgrades create smoother operations and show that your business is future-ready.
Ark & Mason often integrates these innovations during Design Development to ensure the space remains both functional and intuitive.
6. Layered Lighting Strategies
Light affects mood and performance more than most realize. Layered lighting, ambient for overall illumination, task for focus, accent for mood, creates balance. Dimmers and tunable LEDs help adjust brightness throughout the day.
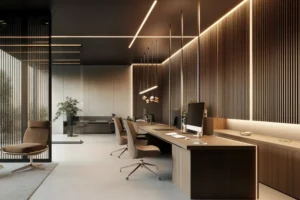
Statement fixtures also double as art. A sculptural pendant or linear LED feature can turn an ordinary ceiling into the highlight of a room.
7. Accent Ceilings and Texture Contrast
The ceiling often gets ignored, yet it has huge design potential. Suspended acoustic panels or textured finishes add depth and improve sound quality.
Combining smooth metals with rough woods or matte paint with polished stone keeps the eye engaged. These subtle contrasts make commercial spaces feel both refined and alive.
8. Acoustic Design and Sound Management
Noise is the silent productivity killer. Acoustic boards, sound-absorbing panels, and soft furnishings help calm the space.
In larger workplaces, creating quiet pods or focus booths can dramatically increase concentration. Ark & Mason has applied these principles in clinics and offices where privacy is key, a perfect example being Physiolab Little Mountain, one of our Vancouver projects focused on wellness and tranquility.
9. Human-Centric Comfort & Wellness
Good design respects the people using it. Ergonomic desks, adjustable chairs, and lounges for breaks build physical comfort into daily work.
Temperature control also matters. Localized micro-climates, small thermal zones that people can adjust, improve satisfaction without wasting energy. The result is an environment where teams feel better and perform better.
10. Artistic and Cultural Integration
Art gives a space identity. Murals, sculpture, and local craftsmanship connect a business to its community. It’s more than decor; it’s storytelling through design.
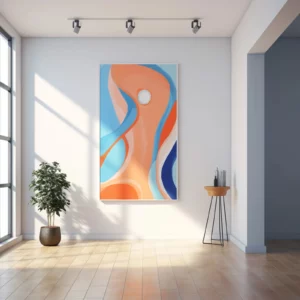
When Ark & Mason reimagined Hai Phong Restaurant, subtle nods to Vietnamese culture appeared in textures and lighting. The space feels authentic yet modern, a true reflection of the brand’s spirit.
See more: Top 10 Convenience Store Interior Design Ideas That Attract Shoppers
Bringing It All Together with Ark & Mason
Design and construction don’t have to be separate worlds. At Ark & Mason, both live under one roof through an integrated design-build approach. Each project moves through clear stages, consultation, interior design, and construction management, ensuring nothing gets lost between plan and build.
Our construction management services team handles tenders, budgeting, and scheduling from concept to completion. By integrating these processes with our commercial interior design expertise, clients gain transparency, detailed planning, and accountability that keep projects on time and on budget.
Recent case studies highlight how this works in practice:
- Headicure Head Spa: in Vancouver blends luxury and calm using natural materials and flexible rooms.
- Meraki Beauty Bar: shows how smart project management can align design and construction for a flawless finish.
- Motus Engineering Office: demonstrates how minimalism and daylight create focus and flow.
Testimonials from local business owners speak to the same result, spaces that look beautiful and work even better.
FAQs: Commercial Interior Design
1. What is commercial interior design?
It’s the art and science of creating functional, branded environments for businesses, from offices and restaurants to gyms and clinics.
2. Why does good design matter for productivity?
Because the right layout, lighting, and acoustics reduce stress and distractions. A well-planned workspace helps people think clearly and work efficiently.
3. What are current trends in commercial interior design?
Biophilic elements, sustainable materials, smart technology, and flexible zones lead the movement toward more adaptive, people-centered spaces.
4. How can branding fit naturally into design?
Integrate it through materials, lighting, and architectural features that subtly reflect your company’s identity, not just through signage or logos.
5. Can one space mix different styles?
Absolutely. Many modern interiors blend industrial, minimalist, and luxury aesthetics to create unique environments aligned with brand goals.
Conclusion
Every business space tells a story. Great design turns that story into something people can see, feel, and remember. From flexible work zones to art-filled walls, these commercial interior design ideas prove that beauty and function belong together. Ark & Mason continues to shape Vancouver’s business spaces into places that inspire productivity, creativity, and growth. Ready to start your own project? Contact us to bring your vision to life with Ark & Mason.

