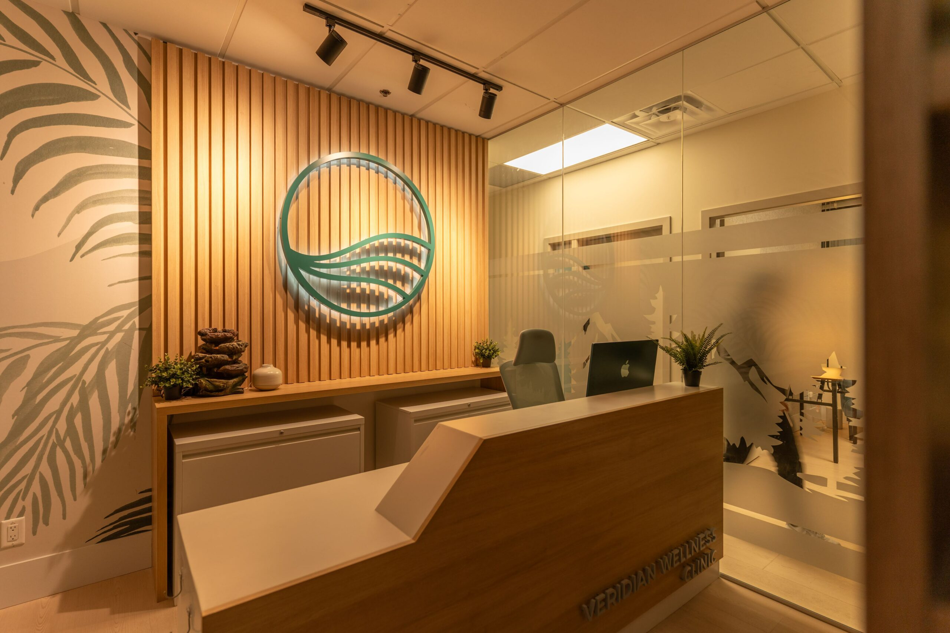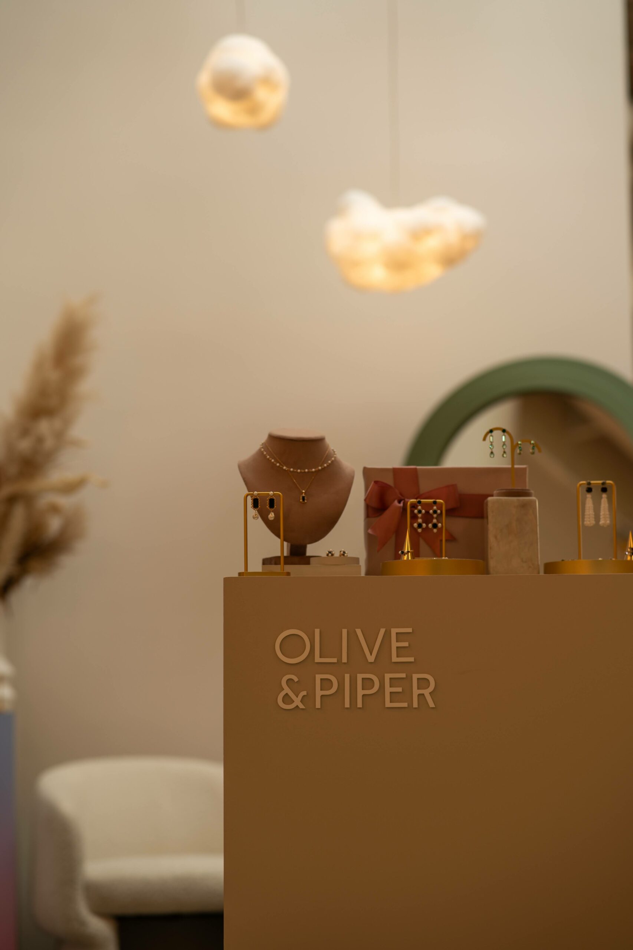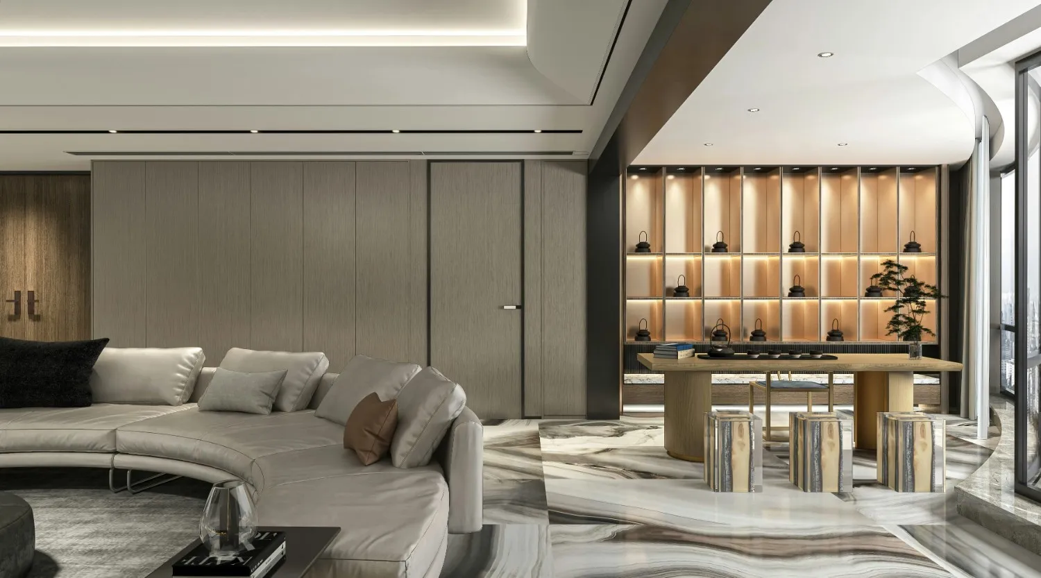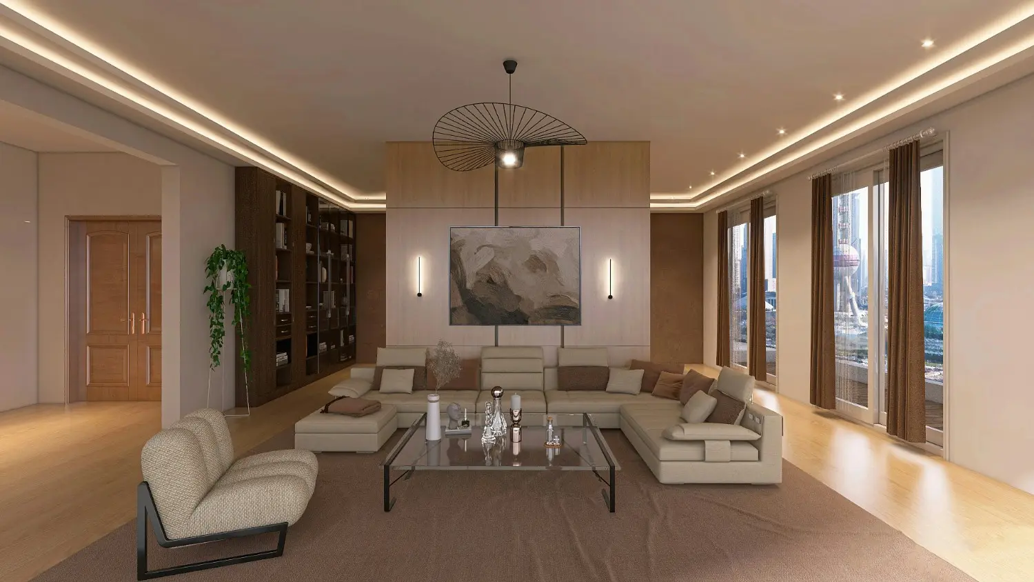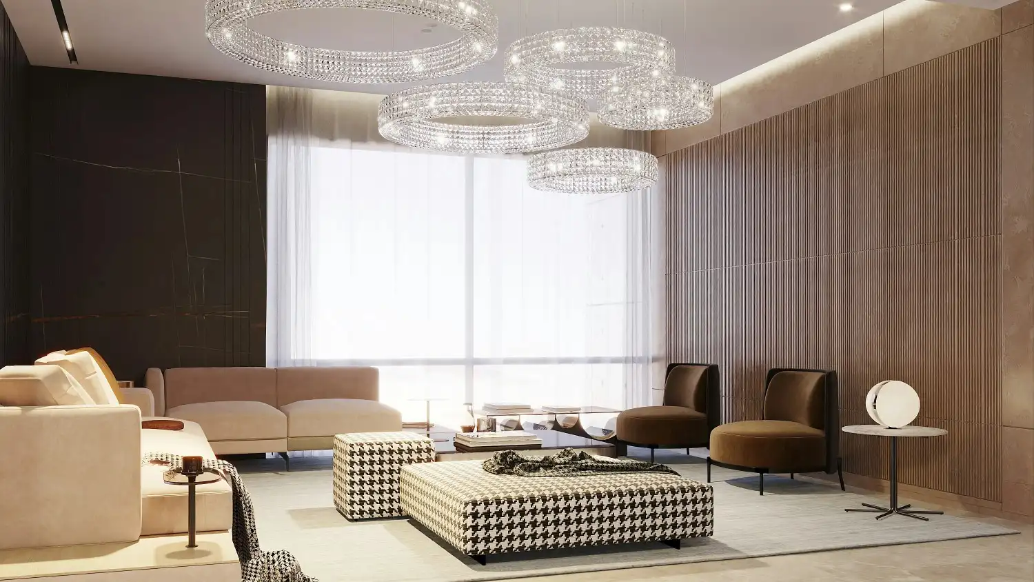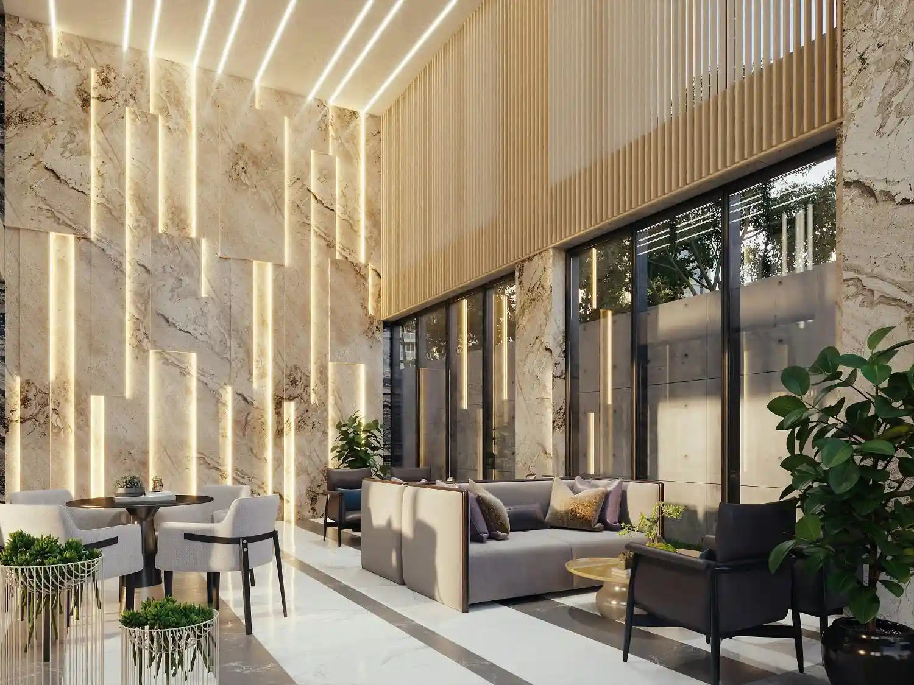Small spaces aren’t a limitation. They’re a design challenge waiting for creativity. Smart planning can turn even the tiniest condo into a stylish, functional home. In this guide, Ark & Mason shares proven condo interior design ideas that help small spaces look bright, open, and comfortable without losing personality.
Highlights
- Smart design tricks can make even the smallest condo feel open and livable
- Furniture scale, color, and lighting shape how spacious a room feels
- Every detail, from storage to décor, affects comfort and long-term value
Condo Living: Challenges and Opportunities
Urban condos attract people who want convenience, but space is always tight. In 2024, the average new U.S. apartment measured 908 square feet, showing how every inch is important in city living. Living in compact units means every inch counts, from the way furniture fits to how light travels across the room.
Storage tends to be the biggest struggle. Without planning, clutter builds fast, making the space feel smaller than it is. Privacy can also be tricky in open layouts. Surveys in high-density apartments show that noise and acoustic privacy are among the biggest sources of annoyance, which is why sound-smart planning matters in compact homes.
Yet the upside is clear: condos are easier to clean, cheaper to maintain, and perfect for adding custom touches. On costs, federal energy data show that apartments use less household electricity on average than single-family homes, which helps keep monthly bills (and upkeep) down.
A well-planned condo interior design finds that balance between functionality and style. It’s about using design to make small living not just manageable but enjoyable.
The Psychology of Small Spaces
Tight layouts can influence mood more than people realize. Research connecting home environments to stress shows that people who perceive their homes as cluttered or “stressful” exhibit measurably poorer daily cortisol rhythms. This aligns with why tidiness routines and right-sized storage calm a room.
A cluttered room feels stressful, while open, balanced spaces bring calm. Design has the power to change perception, what feels cramped can appear spacious with the right light, color, and flow.
Natural light helps people feel grounded and improves focus. Soft, neutral tones stretch walls visually, while mirrors and glass expand sightlines. Rounded furniture and layered textures also soften the atmosphere, making rooms feel more comfortable.
At Ark & Mason, we’ve seen firsthand how thoughtful interior design services transform small condos into homes that feel both relaxing and personal. The key lies in understanding proportion, function, and emotion all at once.
Watch more: 10 Best Restaurant Interior Design Ideas That Attract Customers
10 Best Condo Interior Design Ideas for Small Spaces
Designing for small condos means thinking vertically, minimizing clutter, and choosing every piece with intent. Here’s how to do it right.
1. Use Multifunctional Furniture
Every piece should earn its spot. Murphy beds, sofa beds, and expandable dining tables are smart choices for tight layouts. Look for coffee tables with hidden compartments or benches that double as storage.
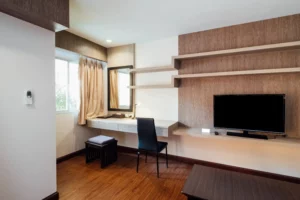
Ark & Mason often integrates custom millwork into these designs, allowing furniture to blend seamlessly into the architecture. Built-in drawers or foldaway desks can free up floor space without compromising comfort.
2. Go Vertical with Storage
When space is scarce, look up. Floating shelves, wall-mounted desks, and overhead cabinets make great use of vertical space while keeping the floor clear.
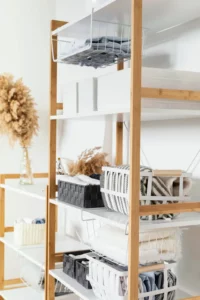
A small condo can gain an extra ‘room’ just by rethinking its wall storage. Vertical lines naturally draw the eye upward, creating the illusion of height. A mix of open and closed shelving keeps the space balanced between display and discretion.
3. Create Zones with Lighting
Lighting can define how a room functions. Pendant lights over dining tables, sconces by the sofa, or floor lamps near reading nooks all help carve out distinct zones.
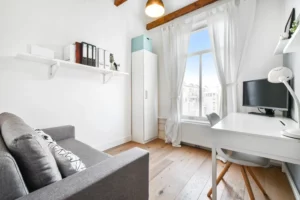
The right plan combines concept development with layered lighting, ambient, task, and accent, to shape a sense of purpose within each area. Dimmer switches add flexibility, letting residents shift from work mode to relaxation easily.
4. Mirrors and Reflective Surfaces
Mirrors can make any small condo feel twice its size. They bounce natural light around and create visual depth. Position one opposite a window or in a hallway to open up tight spots.
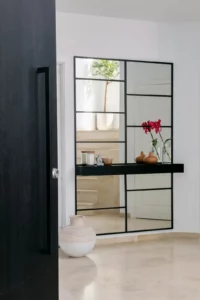
Reflective finishes, like glossy cabinets or glass tabletops, also expand perception. They don’t just look elegant; they make rooms feel brighter and airier.
5. Keep Furniture to Scale
Large pieces can overwhelm small condos. Choose furniture that fits proportionally with legged bases to reveal more floor space.
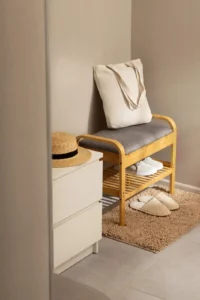
Compact sofas, nesting tables, and open-back chairs prevent visual heaviness. Even simple swaps, like replacing solid cabinet doors with glass, can make the layout feel lighter. Ark & Mason’s design development process often focuses on testing these proportions in 3D renderings before final approval.
6. Play with Color and Texture
Light tones create openness, but a pop of color adds life. White or beige walls paired with bold accents, navy pillows, terracotta rugs, or a single patterned wall, strike the right balance.
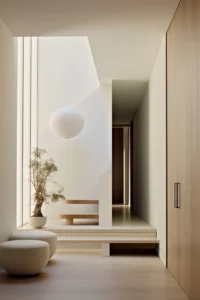
Texture matters too. Mix matte finishes with soft fabrics or woven elements to prevent the space from feeling flat. A textured wall or linen drape adds character without taking up space.
7. Glass and Open Partitions
Glass partitions maintain privacy while preserving natural light. Sliding glass doors or half-height dividers keep rooms airy and fluid.
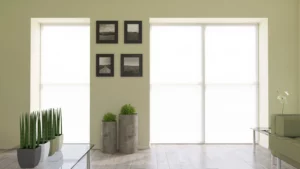
This layout trick works especially well in studio condos. You gain separation without the boxed-in feel of solid walls.
8. Smart Kitchen Layouts
A compact kitchen can still feel spacious with open shelving and slimline appliances. Rolling islands or pull-out counters add prep space that can be tucked away later.
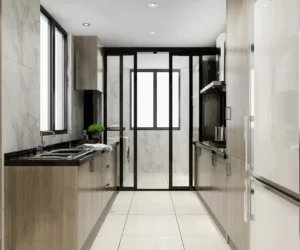
In condo interiors, every cabinet counts. Choosing the right hardware, color, and light placement can make small kitchens more practical and stylish. Projects managed through Ark & Mason’s construction management services often include detailed kitchen layout planning to make workflow effortless.
9. Optimize Corners and Niches
Corners often go unused. Transform them into cozy reading nooks, built-in seating, or compact workstations. A floating desk under a window can double as a vanity or study spot.
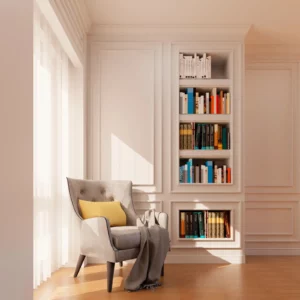
Niches, when styled with open shelves or art, create subtle focal points that break up the monotony of small layouts. Every square foot matters, and these spaces bring both charm and practicality.
10. Add Greenery and Accessories
Plants breathe life into condos, both visually and literally. Hanging planters and wall-mounted pots save surface space while adding texture and freshness.
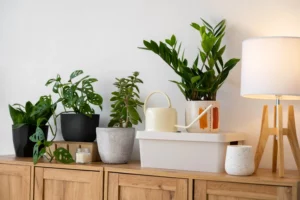
Accessories, when chosen with restraint, personalize the space. Stick to meaningful items, artwork, travel mementos, or handmade ceramics. A mix of soft fabrics, mirrors, and natural materials completes the sense of balance and warmth.
Ark & Mason: Condo Interior Design Expertise
Designing a condo is about more than arranging furniture. It’s about shaping how people live, move, and feel within a limited footprint. At Ark & Mason, every project begins with a deep understanding of light, function, and flow. The team’s portfolio of condo interior design projects across Vancouver demonstrates how smart planning and refined detailing can turn compact spaces into timeless, livable homes.
Ark & Mason’s end-to-end service model ensures design intent is never lost between concept and construction. Their process covers every stage of delivery, including:
- Discovery & Planning: Understanding lifestyle, storage, and lighting needs before the first sketch.
- Design Development & Visualization: Producing detailed drawings, realistic 3D renderings, and finish palettes that bring ideas to life.
- Permit Application & Compliance: Navigating strata and municipal requirements so projects meet code and move forward without delays.
- Construction Management: Coordinating trades, timelines, and budgets to ensure precision and accountability on-site.
- FF&E Packages: Curating furnishings, fixtures, and equipment that balance comfort, durability, and aesthetic coherence.
From high-rise condos to private homes, Ark & Mason’s residential interior design approach blends practicality with elegance. They tailor every element: materials, lighting, and millwork, to enhance livability, reduce maintenance, and reflect the owner’s personality.
What truly sets Ark & Mason apart is their collaborative process. Designers, contractors, and engineers work in sync, ensuring that every layout, detail, and finish aligns perfectly from concept to completion. The result is a seamless transformation: a home that not only looks stunning but functions effortlessly, crafted with precision, warmth, and long-term comfort in mind.
See more: Top 10 Salon Interior Design Ideas: Minimalist, Modern, and Luxury
FAQs: Condo Interior Design
1. What color schemes work best for small condos?
Neutral colors with warm undertones like taupe, cream, or pale gray make spaces feel open. Adding soft accent colors keeps the design interesting without overwhelming the eye.
2. How can I make my condo living room feel larger?
Use mirrors, raised furniture, and continuous flooring. Keeping sightlines open is key, avoid dividing furniture or rugs that cut the space visually.
3. Are custom-built pieces worth it for small spaces?
Yes. Custom millwork maximizes function and eliminates wasted corners. It also integrates seamlessly with the design for a cleaner aesthetic.
4. What type of lighting makes the biggest difference in condos?
Layered lighting. Combine ceiling lights, sconces, and under-cabinet strips to balance mood and utility throughout the day.
5. Can I redesign my condo without major renovations?
Absolutely. Smart space planning, color updates, and better furniture choices can completely refresh your condo without structural changes.
Conclusion
A well-designed condo proves that style doesn’t depend on size. The best condo interior design blends clever layout choices, natural light, and furniture that serves more than one purpose. If you’re ready to reimagine your space, Ark & Mason can help you design a condo that feels open, calm, and made for modern living. Contact us to start your project today.

