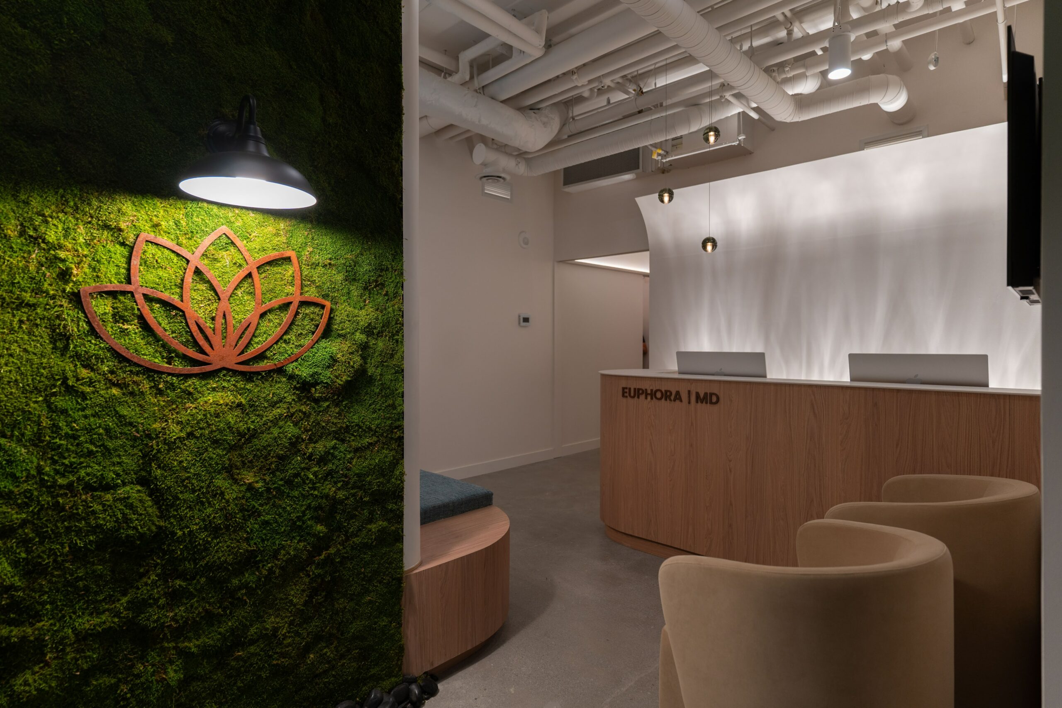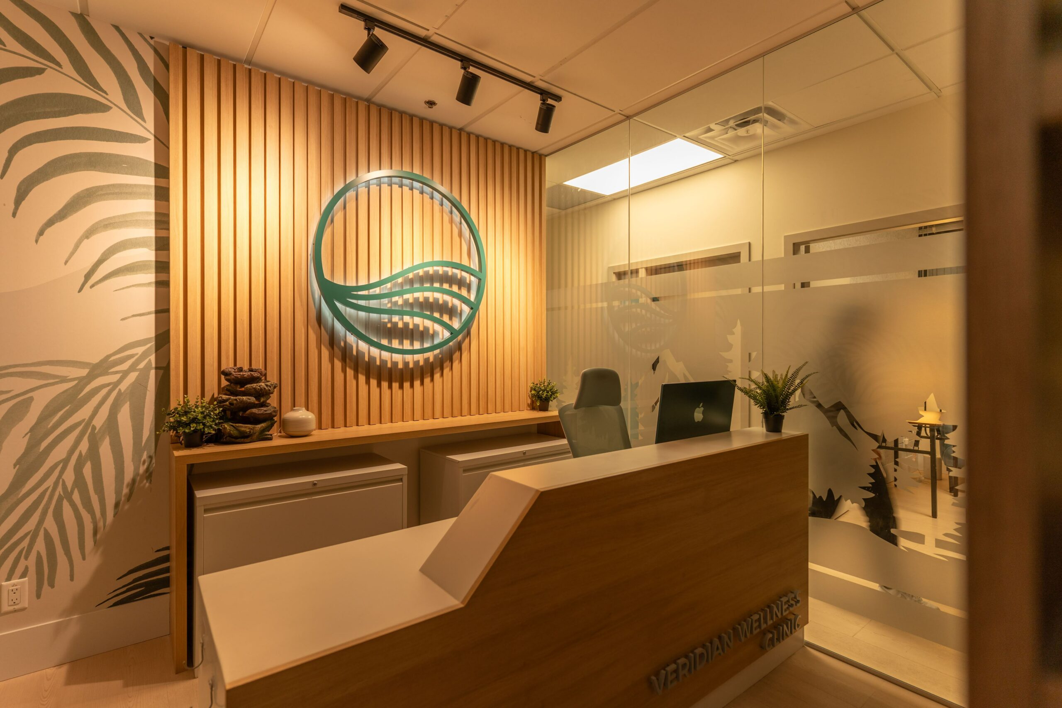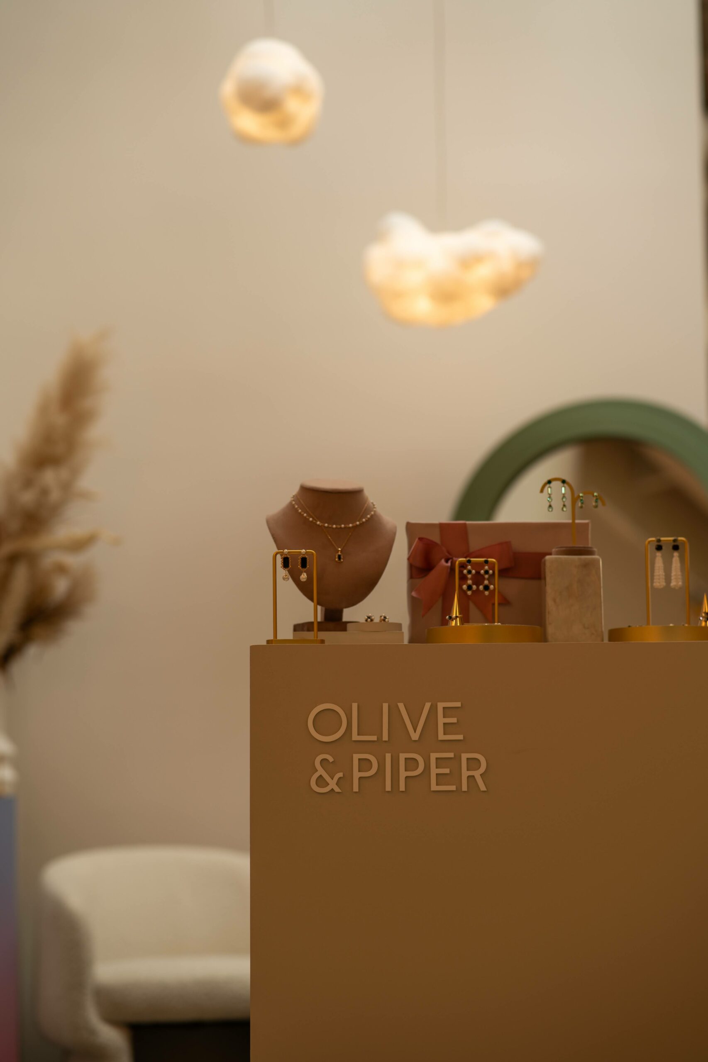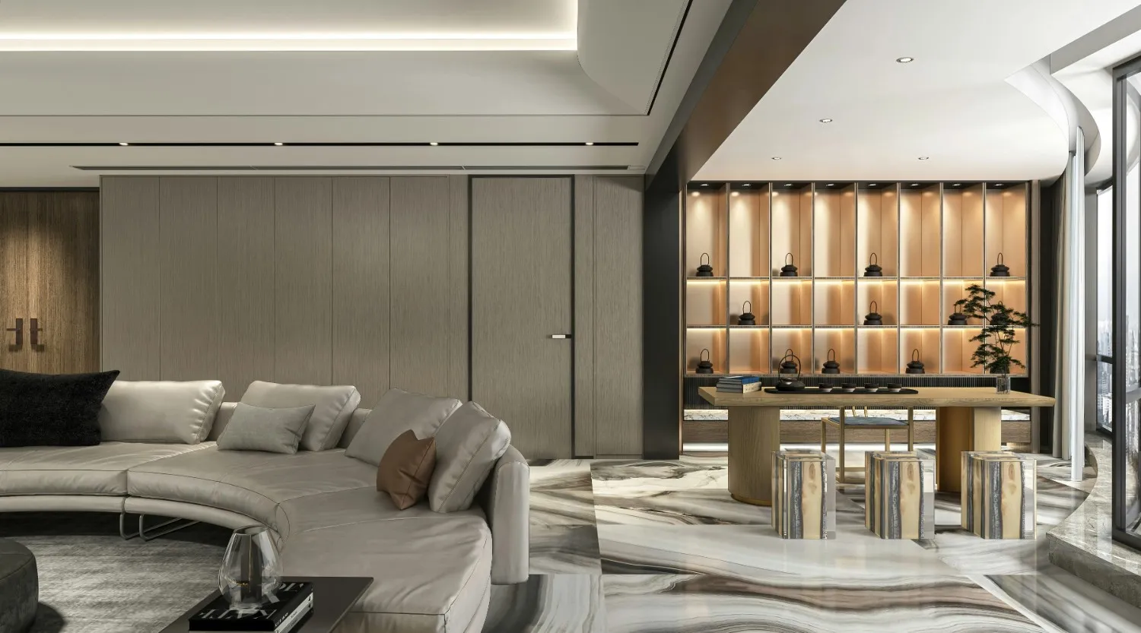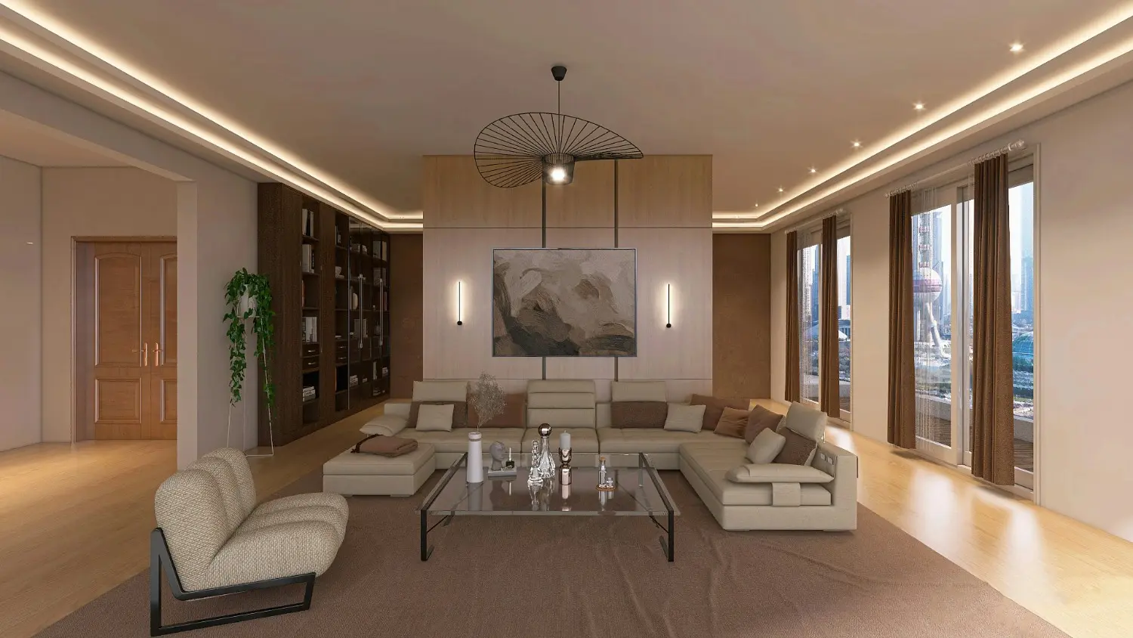Modern workplaces don’t need more stuff; they need spaces that work. With office interior design tuned for light, acoustics, ergonomics, and flow, teams focus faster and collaborate better. Ark & Mason turns strategy into spaces that feel intuitive on day one, so your people get more done with less friction.
Highlights
- Lighting hierarchy boosts focus; balance daylight, task, and glare control.
- Ergonomic workpoints reduce strain; set sit-stand ranges and reach zones.
- Acoustic zoning cuts distractions; use NRC-rated materials and quiet rooms.
What is Office Interior Design?
Office interior design is more than arranging desks and chairs, it’s the strategic planning and execution of workplace environments that directly influence productivity, well-being, and collaboration. A well-designed office aligns physical space with business goals, creating areas where employees can focus deeply, connect effectively, and move through their day with less friction.
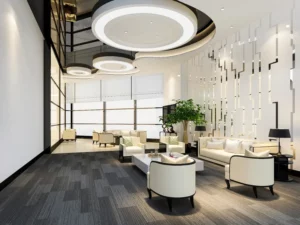
Modern office design considers multiple layers, including:
- Lighting: Balancing daylight, task illumination, and glare control to support healthy vision and focus.
- Ergonomics: Ensuring furniture, posture, and reach zones reduce strain and sustain energy.
- Acoustics: Separating quiet and collaborative zones to protect concentration and reduce distractions.
- Circulation & Flow: Planning pathways and adjacencies so movement supports, not disrupts, work.
- Aesthetics & Brand Expression: Using color, material, and finishes to reflect company identity and culture.
When approached strategically, office interior design becomes a performance tool. It converts square footage into an environment that not only looks modern but also drives measurable outcomes, higher focus hours, smoother collaboration, and improved employee satisfaction.
Why Office Interior Design Matters for Productivity
The way an office is designed directly impacts how people think, feel, and perform. A workspace that is poorly lit, noisy, or cluttered can drain energy and create constant distractions, while a well-planned environment enables employees to focus longer, collaborate more effectively, and feel motivated throughout the day.

Modern office interior design links physical space with business outcomes. Research shows that workplaces with optimized lighting, ergonomics, and acoustics can improve productivity by up to 20% while also reducing absenteeism and employee turnover. For growing organizations, this means that design decisions are not just aesthetic choices, they are strategic investments.
Key reasons why office design drives productivity include:
- Lighting and Visual Comfort: Natural light improves mood and energy, while task and ambient lighting reduce eye strain and support extended focus.
- Acoustics and Noise Control: Acoustic zoning and NRC-rated materials reduce distractions, allowing deep work and concentration to flourish.
- Ergonomics and Movement: Proper furniture, sit-stand desks, and circulation paths reduce physical strain and encourage natural movement, which keeps energy levels steady.
- Flow and Adjacencies: Locating collaboration zones near circulation paths and keeping quiet areas protected ensures work modes don’t clash.
- Psychological Impact: Color, biophilic design, and orderly storage reduce cognitive load, making spaces feel calmer and easier to navigate.
In short, office interior design matters because it transforms square footage into an environment where employees can do their best work every day. With the right planning, companies gain measurable improvements in focus hours, meeting efficiency, and overall well-being, benefits that flow directly into business performance.
See more: Interior Design Services in Canada: Leading Firms and What’s Trending
10 Office Interior Design Ideas to Elevate Your Workplace
Great office interior design converts business goals into reliable daily behaviors: deep work, fast huddles, smooth handoffs, and tidy environments that stay tidy. This guide gives you ten evidence-backed moves, quick specification ranges, and simple rituals teams can actually keep. Use it to plan upgrades or to tune spaces you already have without derailing operations.
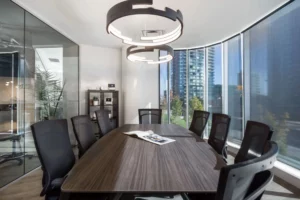
Think of the office as a system where light, posture, sound, movement, and order either amplify or sap energy. Start by naming target outcomes (e.g., two more deep-work hours per person) and then select design levers accordingly. Adjacency and sequence matter more than finishes: if calls bleed i
nto heads-down areas, panels won’t save you. Lock operating habits: weekly resets, storage standards, quarterly checks, so gains persist.
- Name outcomes first to select the right design levers.
- Prioritize adjacencies before polishing materials and finishes.
- Codify habits so gains persist under real workloads.
1. Environment Fundamentals: Lighting, Acoustics, and Color
Layer light, manage noise, and use color to cue behaviors. In effective office interior design, daylight and glare control protect focus, acoustic separation shields deep work, and palettes guide energy levels. Treat ceilings first for absorption, then add task lighting and calm, neutral bases with targeted accents.
Place screens perpendicular to windows. Use indirect ambient pendants and add swiveling task lights at desks for precision work. Keep collaboration zones low-glare for hybrid calls. For thresholds and circadian support, see this visual comfort reference (WELL basics). Tie color to function: neutral base, restrained accents at collaboration points; test full-scale under real light so selections hold up across the day in your office interior design.
- Orient screens to minimize reflections and brightness shifts.
- Treat ceilings first; add panels where chatter migrates.
- Place accents only where energy helps performance.
2. Acoustic Zoning & Materials
Plan to absorb, block, and cover. Group collaboration near circulation and protect focus neighborhoods so office interior design supports predictable quiet.
Use high-NRC baffles in focus zones, seals at doors, and soft buffers near collaboration paths. Phone booths capture quick calls; sound masking helps in open areas but won’t fix adjacency errors. Walk the floor at peak times to log hotspots before ordering materials; then pilot small fixes to confirm results for your office interior design.
- Buffer paths between collaboration and focus seats.
- Seal doors and gaps to stop flanking noise.
- Pilot small before committing to large purchases.
3. Color Psychology & Palette Frameworks
Color nudges behavior; neutrals steady focus, accents energize collaboration. Good office interior design keeps the brand visible without over-branding.
Build a 70/25/5 palette: neutral base, supportive secondaries, minimal accents. Use materials (fabrics, laminates) to carry color without repainting. Translate brand hues into slightly muted tones for longevity and test at full scale under real daylight so the palette performs across seasons.
- Start neutral to stabilize light and materials.
- Embed color in fabrics and laminates.
- Share kits so vendors match finishes reliably.
4. Furniture, Layout & Movement
Neutral postures reduce fatigue and errors. Chairs, desk heights, monitor placement, and cable routing decide whether sit-stand becomes habit. Layout agility and clear circulation sustain momentum in office interior design.
Set elbow angles near 90°, wrists neutral, and screens at eye height. Teach “20-8-2” (sit-stand-move) and remove friction with cable spines, long leads, and mats so switching is effortless. Use flip-top tables and labeled presets to reconfigure rooms in minutes; store kits on a cart and post a two-step diagram. If stakeholders need clarity before purchase, simulate workpoints and layouts with 3D rendering services to de-risk choices.
- Match heights to elbows, eyes, and foot support.
- Label presets for repeatable, quick room swaps.
- Route power where people actually sit.
5. Sit-Stand & Seating Posture
Sit-stand works when people change positions automatically. The environment should invite it; the layout shouldn’t punish it.
Use presets to hit standing height quickly; add anti-fatigue mats and cable slack so nothing tugs. Place micro-break cues nearby, water, printer, perch stool, so movement feels natural. If adoption lags, run a two-week nudge experiment and share results. This keeps office interior design improvements from becoming “set-and-forget.”
- Preset heights for quick, consistent standing positions.
- Add cues that make switching feel automatic.
- Share results to normalize healthy routines.
6. Circulation & Micro-Break Design
Movement is a feature, not a by-product. Clear paths and small perches create resets that refresh attention without burning time in your office interior design.
Keep primary paths wide and free of obstacles. Place water near stairs and add small touchdown ledges by windows to encourage brief resets. If congestion appears, reroute with soft screens or plant clusters; avoid cutting through focus neighborhoods so quiet remains predictable.
- Widen paths to prevent bottlenecks and noise.
- Place water near stairs to nudge movement.
- Add perches where views offer quick resets.
7. Biophilia, Order & Inclusion
Nature cues lower stress and steady attention; order reduces cognitive load; inclusive elements broaden usability. Together they anchor office interior design in everyday performance.
Pair real plants with natural textures and give lines of sight to something living or sky. Provide closed storage near desks and shared kits at team edges; label everything and retire orphan furniture. Confirm clear widths and reaches; add adjustable lighting and tactile contrast. For baseline dimensional guidance, review this accessibility definition.
- Cluster plants for impact and easy maintenance.
- Close it up so surfaces stay clear for work.
- Adjust lighting to match sensitivity and tasks.
8. Low-Maintenance Plant Plans
Choose species that thrive indoors and forgive missed waterings. Containers and placement matter as much as the plant.
Snake plants, ZZ, pothos, and dracaena handle low light and inconsistent care. Use self-watering planters to extend cycles and catch overflow. Place larger plants near collaboration edges to soften noise and create natural dividers, keeping walkways clear, small, durable wins for office interior design.
- Pick hardy species for low-light work zones.
- Use reservoirs to extend watering intervals.
- Place edges to buffer noise and traffic.
9. Storage & Visual Order
Clutter steals attention. Closed storage, clear labeling, and “homes” for tools keep work surfaces free and brains calmer.
Place closed storage near desks and shared kits at team edges. Label uniformly and agree on a 60-second end-of-day reset so mornings start fresh. Map “what lives where” by proximity to use: print/mail at circulation edges, kits by project rooms, spares with IT.
- Give homes to tools, spares, and samples.
- Standardize bins so restocking stays simple.
- Reset daily with a one-minute routine.
10. Inclusive & Neuroinclusive Choices
Design for every body and brain. Sensory choice and quiet rooms support recovery, while texture balance prevents overload in office interior design.
Provide dimmable zones and avoid glittering finishes that bounce light. Offer hooks for headsets and small personal storage to reduce visual noise. Ensure turning radii and reach meet standards so spaces are comfortable without exception.
- Dimmable zones to tailor light and reduce strain.
- Quiet rooms to recover focus during overload.
Watch more: Interior of Coffee Shop: Step-by-Step Guide for New Owners
How Ark & Mason Supports Office Interior Design
When it comes to office performance, the challenge isn’t a lack of furniture or finishes, it’s aligning space with strategy. Most workplaces struggle with the same issues: noisy open areas, inconsistent lighting, poor ergonomics, clutter, and layouts that force collaboration and focus to compete. These design flaws sap energy and cost companies hours of lost productivity each week.
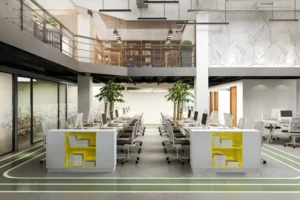
Ark & Mason helps organizations solve these problems by turning evidence-based design principles into buildable solutions that deliver measurable results. Instead of handing you a catalog of options, we partner with your team to uncover friction points, test ideas visually, and leave behind systems that sustain performance long after installation.
Here’s how our services address the common pitfalls of office interior design:
- Outcome Mapping & Discovery: We start by mapping how your teams actually work today. This means walking through processes, observing where noise, glare, or clutter disrupt focus, and identifying what outcomes matter most, whether that’s two more hours of deep work per person, fewer distractions during calls, or faster transitions between meetings. By setting clear goals first, every design choice connects back to productivity instead of style alone.
- Prototyping & Spatial Narratives: Offices often fail because design decisions are made in the abstract. Ark & Mason closes that gap by creating two to three spatial narratives, each simulating a “day-in-the-life” flow of your teams. These prototypes show where collaboration zones, focus areas, and circulation paths either support or conflict with work patterns. Seeing these options visually allows stakeholders to compare trade-offs early, before costly construction begins.
- High-Fidelity 3D Architectural Rendering: Abstract ideas can cause hesitation and delays. Our 3D rendering services bring designs to life by showing lighting layers, material finishes, density options, and adjacencies in realistic detail. Leaders can see how natural light interacts with desks, how acoustic panels change the feel of a space, or how furniture configurations affect circulation, all before making a commitment. This visual clarity reduces second-guessing and dramatically cuts down on change orders.
- Documentation & Buildable Plans: Great ideas need to be documented clearly so trades can build them. Ark & Mason translates approved concepts into scaled drawings, elevations, specifications, and schedules. This ensures contractors know exactly how to implement lighting hierarchies, acoustic zoning, ergonomic workpoints, or storage solutions, eliminating ambiguity and avoiding rework on site.
- Operational Playbooks & Live-Ops Support: Productivity gains fade if habits don’t stick. That’s why we deliver operational playbooks alongside design documentation. These include reconfiguration scripts, labeling systems, and storage standards so teams know how to reset and maintain order under real workloads. Quarterly tune-ups keep systems aligned as headcount grows or workflows shift, ensuring your office interior design continues to perform well beyond opening day.
- Risk Management & Compliance: From fire safety and accessibility to HVAC noise and workstation ergonomics, small oversights in office design can create big disruptions. Ark & Mason reviews code implications, procurement lead times, and MEP (mechanical, electrical, plumbing) coordination early in the process to surface risks before they slow construction. This proactive approach reduces downtime and protects both budgets and timelines.
The Result: With Ark & Mason, organizations move from cluttered, distracting, and energy-draining offices to workplaces where lighting supports focus, acoustics protect quiet, movement feels natural, and every square foot earns its keep. We don’t just design attractive offices, we deliver commercial interior design services that directly link strategy to daily performance, helping your teams get more done with less friction.
FAQs: Office Interior Design
1. How do I balance collaboration and focus on one floor plan?
Use zoning with absorptive buffers, put collaboration along circulation paths, and keep phone booths near project rooms. The aim is predictable quiet where deep work happens and easy chatter where fast coordination belongs.
Add two to three quick steps: locate focus neighborhoods away from main aisles; add a soft buffer between focus and collab; set booking rules that protect quiet rooms from calls.
2. What lighting levels reduce eye strain without glare?
Pair indirect ambient light with task lights and control daylight with shades. Keep screens perpendicular to windows and avoid bright surfaces behind faces on video calls.
Practical example: rotate desks to cut screen reflections; add a dimmable lamp at each workstation; assign one person per zone to check glare and adjust shades before the day starts.
3. Which acoustic fixes deliver the fastest ROI?
Treat ceilings in focus areas first, seal doors, and add freestanding absorbers at clash points. Sound masking can help where layout limits other fixes.
Two-step plan: measure hotspots during peak hours; install ceiling baffles and seals first, then add movable absorbers where chatter still leaks.
4. Are sit-stand desks always worth it?
Yes, if paired with coaching, presets, mats, and cable slack. Without habit support, they become static tables and frustration grows.
Steps: set standing presets for each user; provide anti-fatigue mats; run a two-week rhythm challenge and share results to normalize switching.
5. How can small offices apply biophilic design on a budget?
Group hardy plants, add natural textures at touch points, and orient desks toward any sky or tree view. Maintenance beats quantity.
Example: cluster ZZ and pothos near collaboration edges, swap one plastic laminate for a wood-grain surface, and place a small planter where eyes rest during micro-breaks.
Conclusion
Great office interior design is a system, light, posture, sound, movement, working in sync to support how your teams actually produce. If you want a partner that turns evidence into everyday performance and keeps it there, Ark & Mason is ready to help. Start your next step with Contact us and get a practical plan you can implement quickly.

