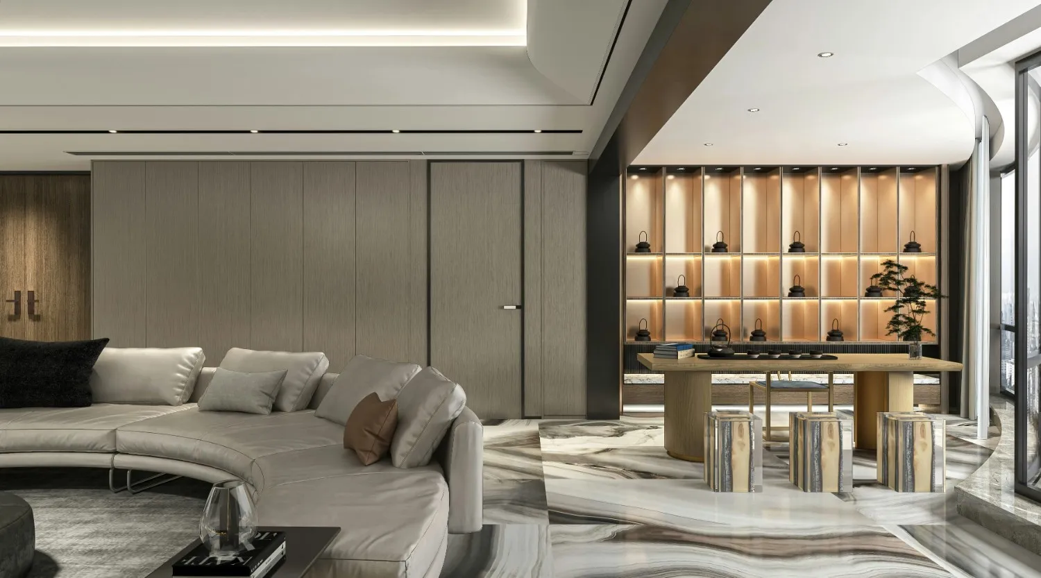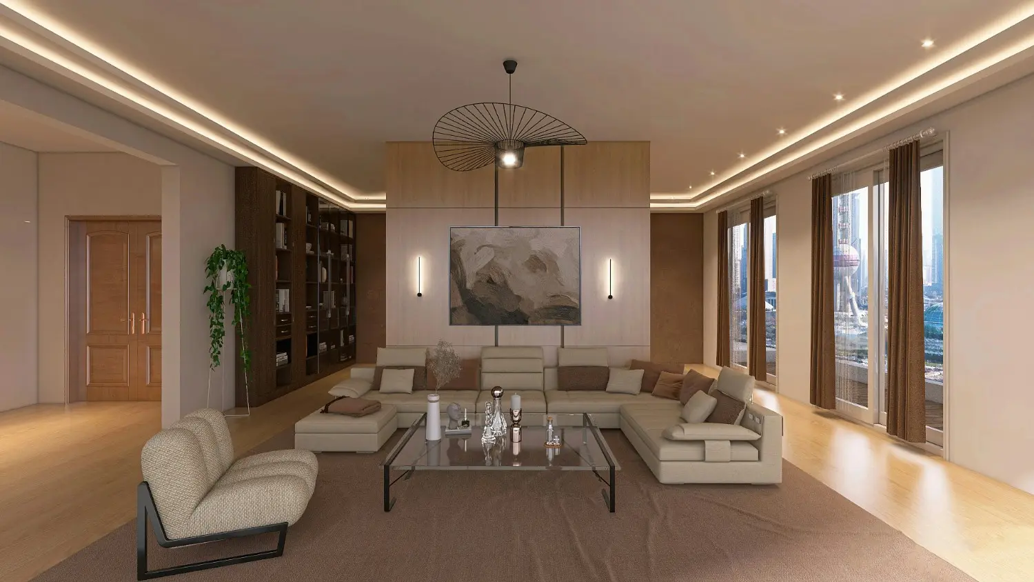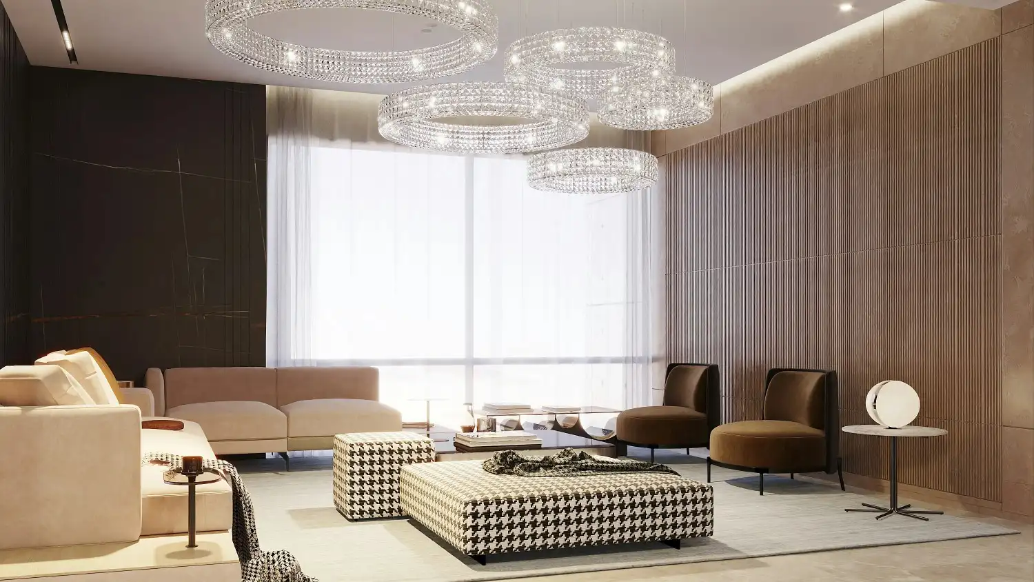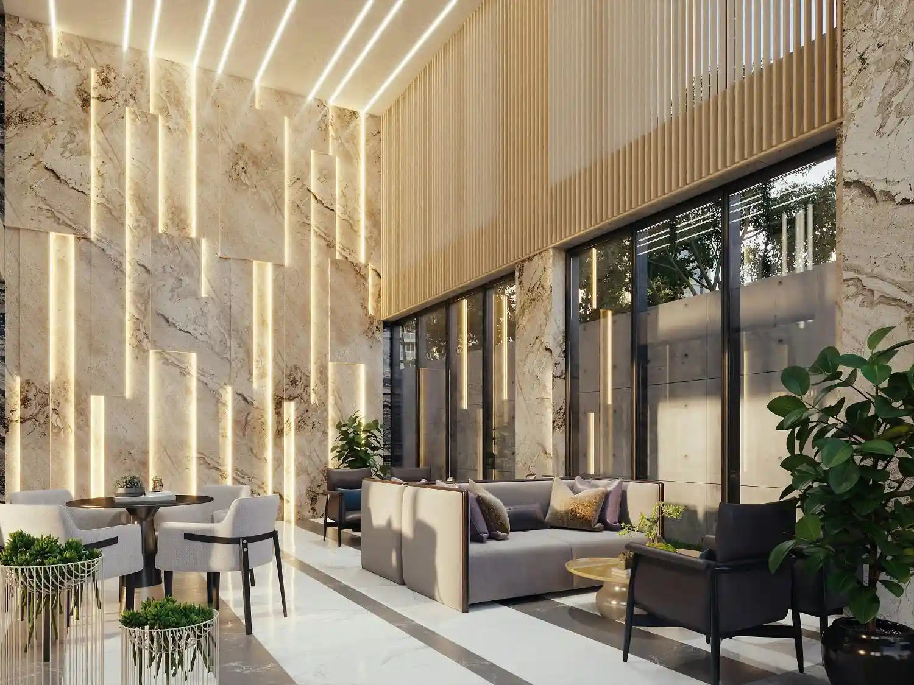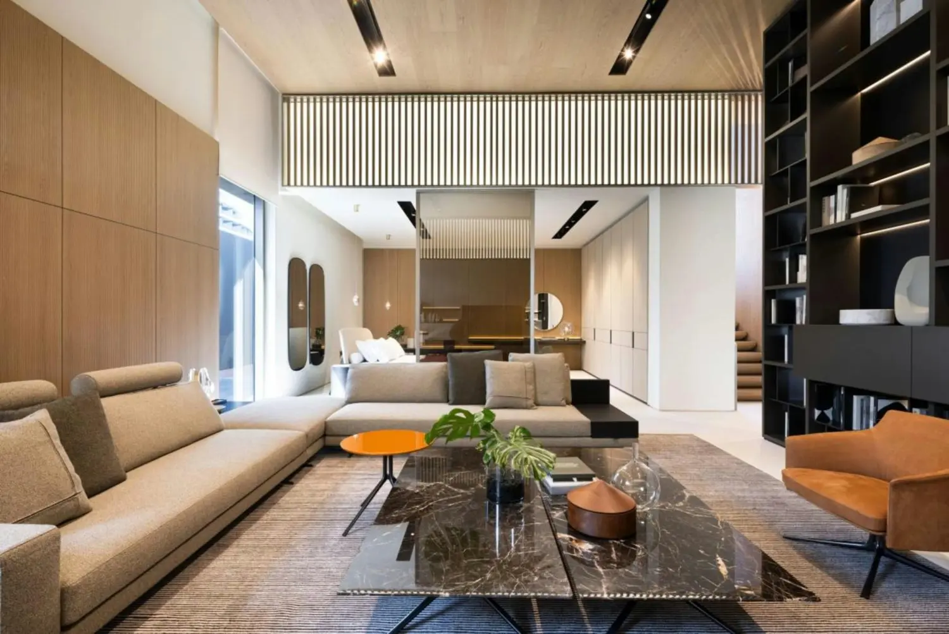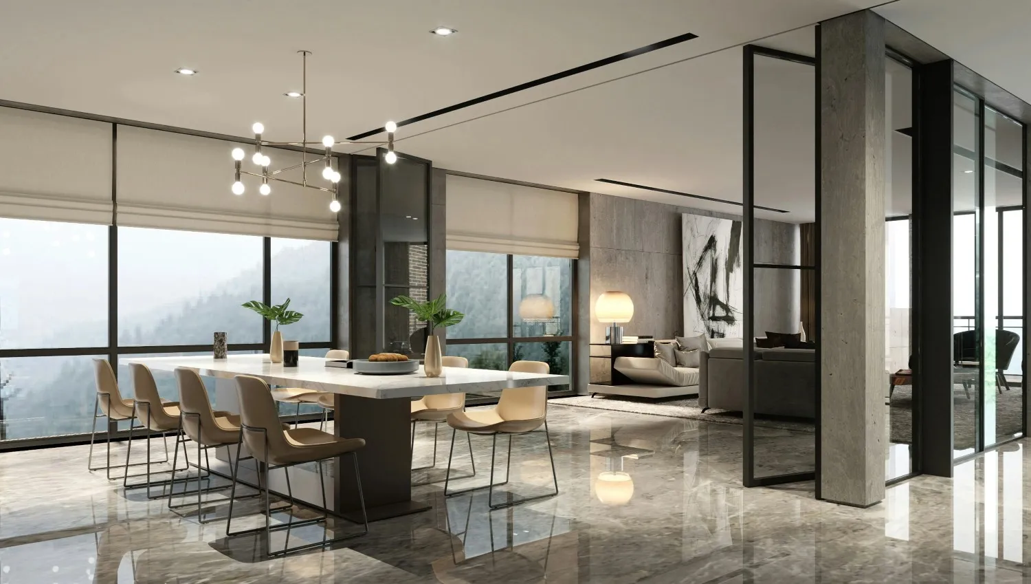If you are opening your first café, the interior of coffee shop is usually where profits leak without you noticing. New owners battle slow lines, confusing pickup zones, and rooms that look great but feel loud, dim, or hard to clean. This guide is your solution. It shows exactly how to translate concepts into a space that moves faster, photographs better, and keeps guests comfortable. Ark & Mason created this playbook for first-time owners, operators, and emerging brands who want a clear path from idea to opening.
Highlights
- Layout flow that increases throughput: Map the guest journey from entry to pickup to cut bottlenecks and speed service without extra staff.
- Lighting, furniture, and acoustics that drive sales: Layered lighting, comfortable seating, and sound control create an inviting space that boosts dwell time and average tickets.
- Step-by-step plan to de-risk opening: A clear roadmap from site survey to mock service reduces redesigns, delays, and ensures smooth launch.
What Matters In The Interior Of Coffee Shop
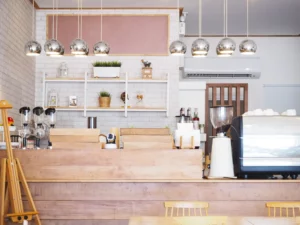
When designing the interior of coffee shop, every decision should be measured against four essential outcomes. These outcomes act as your compass, helping new owners cut through overwhelming design choices and focus on what truly drives success:
- Brand expression – telling your story through design: Your café is more than just a place to serve coffee, it’s an experience. The interior should communicate your brand’s promise the moment a guest walks in. Whether that’s speed and convenience for busy commuters or a warm, community hub for remote workers, your finishes, lighting, signage, and even seating mix should consistently reinforce the story. When the space reflects your identity, it creates an emotional connection that brings customers back.
- Guest flow – guiding movement from entry to exit: A strong layout reduces hesitation, improves speed, and keeps service lines efficient. Guests should instantly see where to order, how to move through the queue, and where to pick up drinks without needing staff guidance. Protecting this flow means shorter wait times, less crowding, and more satisfied customers. Clear guest movement also allows your staff to focus on drink quality instead of traffic control.
- Regulatory compliance – building right the first time: Health, safety, and accessibility codes may feel like behind-the-scenes requirements, but they directly influence your café’s layout and functionality. Counter heights, aisle widths, and restroom placement can all make or break your inspection process. Addressing these factors early avoids costly redesigns, delays in permitting, and last-minute fixes that derail your opening timeline. A compliant café is a future-proof café.
- ROI – design decisions that actually drive revenue: A beautiful space that doesn’t increase sales is a missed opportunity. Every element, from acoustic panels that make conversations comfortable to lighting that highlights pastries, should support business metrics like throughput, dwell time, and average ticket size. The most successful interiors balance aesthetics with measurable returns, ensuring your investment continues to pay off long after opening day.
For new café owners, using this four-point lens as a checklist keeps the project on track. It prevents expensive missteps, reduces the risk of redesign, and ensures that every design move, from floor plan to finishes, not only looks intentional but also works hard to grow your business. In fact, cafés that optimize customer flow and comfort typically see 10–25% higher revenue per square foot compared to poorly designed layouts.
See more: Why Office Design Matters More Than Ever in Today’s Work Culture
Core Elements of Coffee Shop Interior Design
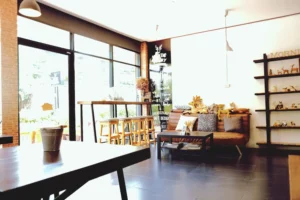
Designing the interior of coffee shop is not just about making a space look attractive, it’s about aligning every decision with functionality, brand identity, and long-term return on investment. For new owners, focusing on these five core elements ensures the café looks good, flows efficiently, and performs as a business from day one.
1. Brand and Concept
Every great café interior begins with a strong brand foundation. The design should answer a simple but crucial question: What do you want guests to feel when they walk in the door?
Are you creating a fast-paced stop for busy commuters who need quick service, or a welcoming, cozy hub where students and remote workers can linger for hours? Defining this intention early shapes everything else, from furniture selection to lighting tone.
To keep decisions consistent, create a one-page brand brief. This document summarizes your mood, promise, and guest expectations and becomes a reference point for architects, contractors, and designers. Many successful owners also partner with professionals in interior concept development, which helps translate abstract brand values into tangible choices like finishes, signage, and zoning. A clear brief ensures your café feels intentional rather than pieced together.
2. Customer Journey & Layout Flow
The most successful interiors make the customer journey effortless. Guests should know where to go the moment they step inside. Confusion about where to order or pick up creates delays, clogs lines, and puts unnecessary pressure on staff.
A proven sequence is: door → queue → order → pay → pickup → dwell → exit. Each step should flow naturally into the next, with clear sightlines to the menu, the register, and the pickup area. Even subtle details, like placing a feature wall or pastry case near the queue, can reduce hesitation and increase impulse purchases.
Contemporary projects showcased by ArchDaily and Architectural Digest demonstrate that clarity, not complexity, creates memorable customer experiences. A clean, intuitive layout keeps lines moving, prevents bottlenecks, and makes the interior feel calm even during rush hours.
3. Code and Accessibility
Compliance is the invisible backbone of the interior of coffee shop. Local health codes, building requirements, and accessibility standards must be considered from the start. Seemingly small details, like counter heights, turning radii for wheelchairs, or the location of handwash sinks, can derail your project if overlooked.
Getting these right early avoids costly redesigns, resubmissions, and inspection delays. Compliance isn’t just about passing permits, it builds inclusivity, ensures comfort for all guests, and protects your café from legal or operational risks in the future. A compliant design is a stress-free design.
4. Budget Buckets
Budgeting is where many first-time owners struggle. The key is understanding where to spend and where to save. Millwork and bar equipment often consume the largest share, but owners should also prioritize lighting, furniture, and acoustics. These are the elements customers notice most and the ones that directly influence guest satisfaction and sales.
Think of décor and purely aesthetic details as the final layer, not the foundation. Launch with operational systems that work, durable counters, efficient equipment, and functional lighting. Decorative features can be added or upgraded once revenue is flowing. This approach helps you open strong without overspending upfront.
5. ROI Levers
The true test of a coffee shop interior is whether it helps grow revenue. A beautiful design that doesn’t improve operations is a missed opportunity. That’s why every decision should connect back to measurable ROI.
Key performance levers include:
- Throughput: how quickly staff can take and serve orders.
- Dwell time: how long customers feel comfortable staying.
- Average ticket size: how much guests spend per visit.
Comfortable seating extends visits, clear signage reduces hesitation, and efficient bar layouts enable baristas to serve more drinks in less time. When the interior of coffee shop supports these metrics, design becomes more than decoration, it becomes a business tool.
Watch more: 10 Best Interior Design Firms in Canada Leading the Industry
Step-By-Step Build Plan For First-Time Owners
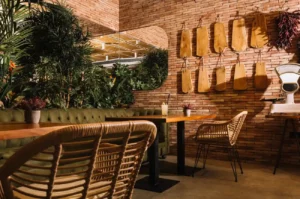
Use the following six workstreams to move from empty shell to opening day while avoiding redesign loops. Each section gives you the why, the sequence, and quick wins. Plan to iterate once after a soft-open stress test. Owners who approach the project in these steps see fewer change orders, faster inspections, and a space that actually performs during peak hours. Framing the work streams this way helps you manage risk and pace decisions inside the interior of coffee shop.
Step 1: Site Survey, Measurements, And Compliance
Start with a meticulous site survey. Document structural bays, column centers, sill heights, and existing utilities. Confirm egress, restroom counts, and accessibility routes. Clarify counter accessibility early so the accessible portion is designed correctly per 904 Sales and Service Counters guidance from the U.S. Access Board at ADA Chapter 9.
- Field Verification: Create a dimensioned plan and photo log. Tag water lines, drains, panel capacity, and hood paths so engineering can design once.
- Authority Alignment: Meet the plan checker early to confirm submittal expectations and inspection milestones. Build your permitting calendar from that conversation.
- Risk Reduction: Catch conflicts such as counter heights, turning radii, and mop-splash zones before millwork is ordered to save both time and money.
Useful information for this step
- Drawing hygiene: Name layers consistently so consultants can coordinate quickly.
- As-built deltas: Expect at least a few hidden conditions when you open walls.
- Permit sets: Include clear details for counters, restroom grab bars, and signage.
Step 2: Layout, Circulation, And Bar Workflow
Design the guest journey and the barista path in tandem. The queue should never cross the pickup zone. The espresso triangle grinder, machine, milk or ice should minimize reaches and turns. Protect staff lanes so finished drinks can pass without collisions. These moves make the interior of coffee shop feel effortless during peak demand.
- Queue logic: Menu must be readable from the door. If stanchions are needed, use them sparingly and only during peaks.
- Seating mix: Solo perches for quick visits, two-tops for pairs, and one or two communal tables to absorb rushes.
- Back-of-house flow: Keep clean and dirty ware separate. Plan restock paths that do not cut across the queue.
Useful information for this step
- Sightlines: Avoid tall fixtures between entry and menu board.
- Pickup clarity: A distinct visual cue at pickup reduces counter questions.
- Turn times: Table size and spacing directly affect dwell time and ticket volume.
Step 3: Materials, Finishes, And Cleanability
Prioritize durability and maintenance. Guests notice cleanliness more than stone species or exotic woods. Specify resilient floors at entries and bars, wipeable wall finishes in high-touch zones, and durable tops where trays land. When details matter, leverage custom millwork for commercial spaces to balance longevity with brand expression.
- Floors: Slip-resistant surfaces at entry and bar. Consider heat-welded seams where mops run daily.
- Counters and casework: High-pressure or compact laminate for abrasion. Solid surface at the drink pass for repairability.
- Walls: Washable paint in high-touch zones and tile wainscot behind trash and pickup.
Useful information for this step
- Edge protection: Specify bumper edges at high-impact corners.
- Moisture control: Avoid wood toe-kicks at wet bars.
- Maintenance plan: Choose finishes your staff can clean with common supplies.
Step 4: Lighting, Signage, And Wayfinding
Great lighting sells your product and photographs well. Use three layers ambient, task, accent and create two or three scenes you can recall with one button. Dimming is not just for mood. It can lower energy use and extend lamp life when lights are set below full output. A concise primer lives at the U.S. Department of Energy’s Energy Saver page on Lighting Controls.
- Layering: Ambient for comfort, task over bar and POS, accent to highlight pastry and feature walls.
- Controls: Program presets for morning rush, midday work sessions, and evening calm.
- Visibility: Ensure the menu is legible from the queue. Mark pickup locations unmistakably.
Useful information for this step
- Glare control: Aim spots away from reflective cases and the barista line.
- Color rendering: Higher CRI helps pastries and latte art look appealing.
- Photo moments: Light one feature wall as a shareable backdrop.
Step 5: Acoustics, Furniture, And Power
Comfort equals repeat visits. Control echo and give people power at their seats. The goal is a lively room without harsh reflections. Plan absorption overhead and on at least one wall. Place outlets so laptops do not cluster in only one zone.
- Acoustic strategy: Ceiling clouds and selected wall panels to reduce reverberation times.
- Furniture specs: A mix of counter, standard, and lounge heights with commercial fabrics and rounded corners.
- Power plan: Outlets or rails per seating cluster so guests are not fighting over plugs.
Useful information for this step
- Noise sources: Grinder, blender, milk frother, and HVAC can compound.
- Soft balance: Keep a few reflective surfaces so the room retains energy.
- Zoning: Put the quietest seats furthest from the pickup and blender.
Step 6: Technology, POS, And Pre-Open Mock Service
Design technology intentionally so cables do not tangle your service. Plan conduit and data drops with the same care as plumbing. Then rehearse your opening with a soft-open simulation. Networked controls make it easier to tune scenes and manage power, and a quick overview of definitions such as correlated color temperature and dimming logic is available in the IES online glossary at IES Definitions.
- POS and payment: Counter terminals plus one or two line-buster tablets for peaks. Confirm network redundancy.
- Back-of-house tech: Temperature monitoring for cases, label printers, and an order screen at expo.
- Mock service: Invite friends and neighbors to stress-test the queue and pickup. Capture punch-list items for one fast round of fixes.
Useful information for this step
- Cable management: Hide power in furniture bases or floor boxes.
- Wi-Fi zoning: Separate public and operations networks.
- Device charging: Plan charging drawers for tablets and scanners.
How Ark & Mason Helps De-Risk Your Coffee Shop Interior

Designing the interior of coffee shop is complex, especially for first-time owners. Missteps in layout, materials, or compliance can quickly lead to delays, unexpected costs, and a space that looks great but underperforms during peak hours. Ark & Mason brings years of Commercial Interior Design experience to guide café owners through every stage of the journey, from concept to opening, while reducing risk and ensuring measurable results.
Here’s how we help de-risk your project:
- Rapid Concept To Layout Package: We convert your brand story into zoning, seating mix, and bar workflow with preliminary MEP coordination to avoid costly rework.
- Material And Fixture Spec Kit: We supply pre-vetted finishes, lighting SKUs, and furniture standards that balance durability, cleanability, and cost.
- Operational Stress Test: We run a pre-open mock service to pressure-test queue, pickup, and POS, then tune signage, circulation, and staff stations.
- Punch List And Compliance Support: We review plan sets and prepare you for inspections to reduce surprises during permitting and the final walkthrough.
At Ark & Mason, we don’t just create spaces that look good on paper. We deliver interiors that work for owners, staff, and guests, spaces that speed service, raise average tickets, and reduce long-term operating costs. With us as your partner, you gain clarity in decision-making, fewer surprises during construction, and an interior of coffee shop that performs from day one and continues to pay dividends for years to come.
FAQ: Interior Of Coffee Shop
How many seats per square foot is realistic in the interior of coffee shop?
For cafés with a working bar, plan roughly twelve to eighteen square feet per seat, depending on the share of two-tops versus communal tables and how long guests tend to dwell. Smaller numbers are possible in quick-turn concepts with limited seating and strong to-go demand.
Start by drawing the queue, pickup, and staff lanes. Fit tables only after those paths are protected. Measure again after you place trash, condiment, and merch fixtures since these often steal clearance you thought you had.
What counter height and barista workflow best support speed in the interior of coffee shop?
Keep counters about thirty six to thirty eight inches unless local codes dictate otherwise. Minimize reaches between grinder, espresso machine, and milk or ice to reduce micro delays. Provide a clear pass for finished drinks and a separate landing for trash and ware.
Plot the espresso triangle and time two or three practice drinks to see whether turns or reaches slow you down. If you are designing for two baristas, separate their stations slightly so they do not collide at the sink or milk fridge.
How should I split the budget between millwork and furniture for the interior of coffee shop?
Anchor spending in the bar casework, durable tops, and lighting because these drive throughput, perceived quality, and cleanability. Use modular, easily replaceable furniture to refresh look and function over time without rebuilding the bar.
Create an A and B list. The A list includes casework, lighting controls, and work surfaces that must launch right. The B list includes décor and some furniture that can be upgraded after revenue starts flowing.
What lighting color temperature works day to night in the interior of coffee shop?
Target about three thousand to thirty five hundred Kelvin for a warm neutral feel that flatters skin tones and product. Pair with dimming that steps down during laptop hours and evenings.
If you want to go deeper on definitions and terminology, see the IES online glossary for a plain language explanation of correlated color temperature under IES Definitions.
How can I reduce echo without dulling the interior of coffee shop?
Combine overhead absorption with selective wall panels and soft seating. Start with a target reverberation time and add material area until speech becomes clear at typical table spacing.
Keep a few reflective surfaces so the room retains energy. You are aiming for comfortable conversation rather than total silence, which can feel flat and reduce the lively coffeehouse character.
Conclusion
Designing the interior of coffee shop is about orchestrating flow, comfort, and brand so every square foot earns its keep. You now have the priorities, steps, and quick wins to move from idea to opening with confidence. To go deeper, begin by reviewing your space against the six work streams and noting any gaps, then draft a one-page brand brief with a simple bubble diagram of the guest journey; follow that by setting up a brief call with Ark & Mason to validate code items and layout flow, and finish by planning a soft-open stress test with a punch-list round to tune lighting scenes, queue, and pickup before launch. If you want a de-risked path from concept to café, contact us to help you build a space your guests return to again and again.

