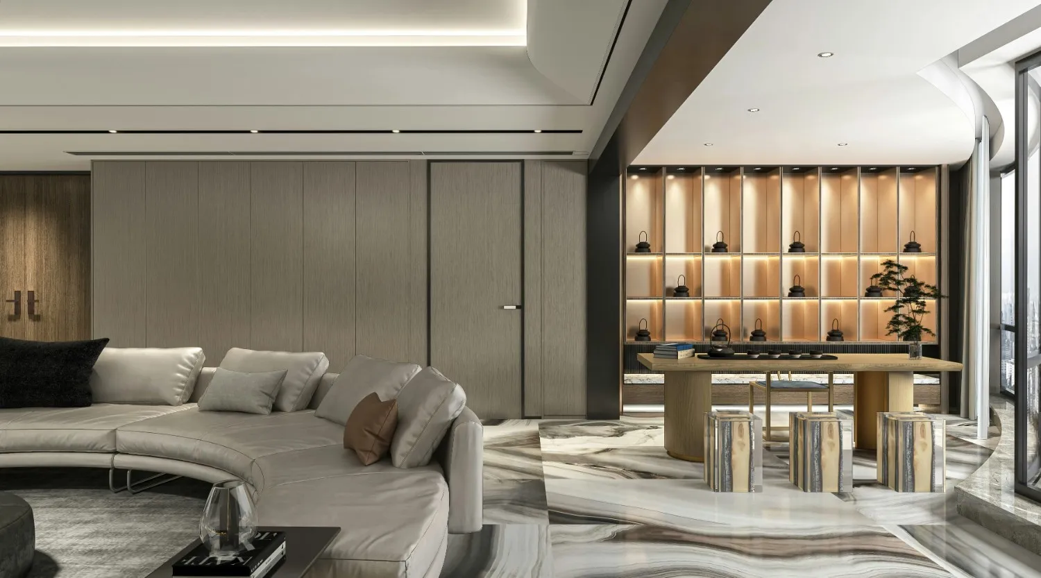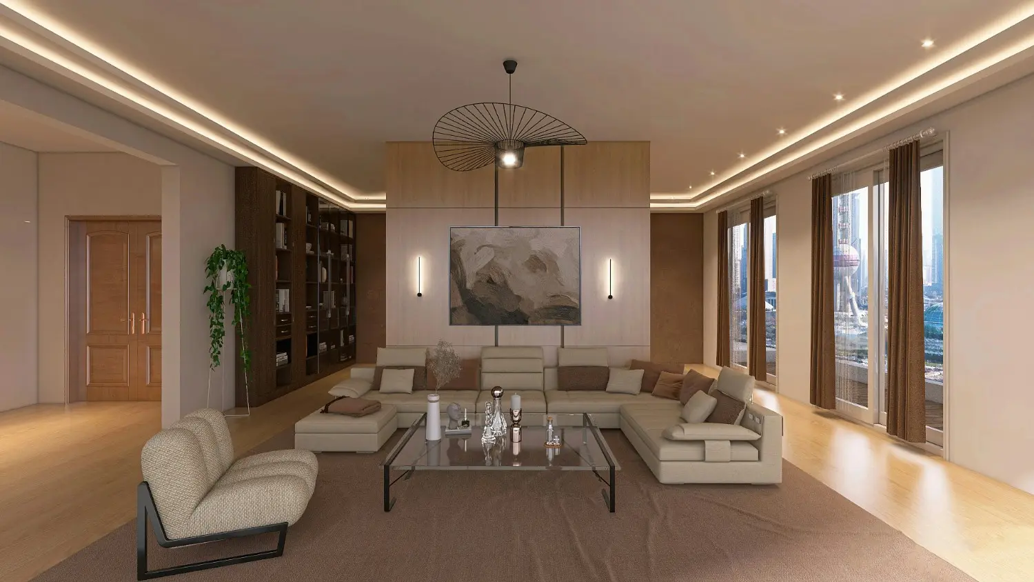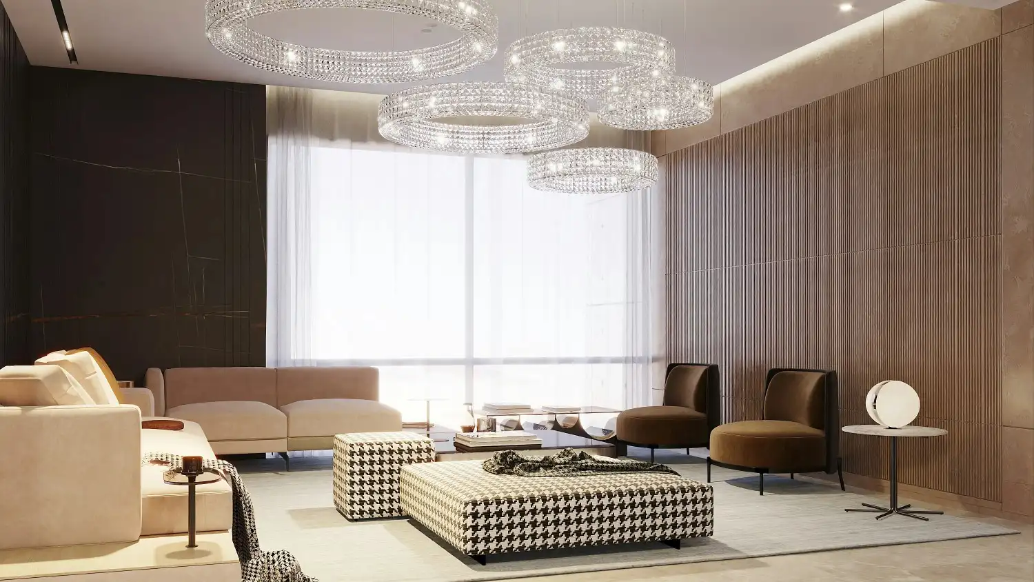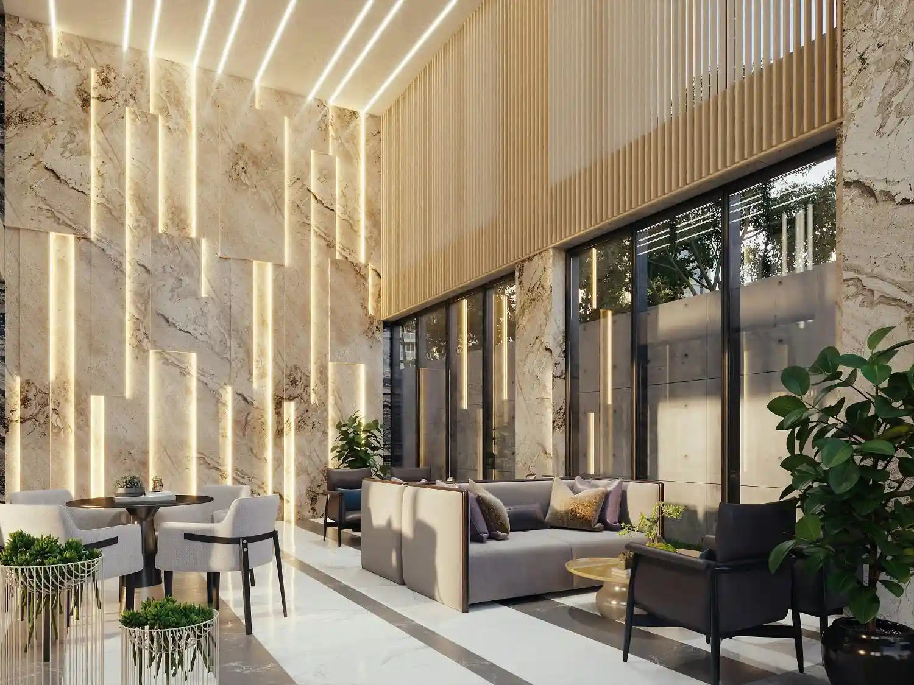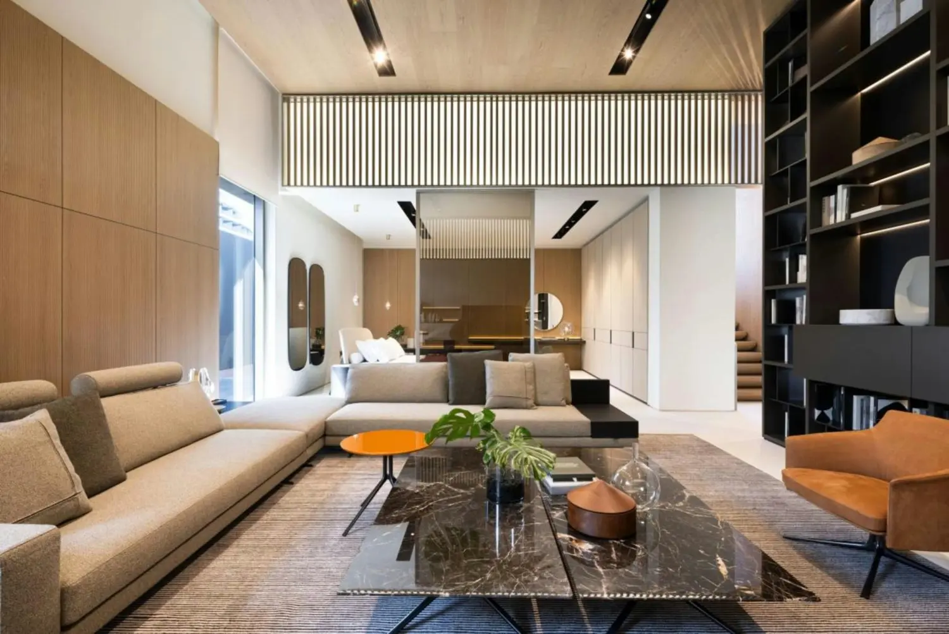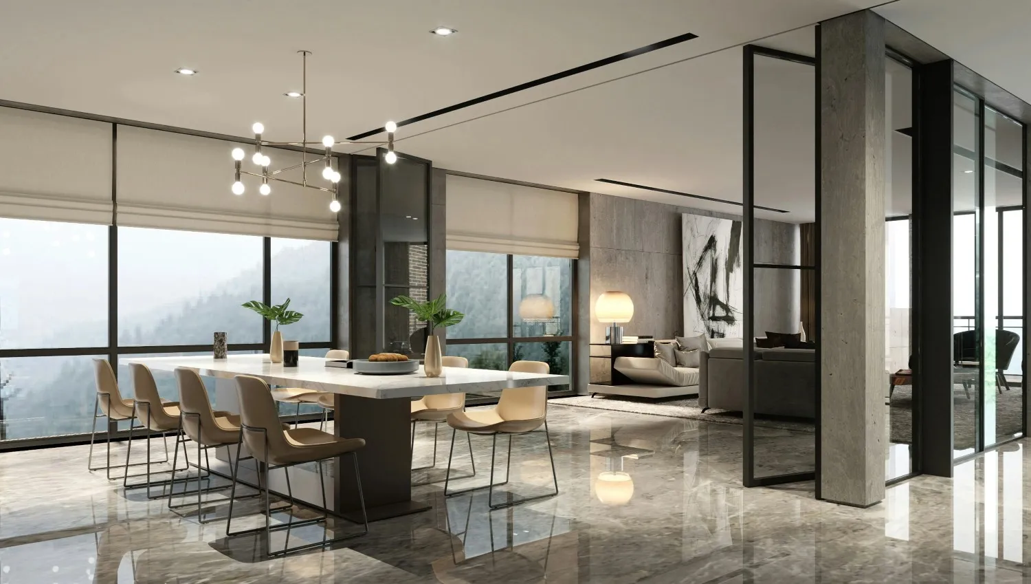A strategic floor design for restaurant improves guest flow, cuts slips, and speeds nightly cleaning while reinforcing the brand at every step. In this guide, Ark & Mason distills proven material systems, detailing standards, and maintenance tactics you can specify now. You’ll learn how to choose finishes by zone, set traction and acoustic targets, and phase upgrades without closing. We also turn twenty high-impact ideas into clear specs so your team protects warranties, lifts table turns, and keeps spaces looking new.
Highlights
- Slip resistance standards cut incidents; specify COF/R ratings by zone.
- Zone-by-zone specs align materials to traffic, cleaning, and acoustics.
- Maintenance plans preserve warranties; document cleaners, pads, and reseal cycles.
Floor Design for Restaurants: Definition, Importance, and Key Challenges
Floor design in restaurants blends zoning, materials, and details to support brand, safety, and operations. This section defines scope and shows why floors influence table turns, labor minutes, and risk. It sets up the playbook so you can translate strategy into clear, vendor-agnostic specifications.
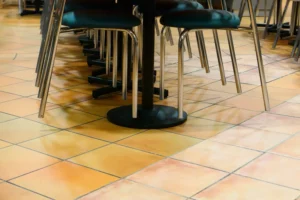
Successful restaurant flooring coordinates slip resistance, acoustics, cleanability, and lifecycle cost with circulation and branding. The aim is a surface ecosystem, entries, aisles, bars, dining, kitchens, where every zone has appropriate texture, edge conditions, and maintenance rules. Detailing (coves, nosings, transitions) prevents failures; phasing and rapid underlayments reduce downtime. For concept alignment and execution, partner with commercial interior design. The 20 ideas you’ll read next turn these principles into focused, install-ready decisions for each restaurant zone and concept.
- Clear scope Align materials, detailing, and maintenance by zone.
- Risk control Match COF targets to wet and greasy conditions.
- Brand moments Place accents where guests gather and photograph.
What Is Floor Design for Restaurant?
Floor design covers more than finishes; it’s a framework for performance. You’ll consider substrate prep, moisture, transitions, and cleaning chemistry. This view ensures each material earns its place and supports the concept’s brand and throughput.
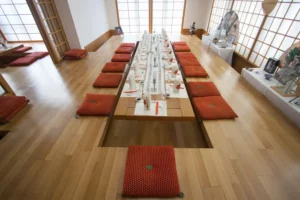
Start by mapping zones and traffic: threshold, host stand, aisles, dining, bar, restrooms, kitchen, back dock. Assign performance targets, COF values, abrasion class, chemical resistance, acoustic goals, and document compatible cleaners and pads. Plan transition profiles to avoid trip edges and puddling, and choose nosings with visual contrast. Maintenance cycles and reseal intervals belong in specs so crews protect warranties. With this structure, “restaurant flooring materials” become a system, not a patchwork, and upgrades are simpler because the logic is already defined.
- Zone matrix List zones, targets, and compatible cleaners.
- Detail library Standardize coves, nosings, thresholds, and trims.
- Service windows Schedule work in off-hours to preserve revenue.
Why Flooring Drives Guest Experience and Operations
Floors shape acoustics, traffic, and perceived cleanliness, key drivers of reviews and repeat visits. They also affect staff fatigue, incident rates, and nightly close time. Treat flooring as an operational asset, not a backdrop.
In dining rooms, texture and underlay control chair-scrape noise and boost comfort. At bars and restrooms, chemical resistance and edge detailing prevent staining and slips. Kitchens need traction under grease, rapid drainage, and integral bases that eliminate grime traps. When operators align materials to actual tasks, rolling loads, mopping, degreasing, cleaning minutes fall and warranties hold. The guest sees consistent sheen and clear wayfinding; the team feels safer and faster. These benefits compound into higher table turns, fewer comp claims, and more predictable maintenance budgets.
- Noise control Select textures and underlays for quieter rooms.
- Faster closes Specify finishes compatible with neutral cleaners.
- Fewer slips Pair texture and drainage at wet interfaces.
See more: Top 10 Interior Design Companies Vancouver BC
20 Best Floor Design for Restaurant Ideas (2025 Playbook)
Use these installments as plug-and-play concepts. Ark & Mason notes each idea where it fits, how it performs, and what to watch in detailing and maintenance. Mix and match to build a resilient, brand-right system across every zone.
For consistency, we reference common constraints, downtime, moisture, grease, stains, and noise, and propose solutions that contractors can install quickly. When choices require trade-offs, we call them out so you can calibrate sheen, texture, or pattern without losing safety. Capture selections in a materials matrix, add cleaners and pads by surface, and schedule re-inspections. Tie specifications and details into construction documentation services to keep field execution aligned with design intent.
- Spec clarity Document zone, COF, cleaner, and reseal cadence.
- Fast phasing Stage work overnight with rapid underlayments.
- Warranty fit Confirm finishes and chemicals are compatible.
1. Terrazzo Feature Pathways
Terrazzo excels in main aisles and entries where traffic is heaviest and brand statements matter most. Divider strips organize pattern and manage movement while inlays add subtle wayfinding.
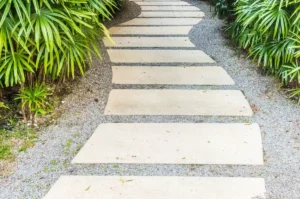
Choose epoxy terrazzo for color range and thin profiles over stable slabs. At thresholds, integrate metal transitions to protect edges; at turns, use curves for smoother flow. Specify non-slip treatments or micro-texture where spills occur and pair with neutral cleaners that preserve gloss. Plan a reseal cadence by traffic, and consider embedded brass logos or arrows to cue circulation without signage. Terrazzo’s life-cycle value shines where abrasion and staining would quickly age lesser finishes.
- Wayfinding bands Use color ribbons to guide circulation.
- Edge armor Protect terminations with durable metal trims.
- Reseal timing Set cadence by seasonal traffic peaks.
2. Large-Format Porcelain in Dining
Big porcelain slabs reduce grout maintenance and deliver a refined, continuous look. Texture choices balance slip safety with easy nightly cleaning.
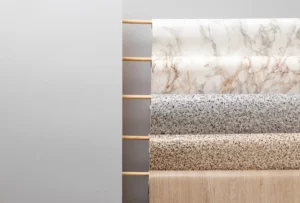
Select ≤3 mm grout joints with epoxy or high-performance grout to resist staining. Use matte or micro-textured finishes where servers carry liquids; avoid overly polished tiles in wet aisles. Confirm substrate flatness with rapid underlayments to prevent lippage on large formats. For traction validation, reference the DCOF testing standard. For a safer, faster-cleaning floor design for restaurant dining aisle, pair low-profile trims with chair-glide protections so texture and joints don’t snag.
- Tight joints Minimize grout to speed cleaning cycles.
- Texture balance Keep traction without trapping soils.
- Flat substrate Level floors to eliminate lippage risks.
3. Anti-Slip Quarry Tile in Kitchens
Kitchens demand rugged, slip-resistant surfaces that endure grease, heat, and constant wash-downs. Quarry tile remains the durable standard.

Specify R-rated, textured quarry tile with epoxy grout and integral cove base for hose-down hygiene. Slope to trench drains and detail transitions flush to avoid trip points at thresholds. Choose darker tones to mask stains between cleaning cycles. Establish a degreasing program and confirm chemicals won’t etch the tile. Regularly inspect for grout loss near fry lines and reinforce with protective mats where carts pivot.
- Integral bases Eliminate grime traps at wall junctions.
- Drain slopes Speed cleanup and reduce pooling hazards.
- Grease protocol Match chemistry to grout and glaze.
4. LVT Wood-Look in High-Turnover Zones
LVT offers warmth and repairability where wood won’t survive moisture and abrasion. Modular planks enable quick spot swaps after busy weekends.

Choose commercial wear layers (20–28 mil) and rigid cores with proven dimensional stability. Use perimeter trims and waterproof adhesives at bar perimeters and service stations. Add walk-off mats to intercept grit at entries. For acoustics, pair with compatible underlayment and confirm chair-glide hardness to prevent scuffing. Maintain neutral cleaners and avoid steam that can stress seams or adhesives.
- Modular repair Replace damaged planks without shutdowns.
- Acoustic boost Underlayment reduces clatter and fatigue.
- Edge defense Seal perimeters near sinks and ice wells.
5. Rubber Flooring at Prep Lines
Rubber cushions joints and maintains traction in damp, high-standing zones like prep or dish lines. Staff fatigue and incident rates typically drop.
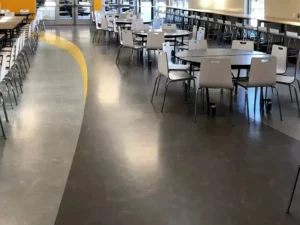
Specify dense, commercial rubber with raised textures for wet traction. Heat-weld seams where hygiene is critical, and confirm chemical compatibility with your sanitizer. Choose colors that hide scuffs yet show spills. Add transitions that prevent cupping and ensure carts roll smoothly. Build a cleaning routine using approved pads to avoid burnishing the surface.
- Fatigue relief Softer underfoot reduces strain and slips.
- Seam hygiene Heat-weld for monolithic cleanability.
- Color strategy Balance soil hiding and spill visibility.
6. Polished Concrete with Densifier
Polished concrete brings industrial character and long wear, especially in modern or adaptive-reuse concepts. Slip control and joint planning are essential.
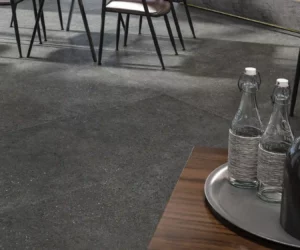
Densify and polish to your sheen target, then add a penetrating guard compatible with nightly cleaners. Micro-etch high-risk lanes for traction without visibly roughening the floor. Lay out saw-cut joints as subtle wayfinding lines and treat edges to prevent traveling. In a contemporary floor design for restaurant concept, manage reflectance so bar aisles grip while dining zones read sleek. Plan seasonal re-burnish or guard reapplication based on foot traffic.
- Micro-etch lanes Add grip where liquids travel.
- Joint mapping Turn cuts into circulation cues.
- Guard upkeep Reapply protection to preserve sheen.
7. Epoxy Quartz Behind the Bar
Bars see acids, sugars, dyes, and abrasive ice, all hard on coatings. Broadcast epoxy quartz systems deliver seamless protection and traction.
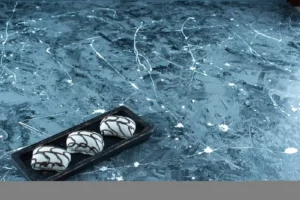
Build a multi-coat system with coves turned up the wall to at least 100 mm. Specify quartz size for desired texture and add anti-slip near wells. Confirm chemical resistance charts against wine, citrus, and sanitizers. Maintain neutral cleaners; avoid abrasive pads that dull the broadcast. Plan shut-ins by bay to keep bar service operating.
- Seamless cove Block moisture at wall junctions.
- Targeted grip Extra traction near service wells.
- Chemical proof Validate against acids and alcohols.
8. Encaustic Tile Entry Accents
Patterned encaustics create memorable thresholds and photo-worthy moments. Proper sealing preserves color and simplifies upkeep.
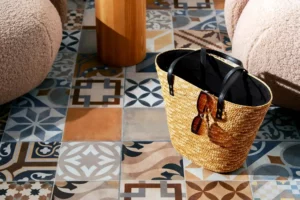
Use porcelain look-alikes for heavy staining environments or cement with penetrating sealers where patina is acceptable. Frame the accent with metal trims to protect edges and control movement. Keep grout narrow and stain-resistant. Document reseal intervals, and train staff on gentle cleaners that won’t strip the surface.
- Framed fields Metal trims guard pattern edges.
- Seal strategy Penetrate to resist oils and dyes.
- Patina plan: Decide how aging should appear.
9. Mosaic Wayfinding Inserts
Small-format mosaics create arrows, borders, or icons that steer guests without signs. Contrast aids ADA-friendly legibility.
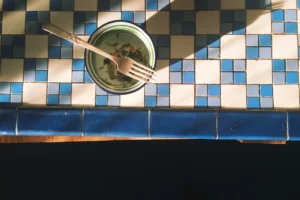
Choose slip-rated finishes and high-contrast colorways for clarity under varied lighting. Keep insert thickness equal to adjacent fields to avoid lips. Position motifs at decision points, host stand, corridor splits, and restrooms, and protect with sealers suited to grout porosity. Map inserts in the construction set so installers place them accurately.
- High contrast Ensure visibility in low light.
- Flush installs Match thickness to field tile.
- Placed cues Put icons at decision nodes.
10. Cork in Private Dining Rooms
Cork adds warmth and quiet to premium zones where conversations matter. It reads upscale when properly finished.
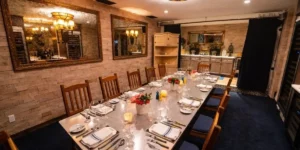
Select high-density cork with commercial polyurethane or hard-wax finishes. Pair with entry mats to limit grit and felted chair glides to prevent divots. Expect a graceful patina rather than uniform sheen. Train staff on pH-neutral cleaners and avoid standing water; detail thresholds carefully where cork meets tile or stone.
- Acoustic hush Softer footfall improves conversations.
- Finish choice Poly or hard-wax for durability.
- Care basics: Neutral cleaners, protected chair feet.
11. Bio-Based Sheet Resilient in Cafés
Monolithic sheets with heat-welded seams excel in compact cafés and queue lines. Hygiene and speed of cleaning are standout benefits.
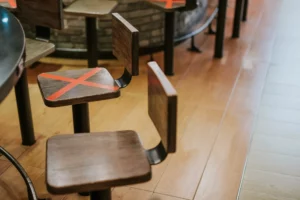
Specify bio-based or linoleum-class sheets with factory finishes and compatible weld rods. Integrate integral bases where spills occur and coordinate drains to avoid ponding. Use slip textures at beverage stations. Confirm approved cleaners; avoid high-alkaline products that haze the finish. Plan periodic top-coat refreshes.
- Seam welds Create continuous, mop-friendly surfaces.
- Slip zones Add texture near beverage stations.
- Finish refresh Schedule top-coat maintenance.
12. Textured Porcelain for Patios
Exterior dining needs traction, frost resistance, and aligned drainage. Textured porcelain delivers year-round safety and easy cleaning.
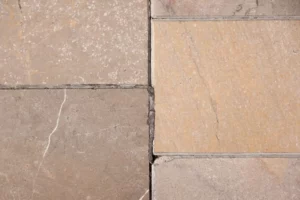
Choose frost-rated tiles with paver-style thickness or pedestal systems for leveling. Maintain consistent slope away from thresholds and coordinate snow-melt or de-icing methods compatible with grout. Use trims to protect exposed edges and select textures that don’t trap grime. Clean with soft brushes to preserve grip.
- Frost rating Prevent cracking through winter cycles.
- Pedestal leveling Keep planes true and drainable.
- Edge trims Shield exposed perimeters.
13. Water-Jet Logo Inlays
Inlaid logos anchor brand identity at lobbies and bar fronts. Safety and cleanability must match the surrounding field.

Fabricate from porcelain or stone with micro-beveled edges. Maintain consistent texture across logo and field to avoid slippery patches. Align grout joints to preserve pattern geometry. Seal appropriately and include a touch-up kit for chips or stains. Position under even lighting for maximum visibility.
- Beveled edges reduce chipping and trip risk.
- Texture parity Match grip to adjacent surfaces.
- Joint alignment Keep patterns crisp and readable.
14. Color-Blocked Zoning Strategies
Color and value shifts can guide movement and define areas without walls. This is cost-effective and highly legible.

Use darker tones in circulation lanes and lighter tones in seating to signal function. At queues, apply a contrasting band to organize lines. Ensure colorfastness under UV if near windows, and specify finishes that clean uniformly so blocks age evenly. Publish a legend so staff understand layout logic.
- Contrast lanes Dark aisles cue circulation naturally.
- Queue bands Color bars organize waiting lines cleanly.
- Tone control Choose palettes that weather evenly.
15. Drain-Integrated Kitchen Systems
Pre-sloped floor systems paired with trench drains speed cleanup and reduce slips. Good detailing prevents pondering and grout failures.
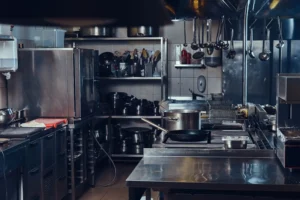
Use cementitious urethane or epoxy mortars with built-in slope to drains. Integrate radius coves and stainless strainers sized for debris. Keep thresholds flush at doorways and refrigeration lines, and add protective plates where carts cross. Align sanitation practices with the FDA’s Food Code to support hygiene controls. In a back-of-house floor design for restaurant, drain placement and cove height directly influence cleanup speed and cross-contamination risk.
- Built-in slope moves water fast to drains.
- Radius covers Remove bacterial harborage points.
- Flush thresholds Avoid trip edges at doors.
16. Slip-Rated Stairs and Ramps
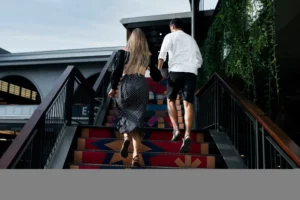
Egress paths require visual contrast and dependable traction. Details here meaningfully reduce incidents.
Specify slip-rated treads, contrasting nosings, and tactile warnings near top and bottom landings. Keep lighting levels adequate and consistent. Choose durable nosing materials and adhesives suited to expected moisture. Reference the U.S. Access Board’s ADA Accessibility Standards – Stairways for design cues.
- Contrasting nosings make stair edges unmistakable.
- Tactile alerts Aid guests with limited vision.
- Durable inserts Resist polishing from heavy traffic.
17. Hygienic Integral Cove Bases restaurant flooring materials
Integral coves eliminate dirt traps and speed nightly cleaning. They also protect wall finishes from mops and chemicals.
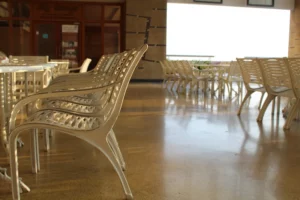
Heat-weld sheet goods or trowel epoxy/urethane up the wall to a specified height. Preformed corners maintain crisp geometry and resist cracking. Choose heights based on splash risk and cleaning tools. Document compatible cleaners so finishes stay intact over time.
- Seamless rise Continue floor up the wall plane.
- Corner strength Preformed pieces resist damage.
- Height logic Match cove to splash exposure.
18. Rapid-Set Underlayments
Flat, dry, and fast substrates are the secret to clean installs. Rapid-set underlayments compress downtime significantly.
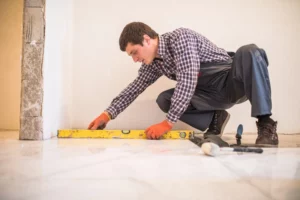
Use moisture-tolerant, fiber-reinforced underlayments over prepared slabs. Target substrate flatness for large-format tile and LVT standards. Coordinate testing (RH, pH) and primer compatibility. Phase pours so dining can reopen by service, and protect surfaces during cure.
- Speed gains Return to service overnight when planned.
- Flatness targets Meet specs for large-format tile.
- Moisture checks Validate RH and pH before install.
19. Maintenance & Reseal Schedules
Maintenance is part of design. A documented plan preserves warranties and appearance while controlling chemical exposure.

Build a matrix listing each surface, approved cleaners, pads, frequencies, and reseal intervals. Train staff and verify compliance with spot checks. Adjust cadence for seasons and events. Keep a simple escalation path for stains or etching so teams act before damage spreads. Centralize vendor contacts and Safety Data Sheets in the same document. In a holistic floor design for restaurant program, pairing correct chemistry with the right pads prevents premature wear and protects warranties.
- Cleaning matrix: Assign products and frequencies by surface.
- Seasonal tuning: Increase care during peak periods.
- Warranty logs: Track actions to protect coverage.
20. Good-Better-Best Budget Tiers by Zone
Tiered options help owners invest where risk and visibility are highest. This keeps projects on budget without sacrificing safety.
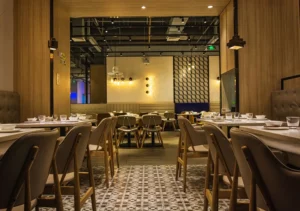
For entries and kitchens, specify “best” materials with maximum durability and traction. Dining rooms may accept “better” with strategic accents, while storage can be “good” but compliant. Present lifecycle cost alongside first cost so decisions reflect total ownership. Include alternates for supply volatility.
- Risk-based spend Put dollars where failures hurt most.
- Lifecycle math Compare total cost, not sticker price.
- Flexible alternates Swap equivalents during shortages.
See more: How to Choose the Right Interior Design Firms Vancouver
How Ark & Mason Supports Restaurant Flooring Projects
Restaurant flooring only works when design intent, building codes, and daily operations are aligned. At Ark & Mason, we act as an accountable partner from concept to handover, ensuring every floor detail, slip resistance to acoustics, is documented, coordinated, and installed without disrupting service hours.
We begin with zone-first planning, mapping every area of the restaurant, entries, host stands, aisles, bars, kitchens, restrooms, and back-of-house, against performance requirements like traction (COF/R values), chemical resistance, drainage, and acoustic control. This structured approach ensures your flooring system isn’t just beautiful, but also safe, durable, and operationally efficient.

Our Interior Concept Development team works alongside Commercial Interior Design specialists to translate your brand into durable material palettes that can withstand heavy traffic and cleaning cycles. We integrate building code consulting to ensure every specification meets slip-resistance, fire, and hygiene standards, and pair this with Engineering Coordination to avoid clashes with drains, sprinklers, or HVAC runs.
Once selections are confirmed, we produce construction documentation services, scaled drawings, details, material matrices, and maintenance notes, so contractors install exactly what was approved. During construction, our Project Management Services sequence trades, plan overnight or phased installs, and protect open hours with dust and noise control. We also provide mockups, finish samples, and traction tests to validate performance before rollout.
Finally, we close the loop with a Maintenance Playbook: a documented care system that lists approved cleaners, pads, reseal intervals, and inspection cycles. This ensures warranties stay intact, floors retain their finish, and your staff has a clear, repeatable routine to keep the restaurant looking sharp for years.
Why this matters for restaurant owners:
- Zone-first planning → Aligns slip resistance, acoustics, and cleaning protocols to reduce accidents and guest complaints.
- Spec-to-field clarity → Converts design intent into buildable details, cutting RFIs and change orders.
- Operational phasing → Keeps revenue flowing with overnight or low-impact installs, minimizing downtime.
- Lifecycle value → Maintenance plans extend surface life, reduce replacement costs, and protect warranties.
With Ark & Mason, you don’t just get flooring design, you get a system that safeguards safety, protects brand image, and sustains operations from opening day onward.
FAQs: Floor Design For Restaurant
1. What slip-resistance (COF/R) should dining vs. kitchen floors meet for floor design for restaurant?
Dining usually targets a dynamic COF suited to dry or occasionally wet conditions, while kitchens require higher R ratings for persistent moisture and grease. Align values with local code, insurer guidance, and manufacturer recommendations for your chosen finishes.
For example, set traction targets first, then choose textures and cleaners that achieve them. Test mockups in a wet lane, confirm staff footwear, and audit results after the first week to fine-tune protocols.
2. Does polished concrete suit a modern floor design for restaurant concept long-term?
Yes, if you densify the slab, manage slip in wet paths, and maintain protective guards. Specify compatible nightly cleaners and schedule re-burnish or guard reapplication based on traffic so sheen and traction remain consistent over time.
Try this: micro-etch a bar aisle, use neutral cleaners everywhere, and calendar a quarterly inspection. If traction drops, refresh the guard in that lane rather than repolishing the whole room.
3. Can LVT handle splash zones without warping in floor design for restaurant projects?
It can when you select commercial wear layers, waterproof cores, and adhesives suited to moisture exposure. Protect perimeters at sinks and wells, and avoid steam cleaning that stresses seams. With correct detailing, LVT remains stable and attractive.
Install a waterproof transition at bar thresholds, add walk-off mats to catch drips, and train staff on spill response. Replace damaged planks overnight using attic stock to maintain appearance without downtime.
4. How can we replace floors without closing, using floor design for restaurant phasing?
Phase work by zone overnight or on dark days, using rapid-set underlayments and dust control. Maintain safe temporary paths with slip-rated protection and clear signage so service continues while work progresses behind barriers.
Plan a two-night sequence: prep and pour underlayment night one; set finish night two. Keep alternate routes marked, brief staff at pre-shift, and reopen sections only after traction tests pass.
5. What cleaning regimen protects warranties in a floor design for restaurant environment?
Use manufacturer-approved neutral cleaners, compatible pads, and defined frequencies per surface. Avoid harsh chemicals that void warranties or etch finishes. Log actions, train staff, and adjust cadence for seasonality and special events.
Create a laminated matrix by zone with products, dilution ratios, and tools. Run monthly spot checks, document issues with photos, and escalate persistent stains to vendors before damage becomes permanent.
Conclusion
A resilient floor design for restaurant turns floors into durable, low-risk assets that clean fast and look great. With focused specs and phased installs, Ark & Mason helps operators balance traction, acoustics, appearance, and lifecycle cost, without shutting doors. Ready for a zone-by-zone plan and materials matrix tailored to your concept? Contact us

