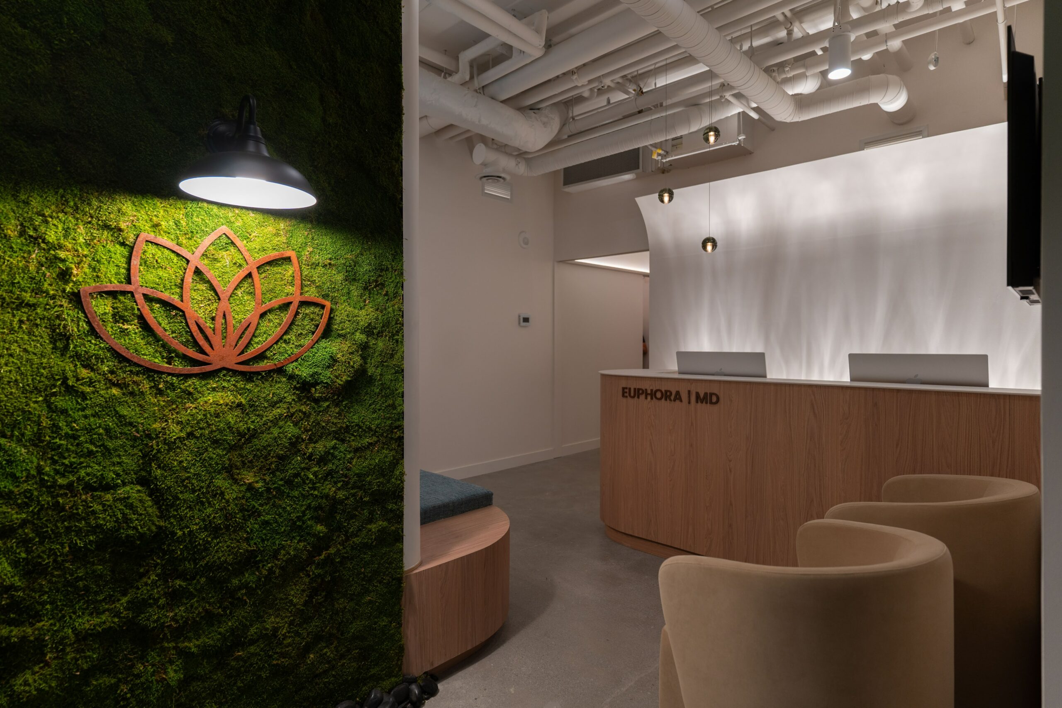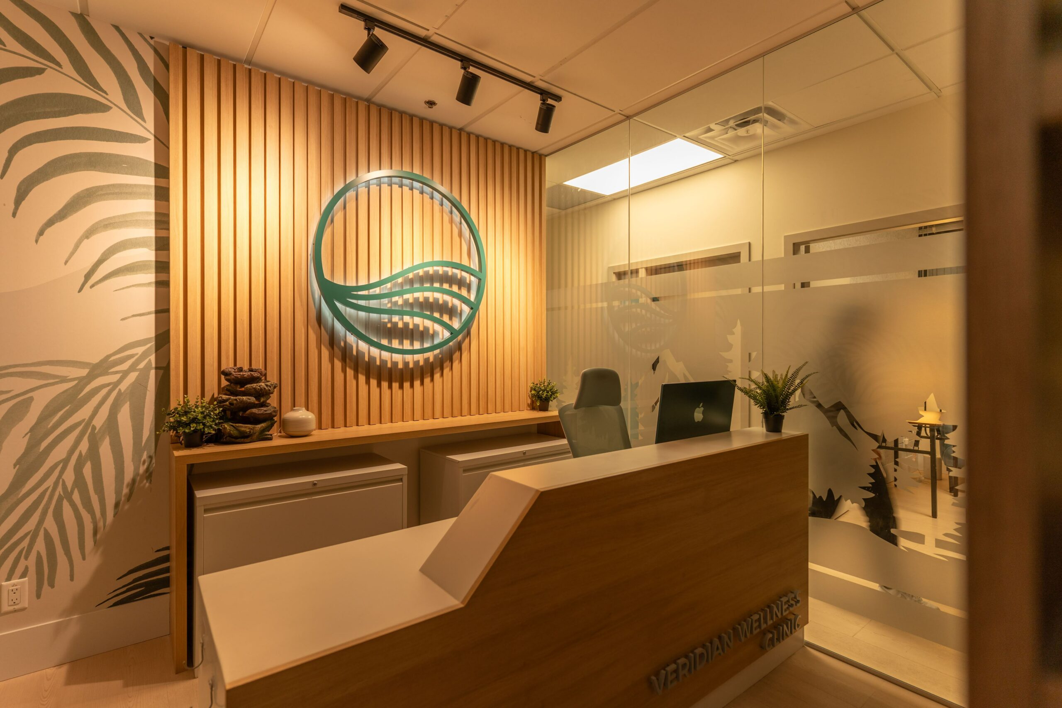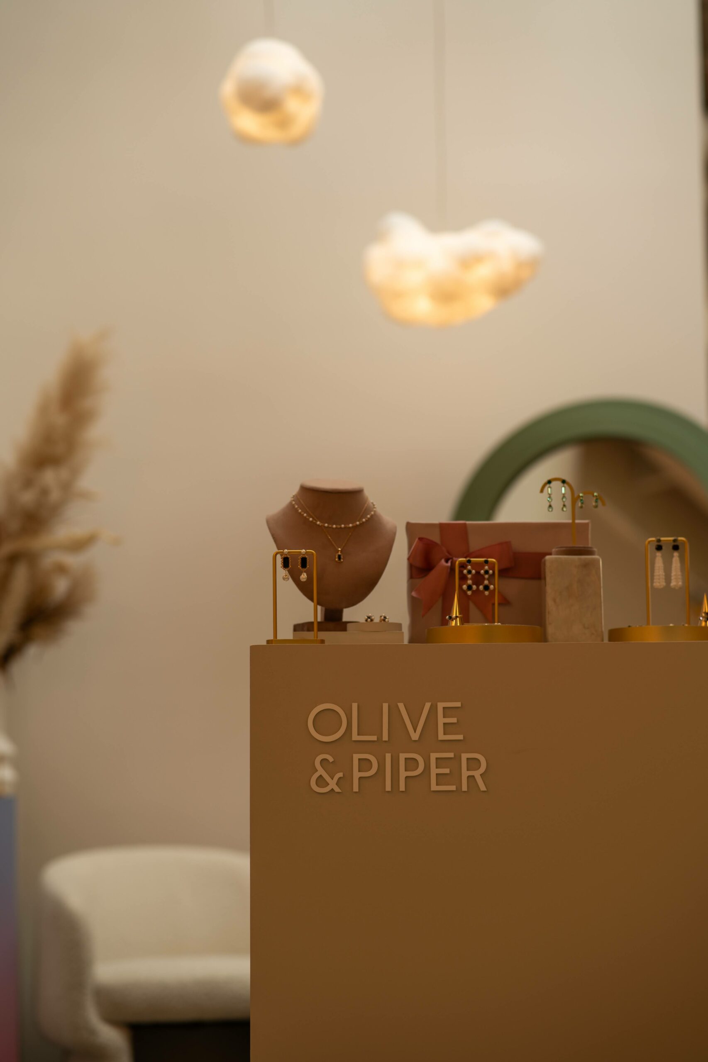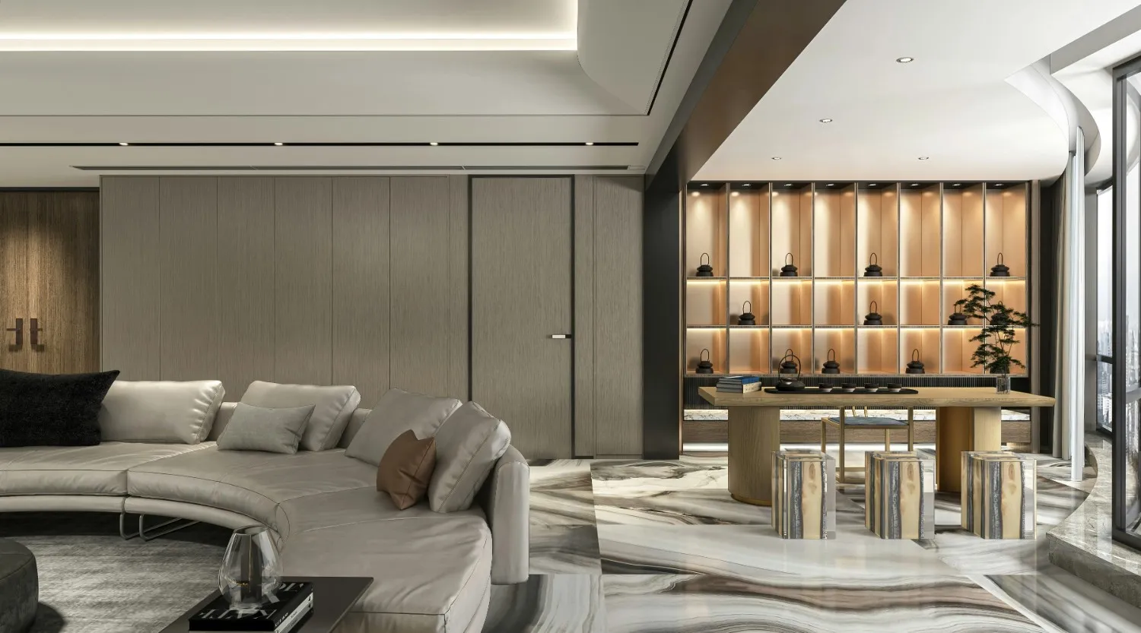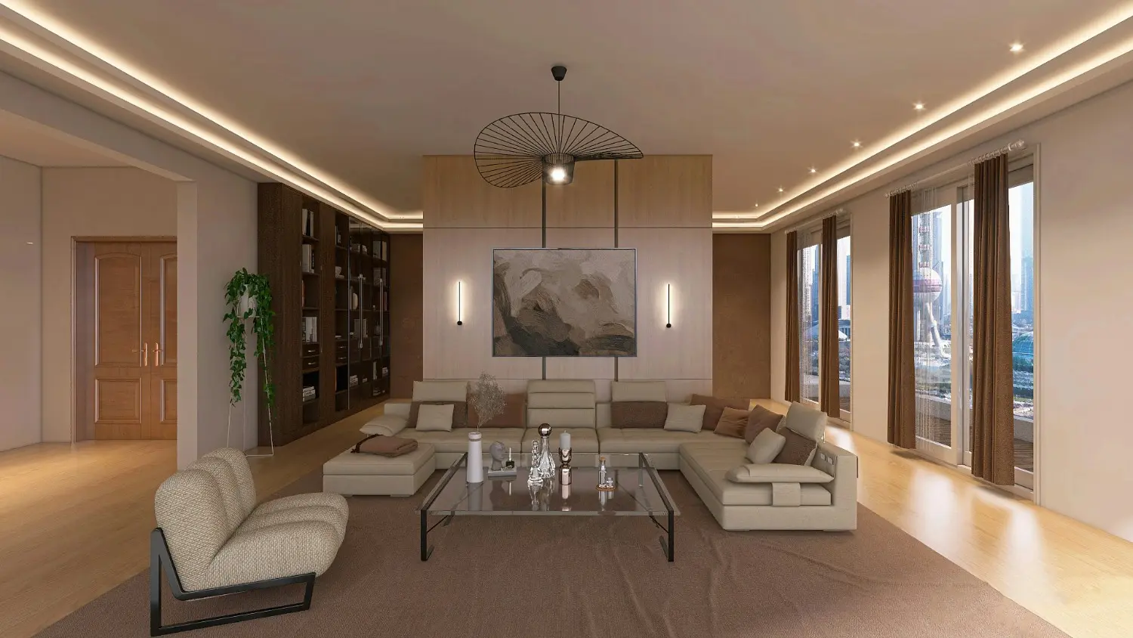Living in a compact home doesn’t mean settling for cramped or cluttered living. Smart design can make even the smallest apartment feel open, functional, and stylish. This guide from Ark & Mason breaks down practical apartment design ideas that expand your space without sacrificing comfort or personality.
Highlights
- Multifunctional furniture and vertical storage instantly expand usable space.
- Light, layout, and color tricks make compact apartments feel bigger.
- Strategic zoning adds comfort without walls or partitions.
Why Small Apartments Deserve Big Design Thinking
Urban living keeps growing, while average apartment sizes continue to shrink. Every square foot matters. Yet, the right design approach can make those feet count twice. In 2024, the typical U.S. apartment came in around 908 square feet, a small national uptick even as big-city cores like Seattle trend smaller.
Small apartments deserve the same level of strategy and refinement as larger homes, and this is where strong residential interior design principles make a meaningful impact. With the right approach, every inch works harder. Clever space planning, multi-functional furniture, built-in storage solutions, and smart visual techniques can double the perceived size of a room without adding a single square foot.
A well-designed compact apartment doesn’t just “fit” your life, it enhances it. By shaping intuitive flow, controlling clutter, maximizing natural light, and creating purposeful zones, even the smallest homes can feel surprisingly open, calm, and comfortable. In other words, limited space doesn’t have to limit how you live.
See more: How Residence Interior Design Enhances Comfort and Lifestyle
10 Apartment Design Ideas That Truly Work
Smart design is about intention. In these apartment design ideas, we show how a few thoughtful choices can help you turn a compact space into something open, functional, and full of character.
1. Pick Furniture That Pulls Double Duty
Start with pieces that earn their place. A sofa bed doubles as guest accommodation. A coffee table with hidden storage keeps clutter away. Fold-down desks can serve as dining or work areas.
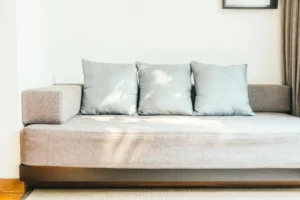
These choices clear visual clutter and open more walking space. Compact living thrives on versatility.
2. Think Vertical, Not Just Horizontal
When the floor is full, go up. Floor-to-ceiling shelves turn blank walls into storage powerhouses. Lofted beds create room for desks or seating below. Even a few floating shelves can declutter counters.
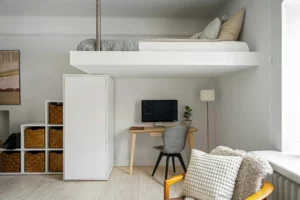
Apartments with high ceilings have an advantage, but even standard-height rooms benefit from this trick. The eye moves upward, creating a sense of height and balance.
3. Keep Sightlines Clear
Clutter blocks light and air. Open layouts and clear pathways make a small apartment feel calm and connected. Use glass partitions or open shelving instead of solid walls to divide zones without closing them off.
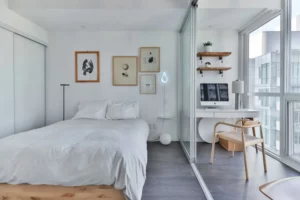
This approach keeps natural light moving through the space, visually expanding every corner.
4. Use Light and Mirrors to Expand Space
Light color palettes and reflective surfaces can change the way a room feels. Mirrors bounce daylight, glossy finishes reflect brightness, and neutral walls create breathing room.
A well-placed mirror near a window can double the feeling of openness. It’s a simple fix that works in almost any room.
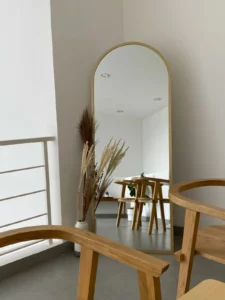
Even small paint choices help. A white wall reflects about 82% of incoming light, while deep greens or blues return only a sliver.
5. Go Custom With Built-ins
Custom cabinetry transforms unused corners into valuable storage. Think window benches that lift open, integrated bed frames with drawers, or cabinetry built around awkward walls.
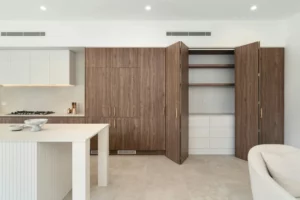
These details make the most of every inch and create a polished, cohesive look. For complex layouts, our interior design services team often recommends built-ins to maximize small spaces without visual clutter.
6. Stay Flexible With Mobile Pieces
Apartments change shape depending on the day. Furniture on casters lets you adapt easily. Move a desk aside for yoga, or roll out a dining cart when guests arrive.
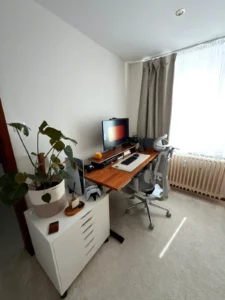
Lightweight folding partitions can define a new area in seconds, offering privacy when you need it and openness when you don’t.
7. Create Subtle Zones
A small apartment benefits from soft divisions between functions. Area rugs can mark a ‘living zone,’ pendant lights can define dining, and even small color changes can separate spaces visually.
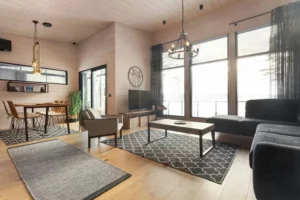
Layering elements like lighting and texture helps every function feel intentional, not improvised.
8. Layer Lighting Smartly
Lighting isn’t only about brightness; it’s about depth. Mix ambient, task, and accent lighting to build atmosphere. Wall sconces and under-cabinet lights free up tabletops while giving warm dimension.

A flexible mix of lighting layers helps small apartments adapt from day to night, work to rest.
9. Edit Clutter Like a Pro
In small spaces, clutter grows fast. Keep what you love, hide what you need, and remove the rest. Closed storage, wall hooks, and tidy drawers create a lighter atmosphere.
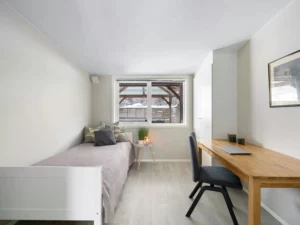
A ‘less is more’ mindset not only keeps things clean but also makes your favorite pieces stand out.
10. Add Texture and Personality in Small Doses
A neutral palette doesn’t mean bland. Add a few accent items, a woven chair, rattan pendant, or patterned pillow, to create depth without overwhelming the eye.
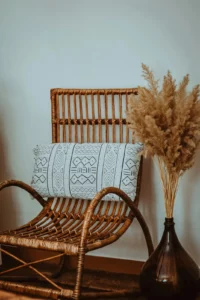
Smaller-scale décor with layered textures feels personal yet airy. A few thoughtful details can carry the whole apartment’s mood.
How to Choose Apartment Design Ideas That Fit Your Lifestyle
Not every idea fits every lifestyle. Start with your daily routines. Do you work from home? Do you host often? Then design around those habits.
For renters, modular furniture and removable upgrades keep flexibility. Long-term residents may prefer custom millwork or built-ins through our custom millwork and permit application support.
When your space starts reflecting how you live, not just how it looks, it instantly feels right. That’s the difference between design that’s clever and design that’s lived-in.
Watch more: Apartment Interior Design Guide: How to Maximize Space and Style
Ark & Mason: Your Trusted Partner for Apartment Design
At Ark & Mason, we bring over a decade of experience designing compact yet functional spaces across Vancouver. Our design-build approach unites creativity and construction management into one cohesive process.
We begin with a personal consultation to understand your goals, then move through concept development, mood boards, and 3D visualization before managing every phase of construction. This full-service model keeps projects smooth from start to final permit.
Clients often come to us with small apartments or commercial studios that feel restricted. We turn those limitations into tailored solutions. Our case studies show how this approach works in practice:
- Meraki Beauty Bar (Burnaby): A 1,700-square-foot space reimagined with clean lines and calm tones to balance high traffic with a cozy atmosphere.
- CoBees Office (Burnaby): Smart spatial zoning and integrated cabinetry transformed a 975-square-foot office into a productive, open workspace.
- Headicure Head Spa (Vancouver): A compact wellness concept designed to feel light and airy with flexible private rooms.
Clients like Physiolab and DibFit Cycle praise our communication and ability to deliver on schedule. As one client shared, Ark & Mason “made the process so approachable” and completed their project “within the month we had set out to.”
Behind every project, we combine design precision with strong construction management practices. From tenders and scheduling to risk control, we make sure each detail fits the plan.
Our process is simple: clear communication, strong planning, and a team that loves what it does. Whether it’s a 600-square-foot apartment or a full commercial build, we treat every project with the same focus on quality and flow.
FAQs: Apartment Design Ideas
1. What color scheme works best for small apartments?
Light and neutral shades like white, beige, and soft gray keep spaces airy. Add subtle contrast with wood tones or pale pastels for warmth.
2. Are custom built-ins worth the cost in a rental apartment?
They can be, especially if you plan to stay long-term. For short-term rentals, modular furniture and open shelving are better investments.
3. How do I make my studio apartment feel less like a single room?
Define zones through furniture placement, rugs, or partitions. Even subtle changes in lighting can create a clear visual divide.
4. What’s the easiest way to add storage without crowding the room?
Choose pieces with hidden storage, ottomans, bed drawers, or cabinets with lift-up tops. Every item should earn its place.
5. Do mirrors really make an apartment feel larger?
Yes. Mirrors reflect light and add depth. The trick is to place them opposite windows or doorways for maximum effect.
Conclusion
Small apartments can still feel expansive with the right design approach. The key lies in using every inch wisely, keeping layouts flexible, and letting light and texture bring life to compact spaces.
Whether you’re redesigning your own home or managing an investment property, Ark & Mason can help turn these apartment design ideas into a tailored plan. To start your project, contact us today and discover how thoughtful design can make small living feel big in every way.

