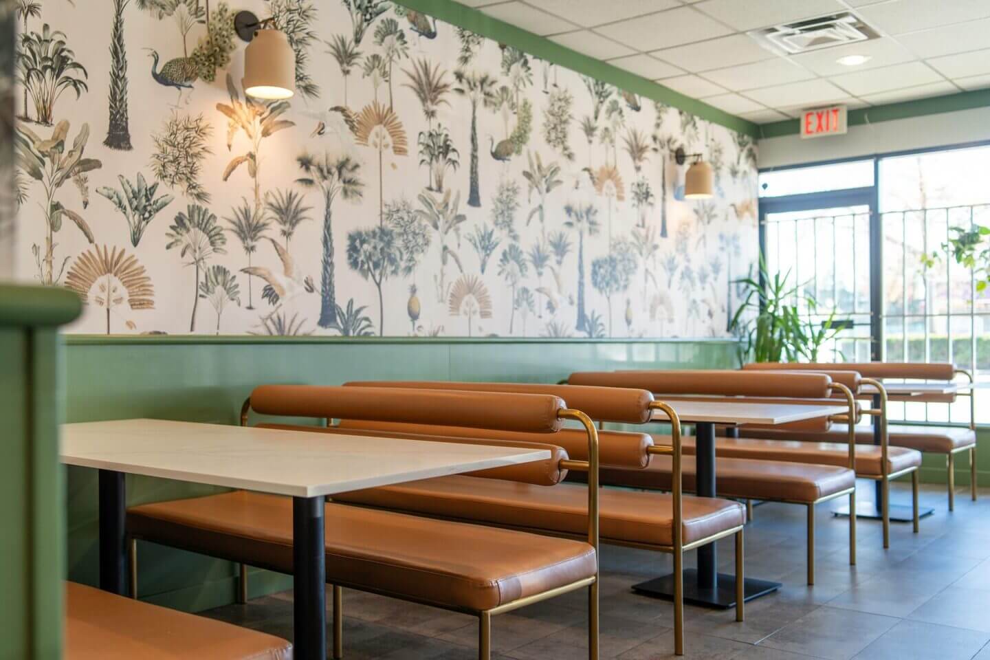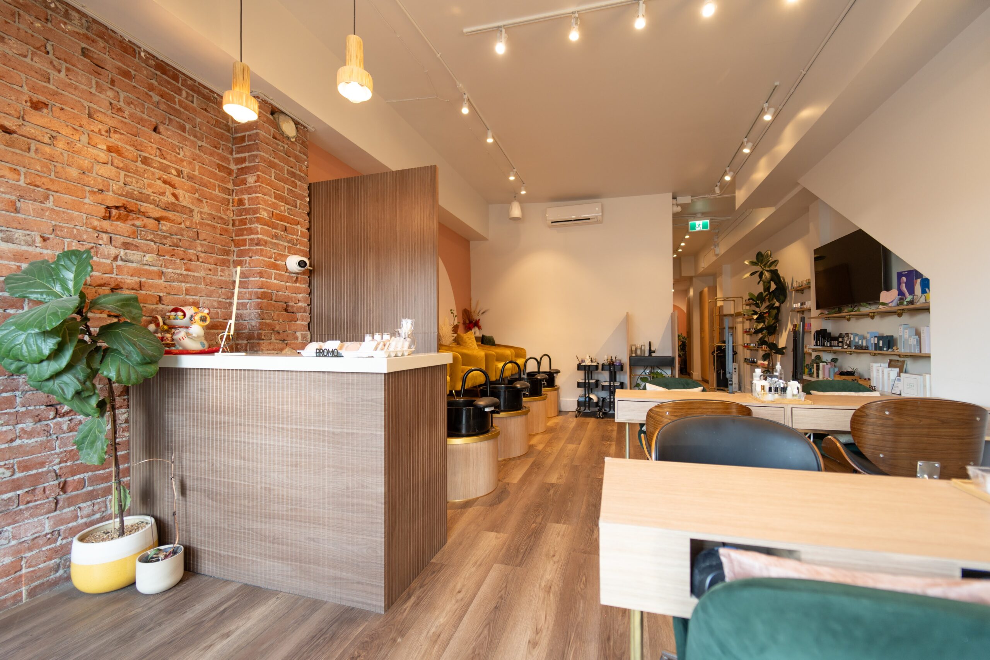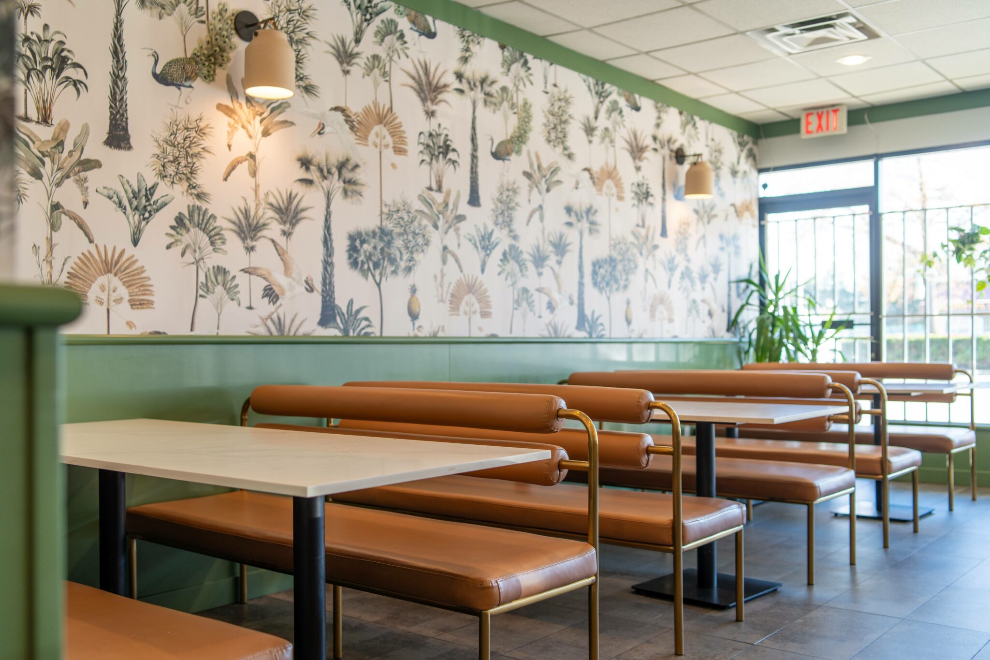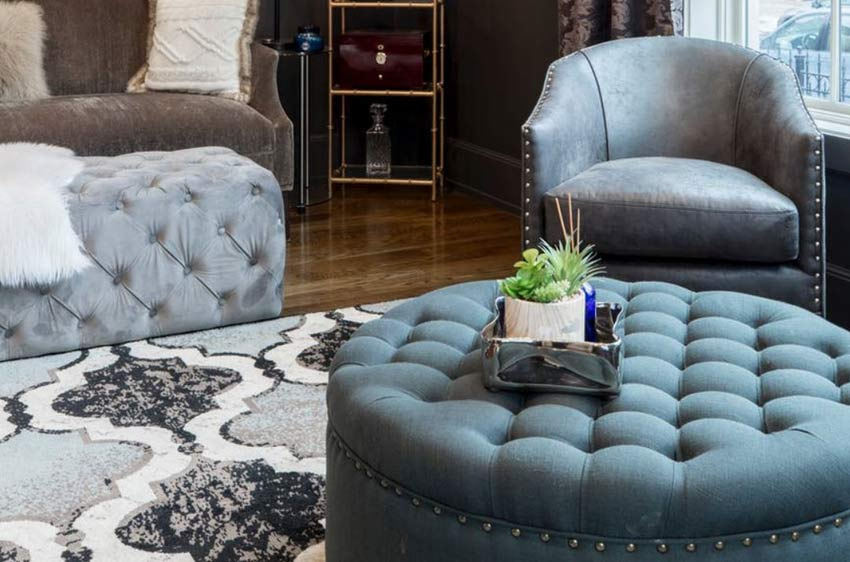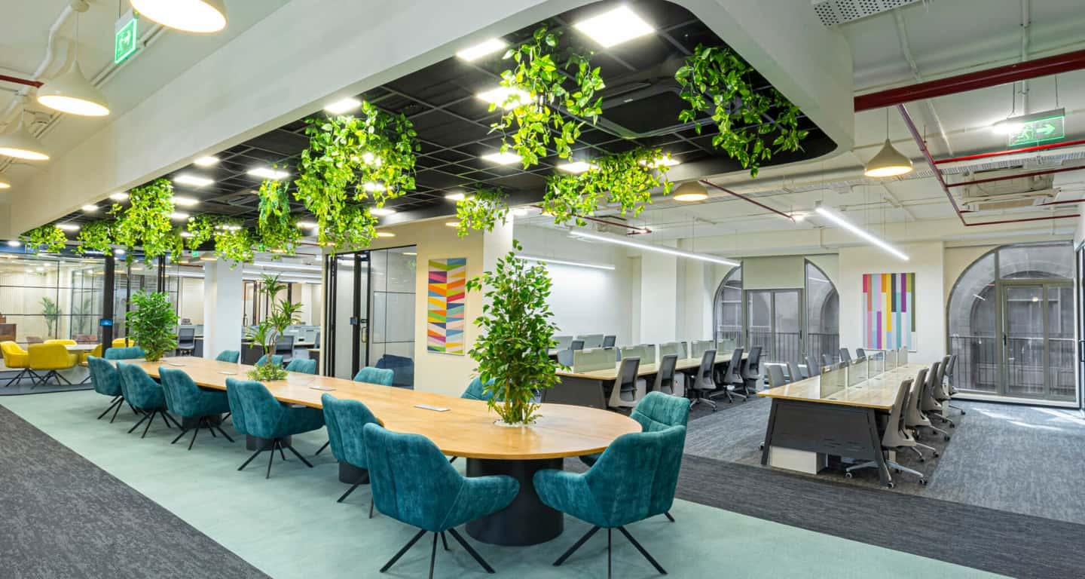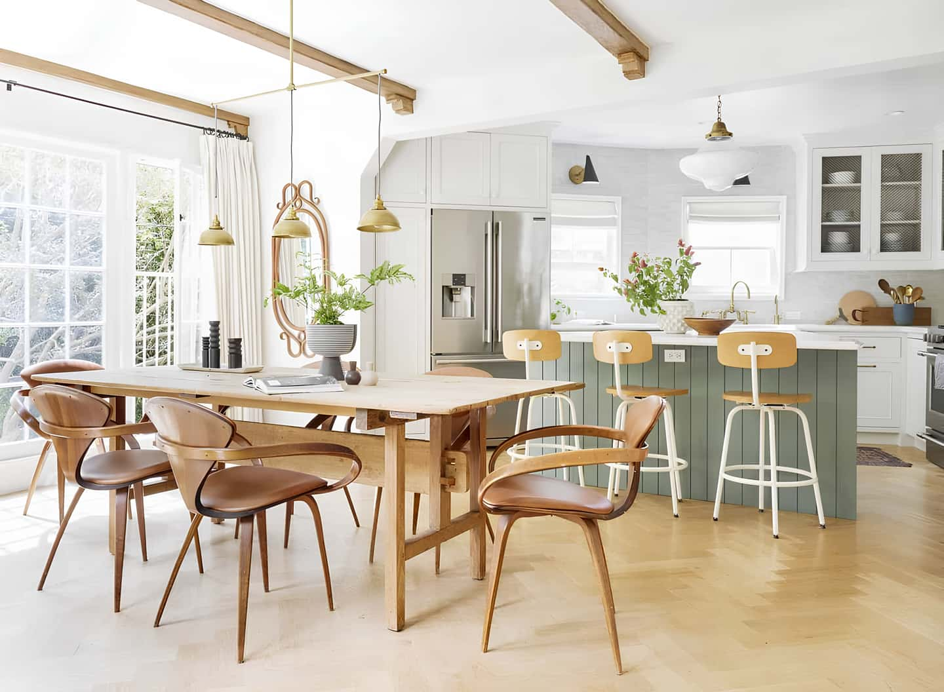As a professional interior designer, I’m excited to share my passion for industrial and loft-style design with you. This unique aesthetic has captured the hearts of many, and for good reason. It’s a style that celebrates the raw beauty of architectural elements, embraces the past, and creates a space that feels both modern and timeless.
What is Industrial and Loft-Style Interior Design?
At its core, industrial and loft-style design is all about embracing the unfinished, the raw, and the exposed. It’s a style that originated in the 1960s and 70s, when artists and creatives began converting old factories and warehouses into living spaces. They were drawn to the high ceilings, large windows, and open floor plans that these spaces offered, and they embraced the industrial elements like exposed brick, concrete floors, and metal beams as part of the aesthetic.
Today, industrial and loft-style design has evolved to incorporate elements of modern and contemporary design, creating a look that is both edgy and sophisticated. It’s a style that celebrates the beauty of imperfection, the patina of age, and the functionality of industrial elements.
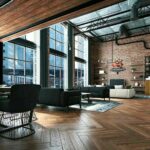
Key Elements of Industrial and Loft-Style Design
So, what are the key elements that define industrial and loft-style design? Here are a few of the most important:
Exposed Architectural Elements: One of the hallmarks of industrial and loft-style design is the celebration of exposed architectural elements. This includes things like exposed brick walls, concrete floors, metal beams, and ductwork. Rather than hiding these elements, industrial and loft-style design embraces them as part of the aesthetic.
Open Floor Plans: Industrial and loft-style spaces are known for their open floor plans. This means that there are few, if any, walls separating the various living spaces. Instead, the space is divided into zones through the use of furniture placement, area rugs, and lighting.
High Ceilings: Another key element of industrial and loft-style design is high ceilings. This is a remnant of the spaces’ origins as factories and warehouses, which required high ceilings to accommodate large machinery. In a residential setting, high ceilings create a sense of spaciousness and grandeur.
Large Windows: Industrial and loft-style spaces are also known for their large windows. These windows often span from floor to ceiling, flooding the space with natural light. They may be framed with metal or left raw, depending on the overall aesthetic of the space.
Raw and Unfinished Materials: Industrial and loft-style design celebrates the beauty of raw and unfinished materials. This includes things like exposed brick, concrete, and metal. These materials are often left in their natural state, rather than being painted or finished.
Vintage and Reclaimed Elements: Industrial and loft-style design often incorporates vintage and reclaimed elements. This might include things like old factory carts repurposed as coffee tables, vintage signs used as wall art, or reclaimed wood used for flooring or furniture.
Neutral Color Palette: Industrial and loft-style spaces often feature a neutral color palette. This includes shades of gray, black, white, and brown. These colors allow the raw materials and architectural elements to take center stage.
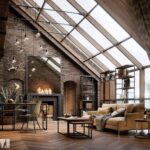
How to Incorporate Industrial and Loft-Style Design in Your Home
So, how can you incorporate industrial and loft-style design into your own home? Here are a few tips:
Embrace Exposed Elements: If you have exposed brick, concrete, or metal elements in your home, consider leaving them exposed rather than covering them up. These raw elements are a key part of the industrial and loft-style aesthetic.
Create an Open Floor Plan: If possible, consider removing walls to create an open floor plan. This will give your space the airy, spacious feel that is characteristic of industrial and loft-style design. If removing walls isn’t an option, you can still create an open feel by using furniture placement and area rugs to define different zones.
Incorporate Vintage and Reclaimed Elements: Scour flea markets, thrift stores, and online marketplaces for vintage and reclaimed elements that you can incorporate into your space. An old factory cart can become a unique coffee table, while a vintage sign can add character to your walls.
Use a Neutral Color Palette: Stick to a neutral color palette of grays, blacks, whites, and browns. This will allow the raw materials and architectural elements in your space to shine. You can add pops of color through artwork, textiles, and accessories.
Mix and Match Textures: Industrial and loft-style design is all about mixing and matching textures. Pair smooth metal with rough brick, or soft leather with raw wood. This contrast of textures adds depth and interest to the space.
Incorporate Industrial Lighting: Lighting is a key element in industrial and loft-style design. Look for fixtures that have an industrial feel, such as metal pendants, exposed bulbs, or cage lights. These fixtures will add to the overall aesthetic of the space.
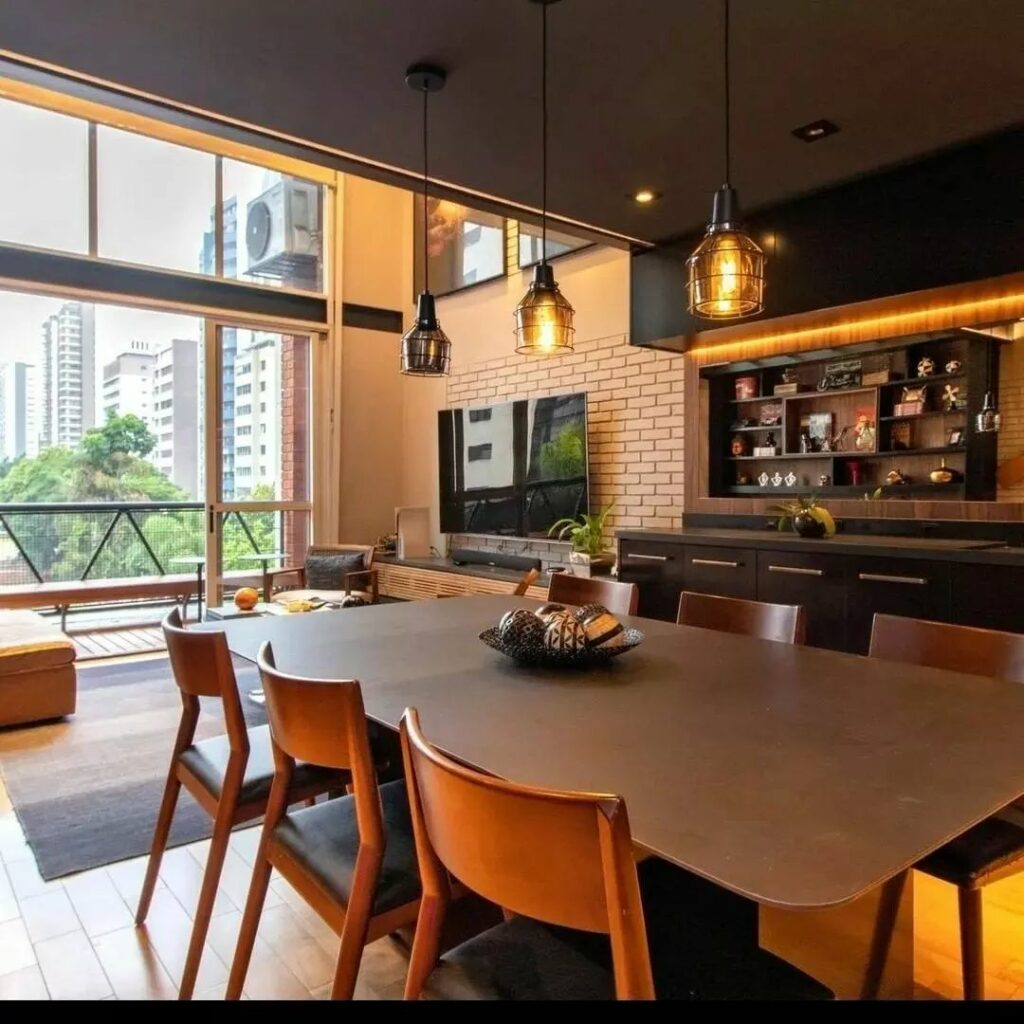
Challenges of Industrial and Loft-Style Design
While industrial and loft-style design can be incredibly beautiful and unique, it does come with some challenges. Here are a few things to keep in mind:
Acoustics: Because of the open floor plans and hard surfaces, industrial and loft-style spaces can have poor acoustics. Sound can echo and carry, making it difficult to have private conversations or enjoy quiet time. To mitigate this, consider incorporating soft textures like rugs, curtains, and upholstered furniture to absorb sound.
Temperature Control: Industrial and loft-style spaces can be difficult to heat and cool due to the high ceilings and large windows. To keep your space comfortable, you may need to invest in high-quality insulation, energy-efficient windows, and a powerful HVAC system.
Lack of Privacy: The open floor plans of industrial and loft-style spaces can make it difficult to find privacy. If you live with roommates or family members, you may need to get creative with room dividers, curtains, or strategically placed furniture to create private spaces.
Maintenance: The raw materials used in industrial and loft-style design, such as exposed brick and concrete, can be difficult to clean and maintain. They may also be prone to chipping, cracking, or staining over time. To keep your space looking its best, you may need to invest in specialized cleaning products and be prepared to embrace the patina that comes with age.
Conclusion
Industrial and loft-style design is a unique and beautiful aesthetic that celebrates the raw beauty of architectural elements and the functionality of industrial spaces. By embracing exposed elements, creating an open floor plan, incorporating vintage and reclaimed pieces, and mixing and matching textures, you can create a space that feels both edgy and sophisticated.
While there are certainly challenges that come with industrial and loft-style design, such as poor acoustics and temperature control, these can be mitigated with careful planning and the right investments.
Ultimately, industrial and loft-style design is about embracing the imperfections and celebrating the beauty of raw materials. It’s a style that tells a story, honors the past, and creates a space that feels both modern and timeless. So if you’re looking to create a unique and character-filled home, consider incorporating elements of industrial and loft-style design into your space.

I am a design enthusiast that loves writing about the latest trends and style when it comes to commercial and residential interior design. I also love architecture and buildings.

