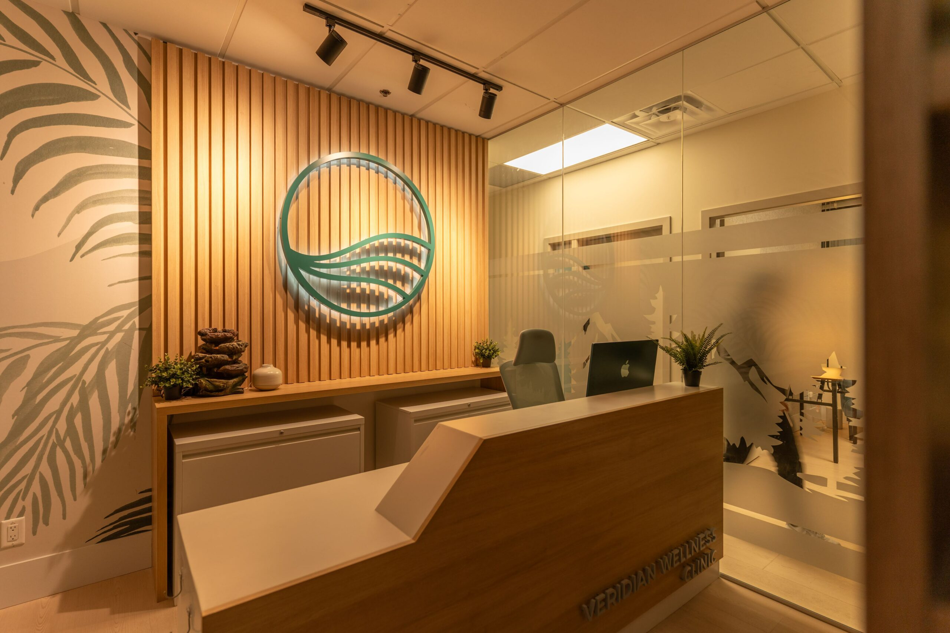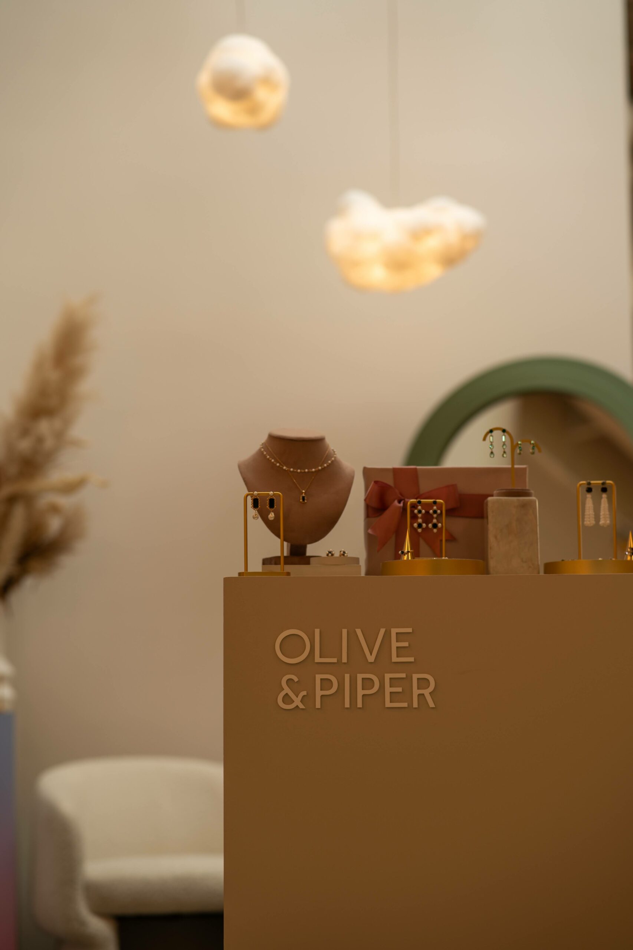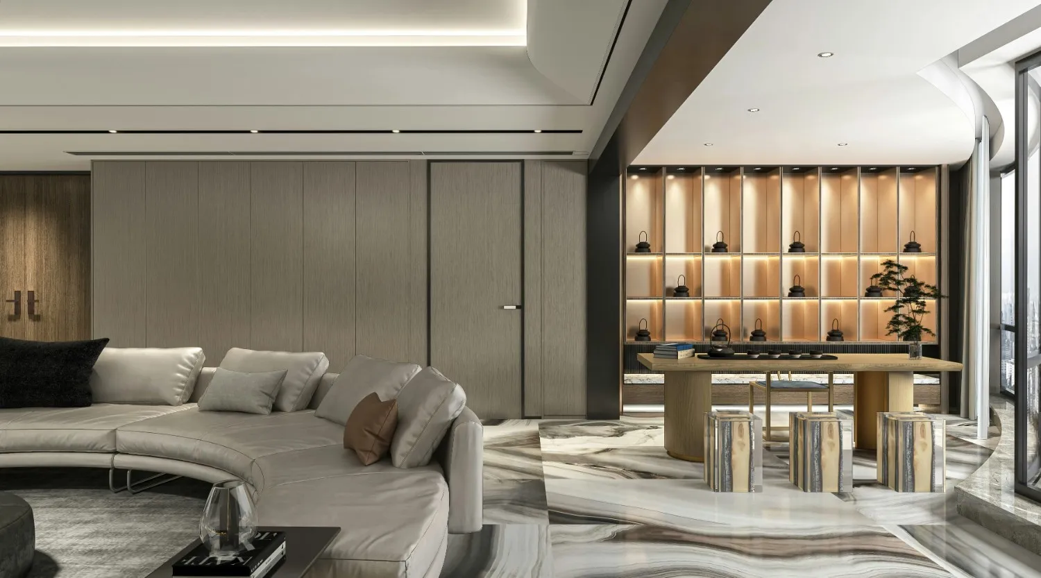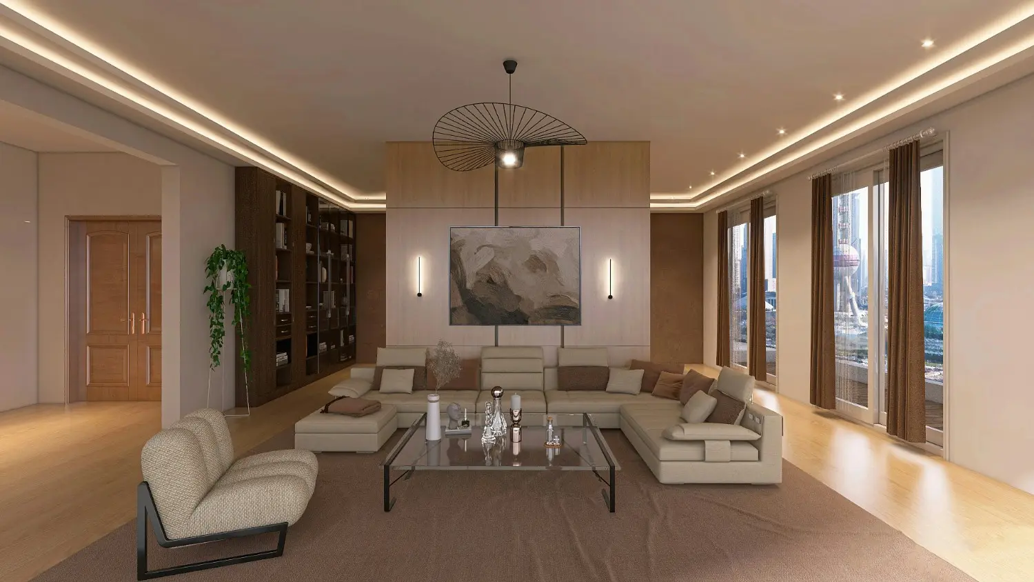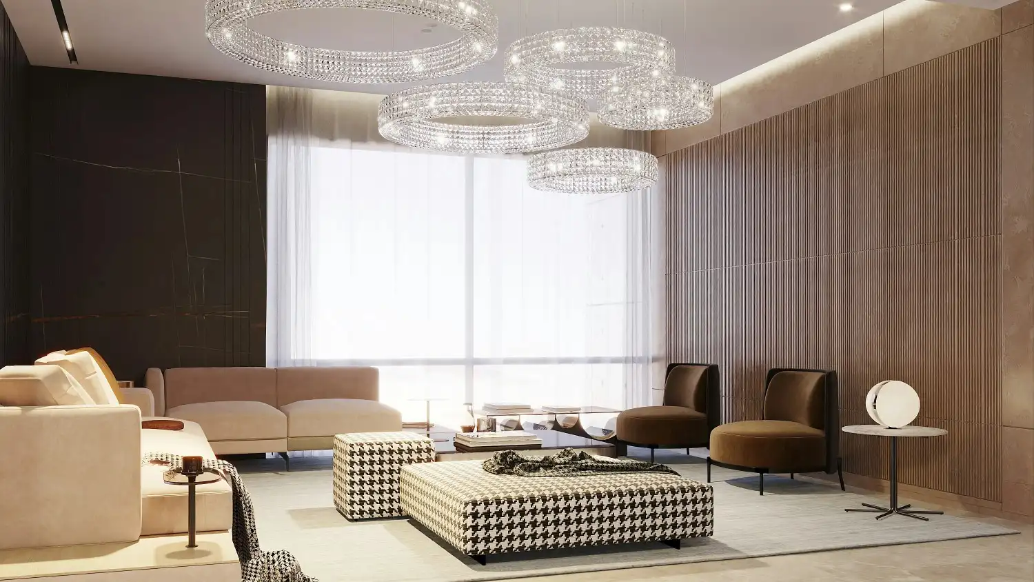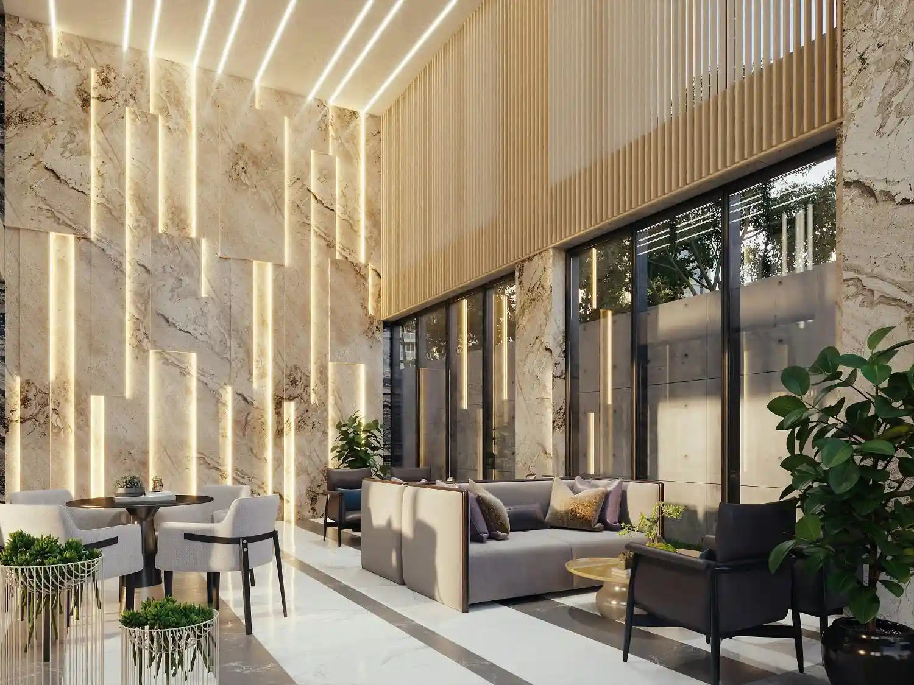Fast, inviting, and efficient, the chipotle restaurant interior design blends open prep, honest materials, intuitive way finding, and digital-first ordering to deliver consistent hospitality at scale. Ark & Mason turns those principles into repeatable standards, aligning aesthetics with throughput and cost control. This article shows what to prioritize, why it works, and how to adapt the model to different sites without losing brand clarity or operational speed.
Highlights
- Open-Kitchen Theater: Reveal prep to build trust and accelerate perceived speed.
- Material Honesty: Specify durable, warm finishes that age well and clean fast.
- Digital Pickup Flow: Separate drivers, streamline handoffs, minimize cross-traffic at peaks.
What Is Chipotle Restaurant Interior Design?
This approach organizes the guest journey around visibility and simplicity, so the food remains the hero. Teams often sanity-check layout choices against a trusted design company interior roundup to calibrate standards, then prioritize open makelines, honest materials, and clear wayfinding that guide guests from entry to order to pickup with minimal friction. The result is consistent execution across varied footprints and conditions.

In practice, chipotle restaurant interior design uses linear makelines, layered lighting, and resilient finishes to support volume without visual clutter. Digital pickup zones and, where feasible, drive-up or walk-up windows extend the concept to off-premise without disrupting dine-in. The system balances brand expression with measurable gains in throughput, labor efficiency, and cleanability.
- Transparency first: Stage production to signal freshness and reduce uncertainty.
- Honest palette: Durable, readable finishes that keep food visually dominant.
- Guided flow: Clear sightlines and markers for ordering, seating, and pickup.
See more: Top 10 Airbnb Interior Design Ideas That Impress Guests
Top 10 Features Of Chipotle Restaurant Interior Design
This section outlines the elements most associated with the format, explaining why they matter and how to adapt them. Each feature pairs guest-facing clarity with operational discipline, helping teams standardize looks and processes across multiple locations while preserving flexibility for code, climate, and site constraints.

When applied together, these features create a consistent guest experience that feels fast and trustworthy. They also simplify training, reduce nightly reset time, and protect capital by using finishes and details that can be refinished or swapped. The framework scales from urban storefronts to suburban pads without diluting the brand story.
- Repeatable details: Kits of parts for fast specification and bidding.
- Operational alignment: Layouts that support prep, assembly, and staging.
- Lifecycle focus: Materials and systems that endure heavy use.
1. Open Kitchen & Linear Makeline
Seeing production as you enter is central to chipotle restaurant interior design. A straight, guest-facing makeline frames grilling and assembly so freshness and speed are unmistakable. Clear queue alignment and low visual barriers turn operations into theater and reduce perceived wait times.
A linear flow simplifies training and handoffs. Staff communicate along a single axis; guests read the process immediately. Keep tray slides and sneeze guards cleanly detailed, specify easy-to-wipe counter edges, and aim for consistent task light along the line to keep food appearance stable during peaks.
- Clear sightline: Guests see grill and assembly from the entry.
- Simple handoffs: One axis reduces errors and chatter.
- Faster reads: Obvious steps lower decision time.
2. Honest, Durable Materials
Material honesty like sealed concrete, plywood or fiber-cement panels, and powder-coated steel supports chipotle restaurant interior design with durability and clarity. The palette is intentionally restrained so food provides the color, while tactile accents add warmth without maintenance-heavy ornamentation.
Specify impact-rated elbows and trays with tougher substrates, and plan rapid swaps for any damaged panels. For consistent execution across locations, partner with Ark & Mason, a team that standardizes specifications, issues replacement SKUs, and aligns finish schedules market to market. Then choose finishes with published cleaning protocols and tight batch coloration to keep maintenance simple and visual consistency high.
- Tough where needed: Hardwearing surfaces at impact zones.
- Warm accents: Wood tones without fragile veneers.
- Swap-friendly: Modular panels reduce downtime.
3. Layered Lighting Strategy
Lighting should guide behavior and support product appeal in Chipotle-style restaurant interiors. Bright, uniform task lighting over prep and assembly keeps the menu easy to read and colors consistent. Meanwhile, warm ambient light softens dining areas, and a few restrained accents can highlight a local feature wall or art without overwhelming the space.
To calibrate specs across teams, align on the IES definition of illuminance in lux (lm/m²), then set targets accordingly. Aim for even task levels of about 750–1,000 lux along the makeline and moderate ambient levels around 150–300 lux in the dining room. Reduce glare on glazing, and use shielding wherever patrons face the fixtures to keep sightlines comfortable.
- Task first: Bright, even prep light for visual accuracy.
- Warm ambient: Comfortable dining without glare.
- Selective accents: Focus attention without clutter.
4. Seating Mix & Community Tables
A diversified seating plan absorbs different party sizes and behaviors. Counter seats along glazing move solos quickly; two-top banquettes anchor couples; large community tables flex for groups during peaks. Clear ADA routes and stable table bases keep circulation smooth and inclusive.
Right-size counts to demand and stagger table sizes to break up peaks. Use replaceable seat pads and verified wobble-resistant bases to cut maintenance calls. Choose finishes with proven cleanability and stain resistance. In chipotle restaurant interior design, the seating mix supports throughput while preserving a warm, unpretentious feel.
- Right-size mix: Bars, banquettes, and community tables balance demand.
- Inclusive routes: Clear access paths at peak times.
- Maintainable parts: Replaceable pads extend service life.
5. Digital Pickup Cubbies/Shelving
Off-premise orders work best when pickup is obvious and fast. Place shelving within sight of the entry but outside the main queue so couriers and guests avoid cross-traffic. Use a consistent labeling logic – alphabetical bays, order numbers, or status markers – and keep the floor in front clear.
Treat the zone like a mini-stage: readable bag labels facing outward, shelves at ergonomic heights, and a short exit path. Calibrate the capacity to digital order share and peak hour volume, then revise as patterns change. In chipotle restaurant interior design, pickup clarity protects dine-in experience and staff focus.
- Immediate visibility: Guests spot orders at a glance.
- Separate path: Couriers avoid the makeline queue.
- Fast exit: Short route back to the door.
6. Chipotlane / Walk-Up Windows
Where site and code allow, drive-up or walk-up windows extend service without compromising dine-in. Queue vehicles or pedestrians so ingress/egress stays clear, and add weather protection to keep handoffs smooth. Pre-confirmation signage reduces idling decisions and errors.
Coordinate traffic patterns with local rules and fire access. Provide clear curb markings and bollards where needed. If stacking space is limited, prioritize walk-up service to avoid congestion. These moves let chipotle restaurant interior design serve off-premise demand while preserving interior calm and dining comfort.
- Safe stacking: Queues don’t block doors or lanes.
- Weather control: Canopies and screens aid comfort.
- Simple prompts: Early confirmation reduces errors.
7. Energy-Efficient, All-Electric Back-Of-House
Electrification with induction planchas, combi ovens, and heat-pump water heaters delivers precise control, quieter kitchens, and predictable energy profiles. Pair these upgrades with demand-based hood controls and submetering to visualize end-use loads and tighten schedules.
Start with a pilot to capture baseline data, then phase retrofits across similar stores. The Better Buildings Partnership’s metering toolkit documents 10–15% savings when sites actively review interval data and fix drift, which you can operationalize by validating savings seasonally, adjusting sequences, and aligning setpoints before scaling portfolio-wide.
- Precise heat: Induction improves speed and consistency.
- Measured loads: Submeters inform scheduling tweaks.
- Quieter lines: Lower noise improves communication.
8. Brand-Right Art & Localization
Minimalist interiors still allow personality. A single local reference wall or a few tactile pieces provides identity without visual clutter. Place art beyond splash zones and seal with anti-graffiti coatings so maintenance stays manageable.
Scale features to read from across the room and align colors with the restrained palette. Rotate local elements periodically to keep return visits fresh. In chipotle restaurant interior design, this balance reinforces the brand while acknowledging community context.
- Local cue: One feature wall anchors identity.
- Protected finishes: Coatings simplify cleaning.
- Readable scale: Art legible at dining distance.
9. Wayfinding & Sightlines
Guests should grasp the journey within seconds. Align entry views to the order point, keep header signage at eye level, and use lighting to pull attention toward action zones. Use low partitions to preserve sightlines while still shaping the queue.
Mark pickup clearly and avoid sign clutter. Coordinate signage and equipment to satisfy ASHRAE 62.1 requirements, since outdoor air targets influence hood placement, return paths, and even glare control on menu boards. Control reflections on displays, and keep the first decision point close to the door so choices feel effortless.
- First read: Order point visible from entry.
- Clear headers: Signs at comfortable viewing height.
- Light as guide: Bright zones indicate next step.
10. Cleanability & Lifecycle Design
Design for cleaning first, then for everything else. Choose non-slip floors with minimal transitions, stainless inside corners, and removable wall panels. A thoughtful floor design for restaurant spaces minimizes dirt traps, speeds up nightly resets, and keeps the venue photo-ready even after thousands of covers.
Standardize cleaning protocols and keep a small kit of replacement parts for quick swaps. When you specify efficient equipment, ENERGY STAR outlines $4,000 annual savings across a full suite of certified kitchen appliances, which helps you justify the upfront spec. Build that expectation into your budget model, then avoid fussy joints that trap debris so performance gains are not lost to maintenance.
- Fast resets: Surfaces wipe down without special tools.
- Fewer traps: Details avoid crumb-collecting joints.
- Stock spares: Keep panels ready for swaps.
How Ark & Mason Implements Chipotle-Inspired Design Principles
Ark & Mason translates Chipotle-style restaurant interiors into rollout-ready playbooks for multi-site growth. Through our commercial interior design framework, we codify a kit of parts, including makeline lighting, seating ratios, and pickup shelving specs, so each location reads consistently while adapting to climate and code. Cross-disciplinary coordination aligns architecture, MEP, brand, and operations with throughput, labor, and maintenance goals.

Ark & Mason model guest flow to forecast queue times, test pickup layouts for courier dwell, and cost finishes by lifecycle, not just first cost. SKU libraries keep bids apples-to-apples, and governance checklists maintain brand fidelity across markets. This measured approach de-risks programs and accelerates concept-to-ribbon timelines while preserving design intent.
- Evidence-led: Simulations and pilots drive decisions.
- Governed rollout: Standards and audits hold quality.
- Vendor-ready: Specs simplify sourcing and pricing.
Integrated Visualization And Buy-In Workshops
Large programs stall when stakeholders cannot see the end state. Our team facilitates quick-turn visualization and buy-in workshops that translate standards into space, finishes, lighting, and operational paths. The goal is alignment early, before procurement, so decisions move faster and variance drops later in construction.
We use rapid concept boards and annotated 3D visuals to test seating ratios, pickup staging, and signage hierarchies in context. Then we capture decisions into a living kit of parts and issue-ready documentation, closing gaps that typically trigger change orders. The result: fewer surprises on-site, clearer budgets, and better adherence to the intended chipotle restaurant interior design principles.
- Shared vision: Visuals align operators, real estate, and GC teams.
- Decision trail: Workshops convert choices into enforceable standards.
- Fewer changes: Early clarity reduces field rework.
See more: Top 10 Bar Interior Design Ideas That Attract More Customers
FAQs: Chipotle Restaurant Interior Design

1. What defines a chipotle restaurant interior design today?
A contemporary chipotle restaurant interior design centers on visibility, simplicity, and speed. Guests see the makeline, materials are honest and durable, and the journey from entry to order to pickup is obvious. The space emphasizes food-forward color, layered lighting, and high-cleanability surfaces that handle volume without looking tired.
In practice, this means placing the line in sight from the door, using clear header signage, and staging a pickup zone that is visible but out of the queue. A short, straight route limits decision points, and resilient finishes – sealed concrete, powder-coated steel, and wipe-clean wall panels – keep resets quick between peaks.
2. How do pickup shelves and Chipotlanes affect guest experience?
They reduce dwell and confusion by separating off-premise traffic from dine-in. When guests quickly identify where to retrieve orders and drivers have a dedicated path, perceived crowding drops. In chipotle restaurant interior design, that clarity increases throughput and lowers staff interruptions at the makeline.
Apply a three-step flow: confirm orders on-screen, direct couriers to a clearly labeled shelving bay, and maintain a short exit route. During peaks, staff can stage bags by first letter or order-ready status. The effect is fewer cross-flows in front of the makeline and more attention on in-store guests.
3. Which materials balance durability with warmth in this format?
The sweet spot is resilient substrates with tactile finishes: sealed concrete floors, plywood or fiber-cement wall panels, and steel trims. These choices in chipotle restaurant interior design survive tray impacts and frequent cleaning, while wood accents and textured art soften the industrial feel.
A simple rule of thumb: put the toughest materials where elbows and trays land, and use warm accents where hands do not. Standardize stain and sealer schedules so panels can be refinished in place. Keep replacement panels in stock to avoid mismatches if a wall needs a fast swap.
4. Is an all-electric kitchen feasible for fast-casual prototypes?
Yes, many operators are piloting or rolling out electric planchas, combi ovens, and heat-pump water heaters. In chipotle restaurant interior design, electrification reduces heat plumes, improves control, and can pair with smarter hoods and EMS. The result is steadier conditions and more predictable utility profiles.
Start with a pilot site to gather EMS data, then phase retrofits across similar stores. Retune hood schedules based on actual loads and add submetering to verify gains. Share the dashboard with operations so savings are institutionalized, not dependent on a single champion.
5. How should lighting be layered over the makeline and seating?
Use high, uniform task light over prep and assembly; support dining areas with warmer ambient light; add limited accents on art or a local wall. In chipotle restaurant interior design, this balance keeps food vivid, faces comfortable, and the journey legible without glare.
As a quick spec approach, target bright, even task illumination on the makeline, moderate ambient levels in the dining room, and controlled accent beams on features. Choose sources with good color rendering for fresh ingredients and maintainable optics so relamping or module swaps are painless.
Conclusion
At its best, chipotle restaurant interior design unites transparent prep, durable warmth, and digital-first flow into a space that feels fast, easy, and trustworthy. Partnering with Ark & Mason brings quantified rollout methods, lifecycle-smart specifications, and pilot-to-portfolio learning that protect capital and elevate guest experience. To scope your next multi-site program or prototype, contact us and we will help you scale with confidence.

