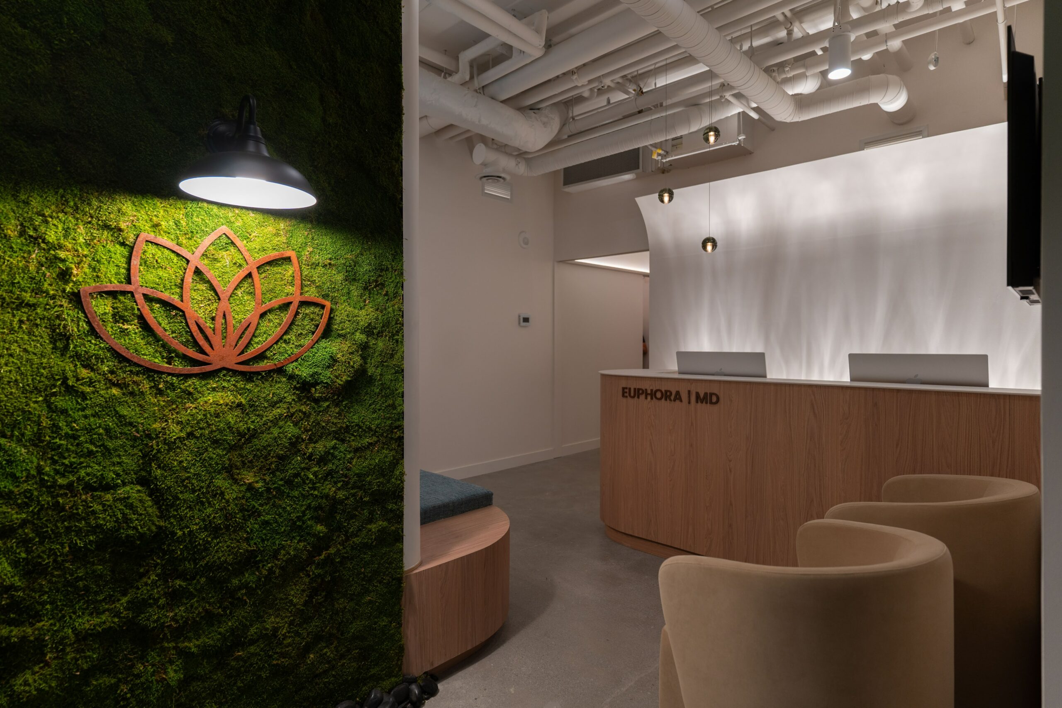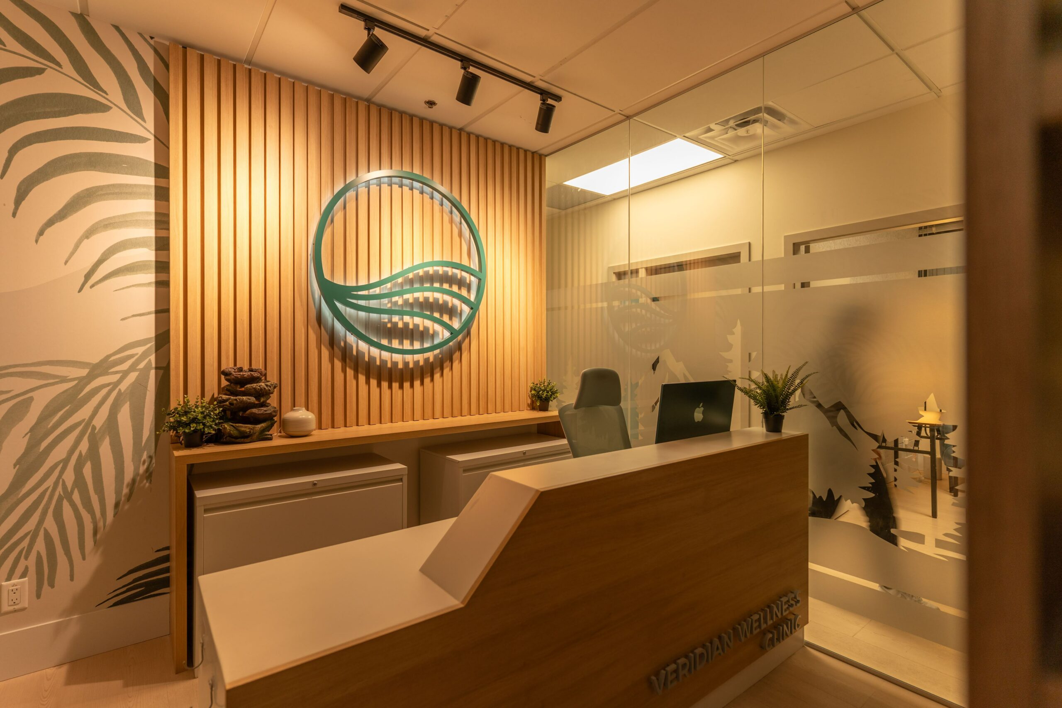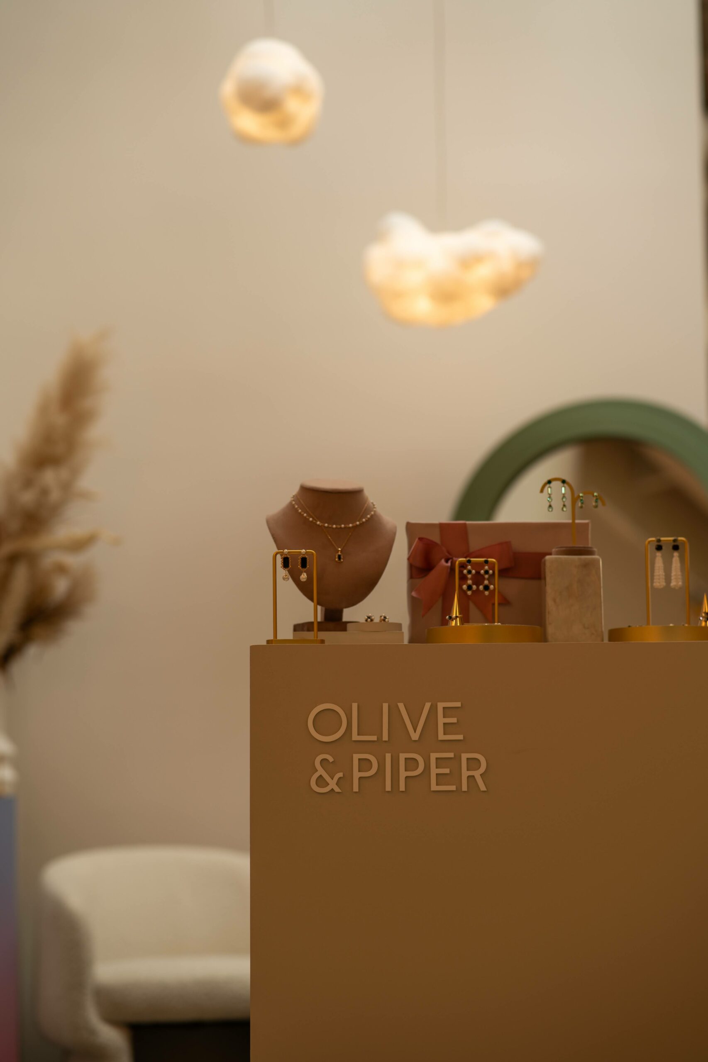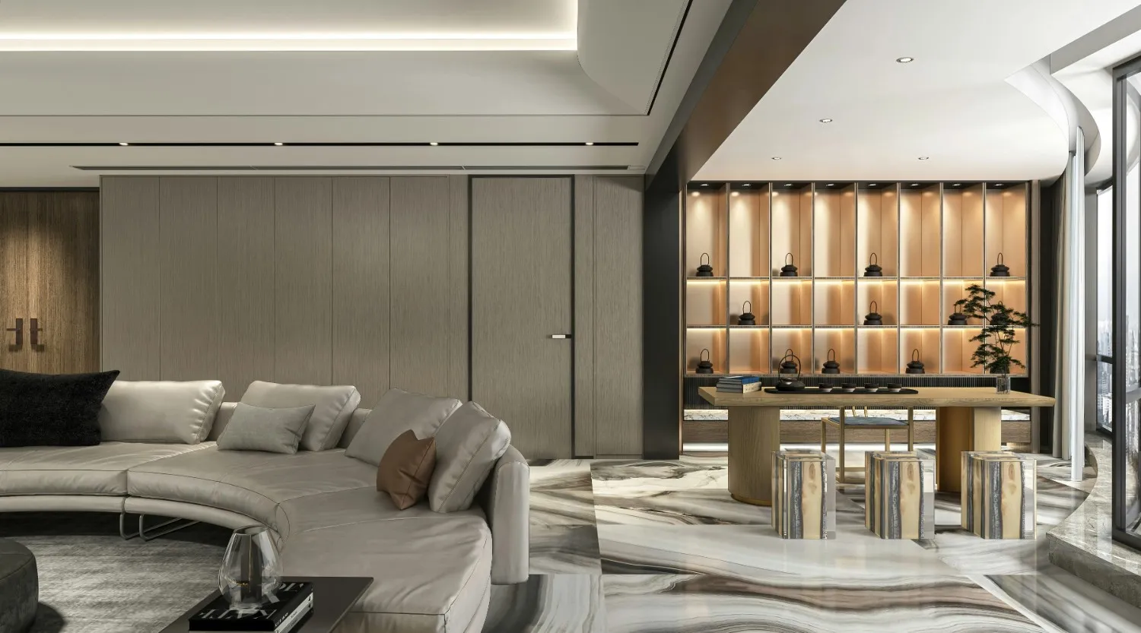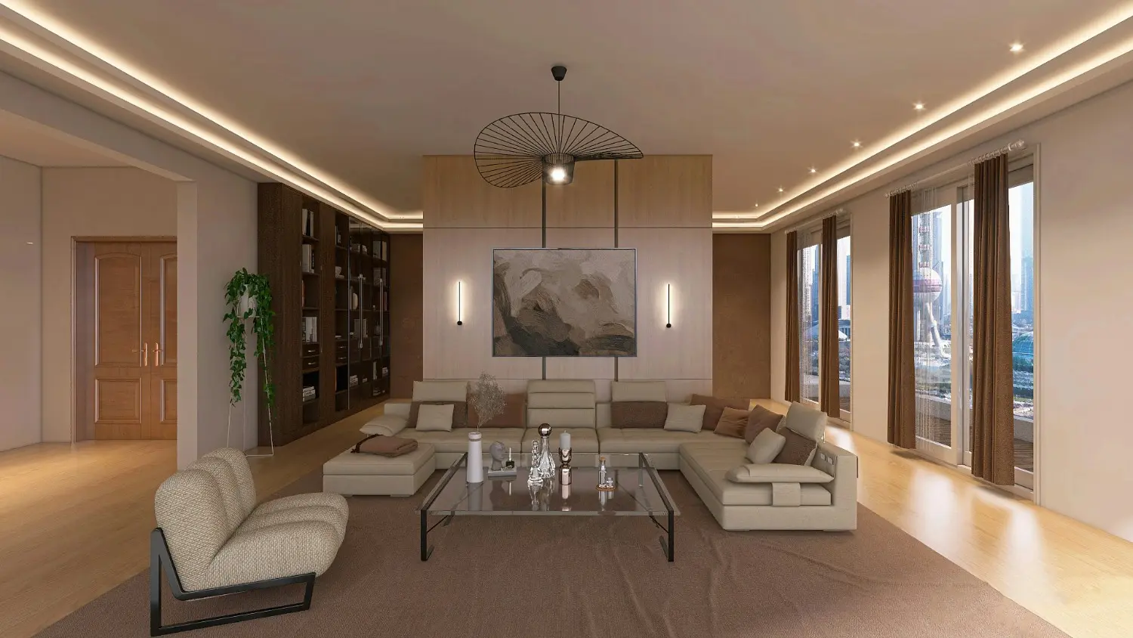Struggling to choose the right partnaer for a modern workplace, multifamily, or hospitality project in Canada? This article fixes that by ranking Canada’s top 10 design company interior leaders, spelling out the criteria we used, and explaining where each firm excels for modern spaces. It’s built for owners, developers, and brokers who need faster approvals and fewer change orders, with plain-language takeaways and a shortlist-ready checklist created with insights from Ark & Mason to keep your process clear and on track.
Highlights
- A top 10 list mapping each firm to its strongest contexts (workplace, hospitality, multifamily, retail, healthcare/education, culture).
- Recent 2023–2025 work, innovation, sustainability focus, documentation rigor, awards, and verified results.
- Use visualization, early code alignment, and tight scopes to cut change orders and speed approvals from concept to install.
Overview of Canada’s Interior Design Landscape
Canada’s interior design market is shifting with office retrofits, hospitality recovery, and amenity-driven multifamily growth, each compressing timelines and demanding clearer decisions. Teams that win approvals fastest lock design intent before procurement: finishes visualized in context, coordinated inputs from engineers and code consultants, and scopes vendors can price without guesswork. Sustainability targets also shape choices, often guided by the LEED rating system.

- Market Drivers: Hybrid work, travel rebound, and mixed-use amenities are raising expectations for durability, experience, and speed.
- Decision Clarity: Early visuals and coordinated scopes reduce iteration, protect concept quality, and streamline landlord/operator sign-offs.
- Budget & Timing: Clear alternates and lead-time awareness keep value engineering from eroding performance while staying on schedule.
How Design Company Interior Work Shapes Modern Space Outcomes
Modern space outcomes aren’t just a visual style, they’re the measurable results of thousands of design and delivery decisions coordinated early. A skilled design company interior team like Ark & Mason translates brand and user goals into plans, materials, lighting, acoustics, and circulation that hold up under code, budget, and construction pressures. When this alignment happens up front, approvals move faster, pricing comes back cleaner, and the built space performs as intended for guests, tenants, and staff.

At its best, interior design connects strategy to day-to-day operations. That means choosing finishes that survive maintenance cycles, lighting that supports comfort and energy targets, layouts that improve wayfinding and throughput, and documentation that vendors can price without guesswork. The payoff shows up in lease-up velocity, employee experience scores, guest satisfaction, and reduced change orders.
- User Experience & Flow: Plan adjacencies, sightlines, and acoustics that guide intuitive movement, reduce friction, and support accessibility.
- Performance & Operations: Specify durable materials, cleanability, and fixture strategies that lower maintenance and downtime.
- Approvals & Risk Control: Lock code assumptions, egress paths, and accessibility details early to avoid redesign during permitting.
- Sustainability & Wellness: Align daylight, glare control, low-VOC materials, and energy performance with ESG goals and occupant comfort.
- Cost & Schedule Discipline: Use visual options and tightly scoped packages so vendors price accurately and lead times stay visible.
Bottom line: The right design company interior process turns “modern” from an aesthetic into a repeatable, measurable outcome, spaces that look current, operate efficiently, and support business goals from day one.
Watch more: Top 10 Interior Design Companies Vancouver BC
Top 10 Design Company Interior in Canada
Below, you’ll find a balanced list by region and sector. For each firm, you’ll see how to enhance results with visualization, documentation, and coordination support to reduce redesign and change orders before procurement. This section highlights design company interior strengths and when each is the right fit.
1. Ark & Mason (Canada)
Ark & Mason delivers performance-first interiors designed for commercial, multifamily, and hospitality assets, with every project grounded in the alignment of brand expression, building code compliance, and operational efficiency from the very first week. Our approach ensures that design is not only visually compelling but also functional, compliant, and cost-effective.
Teams working with Ark & Mason experience faster approvals and smoother project execution through a structured commercial interior design process that equips decision-makers with clear, evidence-based tools. Stakeholders can review photorealistic design options, detailed lighting and material studies, and vendor-ready documentation packages that support accurate pricing and informed decisions. This integrated approach minimizes surprises during procurement and construction while maintaining clarity and alignment across every phase of the project.
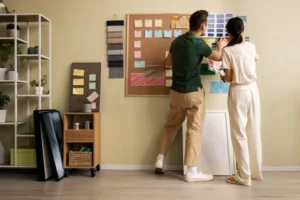
A key differentiator in our process is the early definition of pre-VE (Value Engineering) alternates, which preserves design intent while offering flexibility for cost management. By establishing these guardrails at the start, we help owners safeguard concept quality while ensuring budget control. In parallel, test-fits, adjacency mapping, and circulation studies validate that every design supports staffing needs, maintenance requirements, and smooth guest or tenant flow.
To further reduce risk and increase confidence, Ark & Mason leverages 3D rendering services that allow owners and stakeholders to preview finishes, materials, and circulation patterns within the actual project context. By locking design selections before procurement, we help ensure cleaner bid packages, reduced change orders, tighter vendor pricing, and faster approval cycles, ultimately leading to a more efficient build process.
- Value Prop: Ark & Mason streamlines projects by reducing revisions and accelerating approvals. Our clear documentation ensures construction starts with accuracy, leading to smoother builds.
- Best-Fit: We specialize in projects where brand, function, and user experience must align, delivering high-performing workplaces, refreshed hospitality spaces, and market-ready multifamily amenities.
- Typical Wins: Clients benefit from fewer redesigns, competitive vendor bids, and faster tenant or guest occupancy, driving ROI and minimizing disruption.
- Decision Tools: We provide realistic lighting simulations and curated material options, giving stakeholders the confidence to make smart, timely decisions.
- Planning: Our planning confirms efficiency, flow, and compliance upfront, reducing costly late-stage revisions.
- Process: A structured process moves from discovery and concept through focused revisions to vendor-ready documentation, ensuring clarity at every step.
- Owner Proofs: Early cost guardrails and defined KPIs give owners confidence in both design quality and project performance.
2. Yabu Pushelberg (Toronto / New York)
Yabu Pushelberg is internationally recognized for its luxury hospitality and branded residential interior design, creating narrative-rich, high-touch environments that heighten the guest experience.
- Specialties: Hotels, lobbies, flagship retail
- Signature Strength: Mastery of materiality and lighting craft
- Best Fit: Experience-driven brand moments
- Competitive Edge: Full-scale mockups that safeguard design intent
3. DIALOG (National: Calgary, Edmonton, Toronto, Vancouver)
DIALOG is a national, interdisciplinary studio that integrates interior design with architecture and engineering. Their work is especially strong in civic, healthcare, and workplace programs, often informed by rigorous planning.
- Specialties: Civic, healthcare, workplace
- Signature Strength: Evidence-based planning and research
- Best Fit: Large campuses and phased development projects
- Competitive Edge: Early code alignment supported by in-house Building Code Consulting
4. B+H / CHIL Interior Design (Vancouver / Toronto)
B+H and its hospitality-focused CHIL studio deliver brand-forward interiors that balance front-of-house experiences with back-of-house practicality.
- Specialties: Hotels, resorts, workplace
- Signature Strength: Guest journey choreography
- Best Fit: Operators balancing ADR growth with OPEX control
- Competitive Edge: Detailed day/night lighting studies and millwork precision
5. Lemay (Montréal / National)
Lemay connects interior environments to the broader urban and cultural context, blending sustainability, community engagement, and design excellence.
- Specialties: Cultural spaces, civic projects, headquarters amenities
- Signature Strength: Street-to-interior narrative design
- Best Fit: Community-facing programs and public institutions
- Competitive Edge: Diagram-led stakeholder review process
6. Stantec (National)
With its national scale, Stantec is known as a delivery powerhouse, providing research-backed planning and consistent execution across multi-site corporate and institutional portfolios.
- Specialties: Healthcare, education, rollouts
- Signature Strength: Standardization and scalability
- Best Fit: Multi-province portfolios with repeatable outcomes
- Competitive Edge: Annotated renderings that streamline pricing
7. Gensler Canada (Toronto / Calgary / Vancouver)
Gensler Canada applies data-driven strategies to enterprise workplace, retail, and aviation projects, excelling at portfolio-wide transformation programs.
- Specialties: Enterprise, airports, retail
- Signature Strength: Scenario planning and test fits
- Best Fit: Initiatives requiring C-suite visibility and alignment
- Competitive Edge: Integrated FF&E Package that sync furniture and design intent
8. Figure3 (Toronto)
Figure3 is a leader in amenity-rich multifamily and modern workplace design, with a strong focus on user experience and leasing performance.
- Specialties: Multifamily housing, contemporary workplaces
- Signature Strength: Strategic adjacency planning for amenities and flow
- Best Fit: Projects requiring durable, on-trend finishes
- Competitive Edge: Marketing-ready visuals including stills and short walk-throughs
9. HOK Canada (Toronto / Ottawa)
HOK Canada tackles high-complexity interiors where performance, brand, and technical systems must work seamlessly under stringent security requirements.
- Specialties: Aviation, healthcare, sports
- Signature Strength: Systems-aware planning
- Best Fit: Programs with intensive security and circulation demands
- Competitive Edge: Early MEP and life-safety integration
10. Cecconi Simone (Toronto)
Cecconi Simone is a boutique studio delivering luxury multifamily and retail environments, with a reputation for elevating compact spaces through materiality and detailing.
- Specialties: Boutique multifamily, luxury retail
- Signature Strength: Tailored millwork and reflective ceiling plan (RCP) studies
- Best Fit: High-finish amenities and sales-driven environments
- Competitive Edge: Detailed design packages with clear lead-time guidance
How Clients Can Select The Right Design Company Interior in Canada?

Choose with a clear checklist and action steps. Prioritize recent results (2023–2025), documentation rigor, and sector fit. When evaluating interior design services, confirm sustainability pathways, third-party recognition, and whether design intent typically survives value engineering and construction without costly redesigns.
- Portfolio Quality: Depth and recency in commercial and multifamily interiors, plus relevance to your asset type.
- Innovation: Material experimentation, lighting strategy, and user-centric plan moves that map to your goals.
- Sustainability: Documented paths to certification and operational carbon reduction aligned with your ESG.
- Delivery Rigor: Clear documentation and specification discipline through tender and build.
- Recognition: Peer-reviewed awards and credible press coverage that signal consistent performance.
See more: Top 10 Design Company Interior in Canada for Modern Spaces
FAQs: Design Company Interior in Canada
1. What does a “design company interior” typically include?
Programming, concept development, FF&E, documentation, coordination during construction, and post-occupancy learnings. Expect a clear workflow, milestone reviews, and defined revision rounds.
A deeper look: In practice, you’ll see a structured brief, test-fit plans, mood boards, material schedules, 3D previews, and documentation summaries. Use these deliverables to gauge completeness and keep approvals moving.
2. How do I choose the right firm for a modern workplace or multifamily project?
Match sector experience, review outcomes such as leasing velocity or employee engagement, and ask for visualizations. Clarify scope and approvals with a preliminary FF&E Package that aligns finishes, lead times, and warranties.
A deeper look: Score candidates on sector fit, outcome history, capacity, and visualization strength. Run a fast two-firm concept sprint to compare direction and speed before you commit.
3. What budget ranges should I expect for top Canadian firms?
Budgets vary by sector, finishes, and schedule. For macro context on construction cycles, cite Statistics Canada’s current Investment in building construction release when framing contingency and escalation with stakeholders.
A deeper look: Discuss cost drivers early scope, finish level, timeline, and procurement model. Set contingency, define allowances, and agree substitution rules so value engineering doesn’t erode performance.
4, How long do concepts to install timelines usually take?
Workplace programs can run four to nine months; hospitality and healthcare often take longer due to code and operations. Early photoreal render sets and coordinated schedules reduce iteration and compress decision windows.
A deeper look: Dependencies include permits, landlord approvals, and long-lead lighting/fixtures. A fast-track path pairs weekly approvals with locked packages to maintain quality.
5. What should be in the contract before kickoff?
Deliverables, milestones, revision rounds, IP/usage rights for visuals, change-order process, and permitting responsibilities tied to the applicable sections of the National Building Code of Canada overview so roles are explicit.
A deeper look: Negotiate revision ceilings, image usage rights, VE guardrails, and RFI response expectations. Document who answers vendor questions and how quickly.
Conclusion
Choosing the right partner determines schedule, budget, and tenant or guest outcomes. If you are shortlisting a design company interior, align stakeholders early with visual proofs, lock life-safety assumptions, and define procurement scope before pricing. For a low-friction start, request photoreal options on your shortlist and confirm code assumptions in writing. When you’re ready to move, Contact us to book a scoping call, faster approvals and cleaner builds begin with a focused plan.

