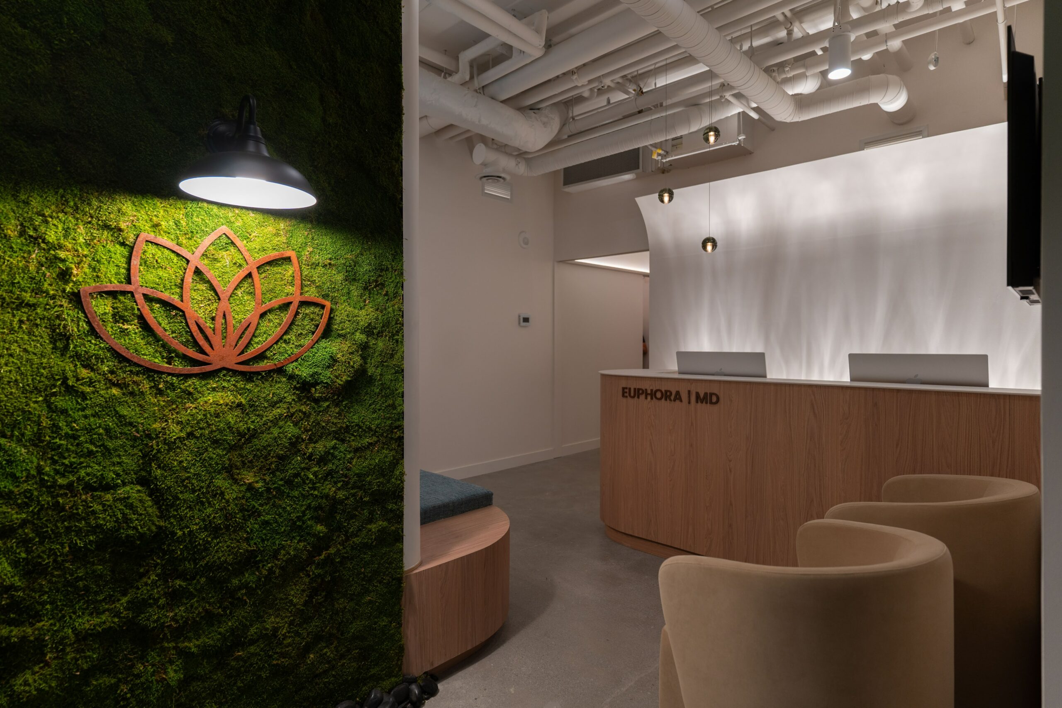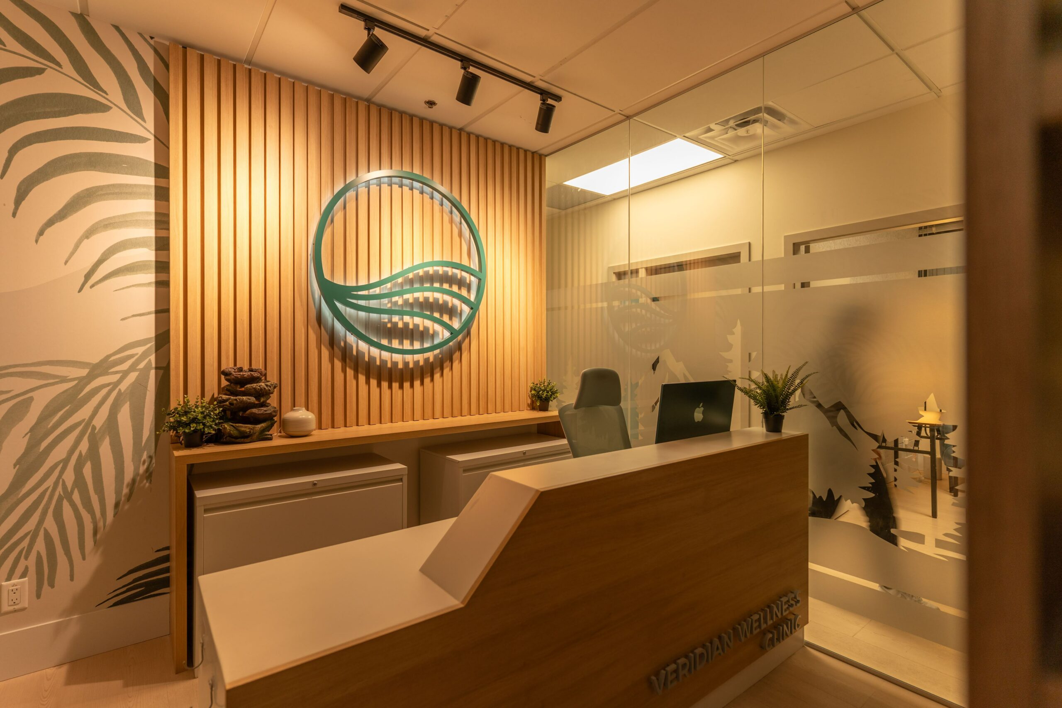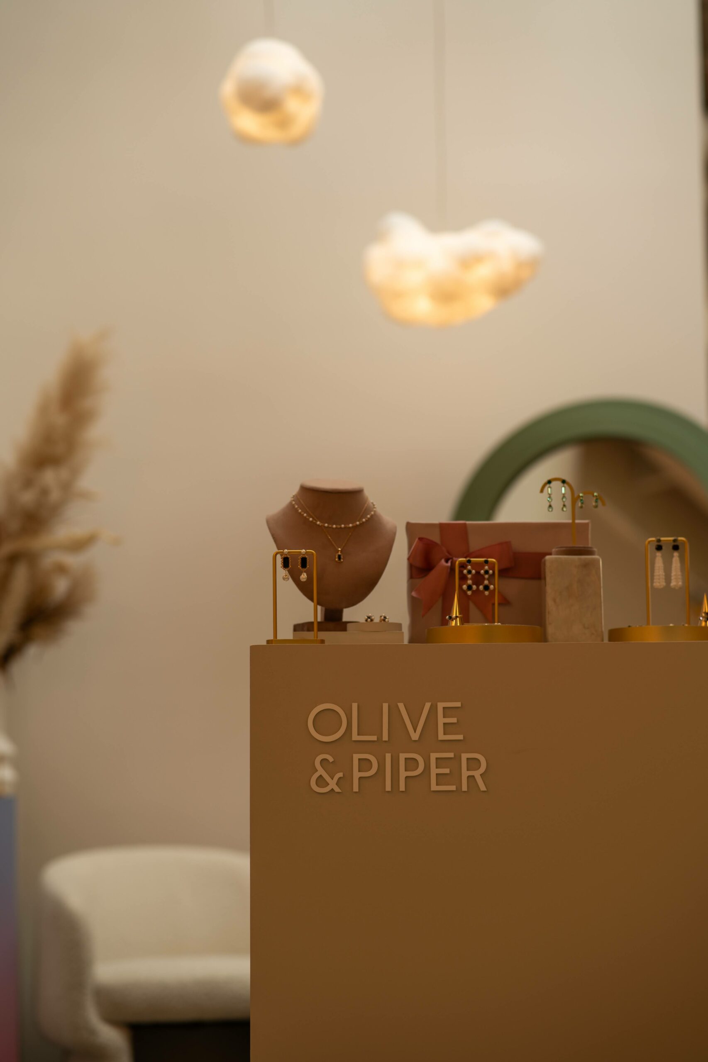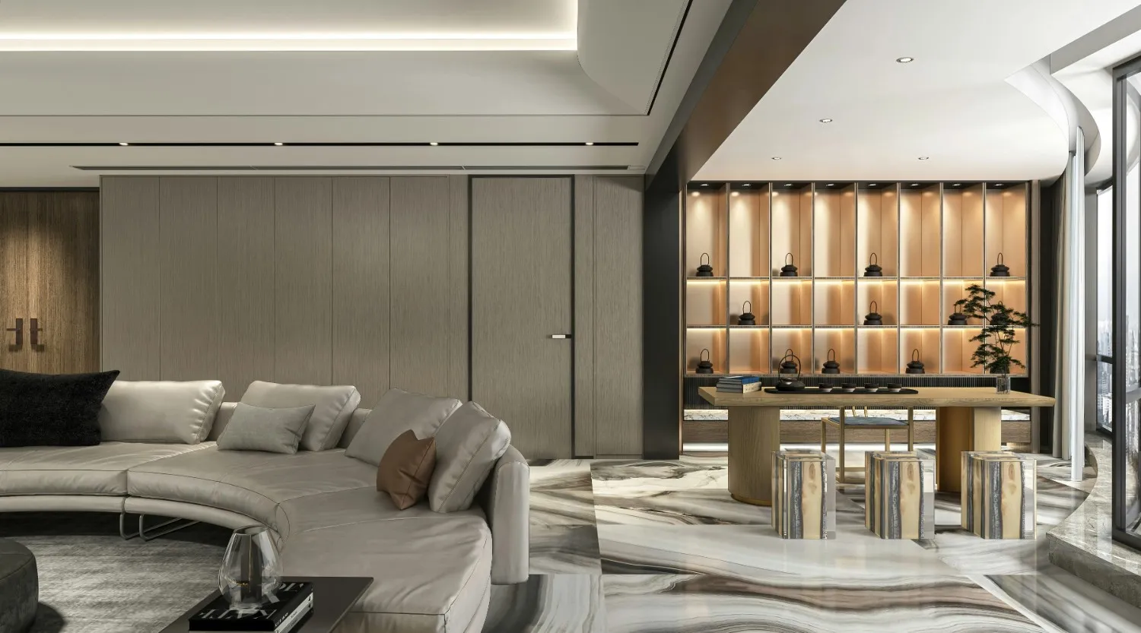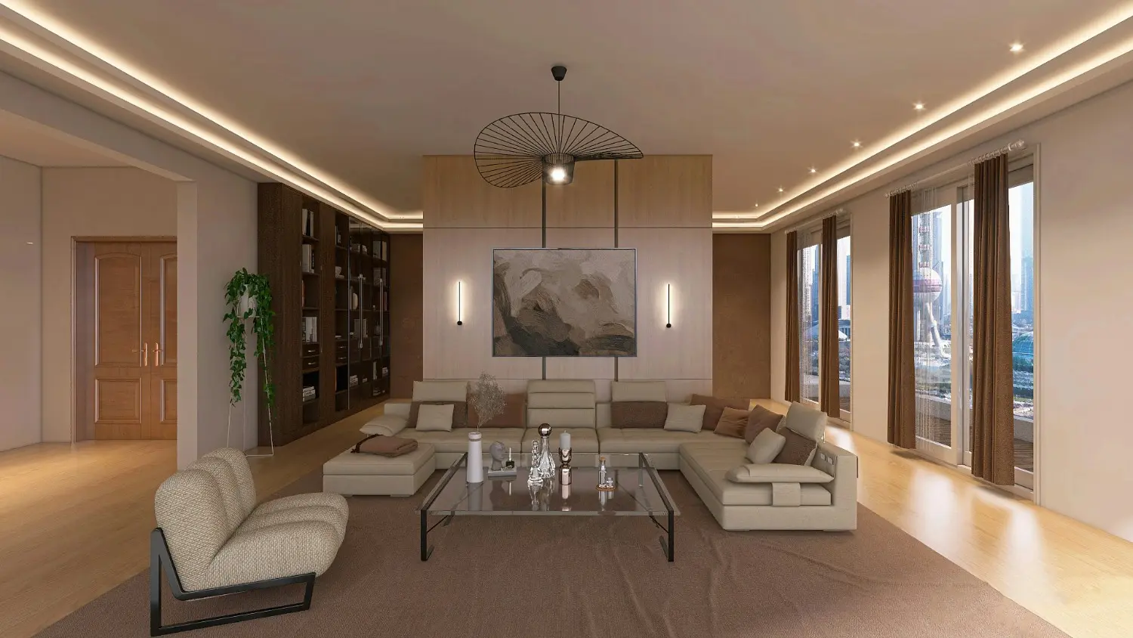Living in a small apartment doesn’t mean settling for less style or comfort. Smart apartment interior design makes every square foot count, combining practicality with beauty. In this guide, Ark & Mason shares proven ways to make compact spaces feel larger, brighter, and far more inviting.
Highlights
- Multi-functional furniture is the foundation of small-space living.
- Light, mirrors, and vertical design tricks make apartments feel larger.
- Thoughtful layouts add comfort without clutter.
Start with a Plan Before Designing
Good apartment interior design starts with clarity. Before buying furniture or decor, measure the space, including wall lengths, ceiling heights, and door swings. Knowing these details prevents costly mistakes later. Studios today are smaller than ever, averaging around 450 square feet across the U.S., which makes every inch of planning count.
Next, identify your must-have zones. Do you need a workspace, a dining nook, or extra storage? Thinking in terms of zones, not rooms, helps even a studio apartment feel organized.
Lastly, pick a design style and stick with it. Whether it’s Scandinavian simplicity, modern industrial character, or a calm Japandi blend, consistency creates visual flow and balance.
Visual Tricks That Expand Small Interior Design Apartments
Colors and light can make or break small spaces. Use pale neutrals, white, soft beige, or pastel tones, to reflect light and make rooms appear open. Even a simple refresh, like a new coat of paint, can make a big difference. Listings with bright, neutral walls often draw about 14% more saves and 17% more shares online, a small design choice that clearly pays off. Add a single contrasting wall or bold accent piece to give depth without crowding the eye.
Mirrors are your best ally. Position one opposite a window to double the light and visually extend the view. It’s an old designer trick that works every time.
Don’t forget the vertical dimension. Ceiling-high curtains, wall-mounted shelves, and tall cabinets draw the eye upward. This elongates the space and makes ceilings seem higher than they are.
Watch more: 10 Best IT Office Interior Design Ideas
10 Smart Apartment Interior Design Ideas
Smart apartment interior design starts with practical creativity. These ten ideas show how simple adjustments can make compact spaces look stylish, comfortable, and surprisingly spacious.
1. Choose Multi-Functional Furniture
In apartment interior design, every piece of furniture should earn its place by serving more than one purpose. Multi-functional furniture allows you to save space, reduce clutter, and adapt your home for different uses throughout the day.
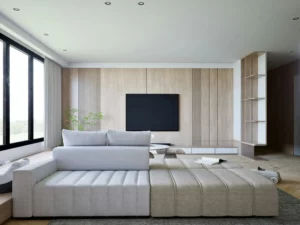
Consider a sofa bed that transforms your living area into a guest room, or nesting tables that can expand for entertaining and tuck neatly away afterward. Ottomans with built-in storage can hold blankets, books, or shoes while doubling as extra seating. Even a fold-down dining table or extendable desk can make a studio feel larger and more efficient.
When planning your layout, prioritize pieces that provide hidden storage, flexible movement, and a clean aesthetic. These smart choices not only enhance functionality but also help your apartment feel calm, organized, and ready for any occasion.
2. Use Hidden and Vertical Storage
In small apartments, smart storage is the secret to staying organized without sacrificing style. Instead of relying on bulky floor furniture, shift your focus upward and inward. Hidden storage keeps visual clutter to a minimum, while vertical solutions take advantage of space most people overlook.
Start with the largest surface in your home, the floor. Choose platform beds with built-in drawers, lift-up storage bases, or headboards with concealed compartments. These pieces provide generous space for linens, clothing, or seasonal items without adding extra furniture. In closets, consider custom or built-in wardrobes that reach all the way to the ceiling. This reduces dead space and creates a clean, streamlined look.
Wall space offers even more opportunity. Wall-mounted cabinets, floating shelves, and tall bookcases free up floor area while giving everything a designated place. Full-height shelving units are especially effective in small apartments, creating visual height and maximizing storage from top to bottom. Add baskets, labeled bins, or modular inserts to keep items tidy and hidden from view.
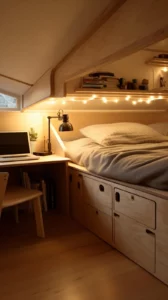
These strategies, frequently used in Ark & Mason’s interior design services, help small spaces feel larger, lighter, and more intentional by ensuring every inch works hard to support daily living.
3. Prioritize Lighting Layers
Lighting is one of the most powerful tools in apartment interior design, especially for small or open layouts. A well-planned lighting strategy does more than brighten a room. It shapes mood, improves functionality, and helps define different zones without adding walls.
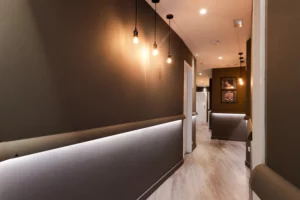
Start with ambient lighting, the main source of illumination. Soft ceiling fixtures, diffused overhead lights, or tall floor lamps create an even glow that prevents shadows and makes compact spaces feel open and comfortable.
Add task lighting to support daily activities. Desk lamps for workspaces, bedside reading lights, and under-cabinet strips in the kitchen provide focused brightness exactly where it is needed. This improves comfort and makes small apartments feel more efficient.
Finish with accent lighting for personality and depth. LED strips under shelves, picture lights over artwork, or a pendant above the dining area draw the eye and help define zones in open-concept spaces. These subtle touches make the room feel layered and intentional.
By combining ambient, task, and accent lighting, you create a brighter and more visually dynamic apartment that feels larger, more welcoming, and easier to live in without any structural changes.
4. Create Defined Zones in Open Layouts
Open-concept apartments offer flexibility, but without structure they can feel chaotic or unfinished. Creating clearly defined zones helps the space function smoothly and look intentional, even when square footage is limited.
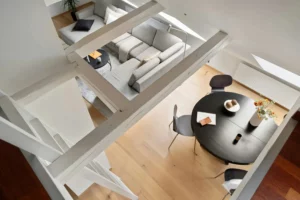
Start by using area rugs to visually anchor each section. A textured rug under the sofa instantly establishes a living zone, while a smaller, low-pile rug can signal the dining area. Rugs create boundaries without blocking sightlines, which keeps the apartment feeling open and airy.
Next, arrange furniture to act as natural dividers. A compact sofa can face away from the kitchen to define the living room, while a narrow console table behind it provides subtle separation without adding clutter. Bookshelves, open room dividers, or even tall plants can also frame zones without closing them off.
Consider functional cues as well. Pendant lighting above a dining table, a floor lamp marking a reading nook, or a dedicated wall shelf for a workspace reinforces each area’s purpose. These small touches help your brain intuitively understand how to use the space.
At Ark & Mason, we implement zoning during the design development phase to ensure every area supports daily routines while maintaining a cohesive aesthetic. This approach allows open layouts to feel organized, comfortable, and visually harmonious rather than blended or confusing.
5. Scale Furniture Appropriately
Choosing the right furniture scale is one of the most important decisions in apartment interior design. When pieces are too large, they dominate the room, block circulation, and make the space feel cramped. When they’re too small, the room can look sparse, awkward, and lacking in purpose. The goal is to strike a balance that supports comfort, function, and visual harmony.
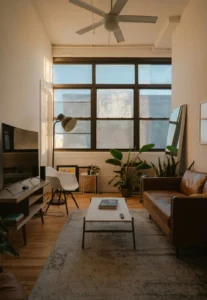
Start by measuring your space before you shop. Note the room’s length, width, and key features such as windows, doors, and traffic paths. This helps avoid buying pieces that look great in a showroom but overwhelm your apartment once delivered.
Next, focus on proportionate furniture silhouettes. A slimline sofa with raised legs creates the illusion of more space, while a compact dining table with rounded corners offers flexibility in tighter layouts. Choose chairs and tables with lighter frames or open bases to keep sightlines uncluttered.
If your space is small, consider medium-scale pieces paired with smart layouts, rather than defaulting to the tiniest furniture available. One well-sized sofa often works better than multiple small chairs, and a proper dining table can function as both an eating area and a workspace.
Also think about negative space, the open breathing room around each item. Leaving enough clearance for walking, pulling out chairs, and opening storage keeps the apartment functional and visually balanced.
When planning condo and apartment layouts, Ark & Mason often uses scaled drawings and 3D visuals to test different furniture sizes before purchasing. This ensures every piece works proportionally within the space, creating rooms that feel complete, comfortable, and thoughtfully designed.
6. Use Visual Continuity in Colors and Materials
Visual continuity is one of the most effective ways to make an apartment feel larger, calmer, and more cohesive. When colors and materials repeat from room to room, the eye moves smoothly through the space without interruption. This reduces visual clutter and creates a polished, intentional look.
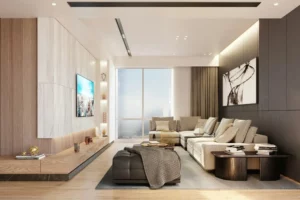
Start with a core palette of 2–3 neutrals that will appear throughout your home. Shades like warm oak, matte white, soft greys, or muted beige create a clean foundation that works across living areas, bedrooms, and even kitchens. Consistently using these tones on larger surfaces—floors, walls, cabinetry, and key furniture pieces—anchors the design and makes the overall layout feel unified.
Next, choose one or two signature materials to repeat across the apartment. For example:
-
Warm oak on shelving, tables, and trims
-
Brushed metal hardware for cabinets, lighting, and bathroom fixtures
-
Matte finishes on storage units for a modern, understated look
Repeating these details helps create harmony, even if each room has a slightly different function or layout.
To avoid the space feeling too uniform, introduce small accent elements that add personality without breaking cohesion. Textured cushions, patterned artwork, soft throws, or ceramic decor pieces can shift the mood gently without overpowering the overall design. Keeping accents within a controlled color family—such as soft greens, muted blues, or earth tones—adds interest while maintaining continuity.
Lighting also plays a role. Warm-toned bulbs across all fixtures prevent color shifts from room to room, ensuring materials look consistent and natural.
At Ark & Mason, we often build continuity into apartment layouts through coordinated palettes and material boards during the design development phase. This approach not only enhances flow but also makes small spaces feel more open, intentional, and elegantly structured.
7. Float and Lift Furniture
Floating and elevated furniture is one of the most effective ways to make compact apartments feel more open, breathable, and visually spacious. When pieces sit on legs or are mounted off the floor, more of the flooring remains visible. This creates an illusion of expanded square footage and reduces the sense of heaviness that bulky, grounded furniture can create.
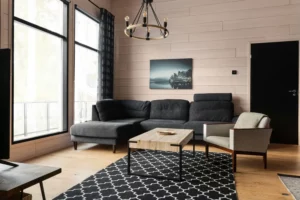
Start by choosing sofas, chairs, and dressers with raised legs. Mid-century modern pieces work especially well because of their clean lines and elevated frames. Leaving space beneath these items allows light to travel freely and helps the eye read the room as larger and more open.
Next, consider wall-mounted solutions that keep the footprint minimal. Floating desks, floating nightstands, and wall-hung vanities remove floor obstacles and make cleaning easier. They also create flexible zones in small apartments a floating desk, for example, can serve as a workspace during the day and shift into a decorative console in the evening without rearranging the room.
Here are a few practical ways to use this strategy:
- Install a floating media unit to reduce bulk near the living room walls.
- Use a wall-mounted vanity in the bathroom to free up floor space and improve airflow.
- Add floating shelves instead of deep bookcases to store essentials without narrowing walk paths.
- Choose beds with open under-frames, which allow hidden storage bins or simply keep the room feeling airier.
Ark & Mason frequently incorporates these techniques in custom millwork and space-planning phases, as they create cleaner sightlines and support multifunctional living. By lifting furniture off the ground and using floating elements strategically, even small apartments feel lighter, more modern, and easier to navigate.
8. Add Mirrors and Reflective Surfaces
Mirrors and reflective materials are powerful tools for expanding the visual boundaries of any apartment, especially compact layouts. When placed strategically, they bounce natural and artificial light across the room, brighten dark corners, and create the impression of added depth. This makes spaces feel larger, lighter, and more open without requiring structural changes.
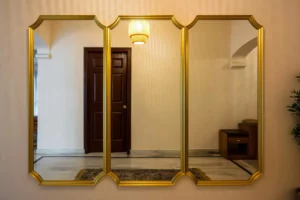
Start with large wall mirrors positioned opposite windows or light sources. This placement maximizes daylight and creates a soft glow throughout the space. Floor-length mirrors can also elongate walls and add a sense of vertical height, while mirrored closet doors reduce visual clutter and make tight entryways or bedrooms feel more spacious.
Beyond traditional mirrors, incorporate reflective furnishings and finishes to layer the effect:
- Glass or acrylic coffee tables keep sightlines open and prevent visual heaviness in the center of a small room.
- Metallic frames, brushed brass accents, or chrome table bases subtly reflect light without feeling overwhelming.
- Glossy or lacquered cabinet doors add a modern sheen that brightens kitchens and living areas.
- Mirrored backsplashes in small dining nooks or galley kitchens multiply light and create added depth.
For even more impact, use a combination of reflective textures, glass, polished stone, mirror, and metal, to create visual contrast while still keeping the space airy. Ark & Mason often uses this method in condo and apartment design to enhance brightness in naturally dim layouts and to extend sightlines in narrow rooms.
By blending mirrors with reflective furniture and accents, you create a space that feels noticeably larger, more polished, and effortlessly modern.
9. Go Minimal on Clutter, Maximal on Function
A small apartment feels instantly larger when every item has a purpose and visual noise is reduced. The goal is not to live with less, but to curate thoughtfully so the space feels calm, open, and intentional. Start by editing decor with a quality-over-quantity mindset. Instead of scattering several small art pieces across a wall, choose one bold, well-scaled artwork that anchors the room. This creates a cleaner focal point and elevates the overall aesthetic.
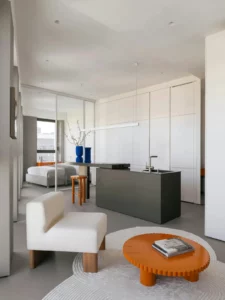
Everyday essentials should be stored strategically to keep surfaces clear. Use drawer organizers, under-bed storage bins, and cabinets with internal dividers so items like remote controls, papers, cords, and toiletries disappear easily. In living spaces, opt for closed storage rather than open shelving to avoid visual clutter. In kitchens and bathrooms, maintain generous empty counter space to make rooms look larger and more functional.
Functionality should guide every selection:
- Choose decor that also serves a purpose, like sculptural lamps, textured throws, or decorative bowls that hold keys.
- Use multi-purpose pieces, such as benches with storage, side tables that double as stools, or trays that keep grouped items neat.
- Limit open displays to a few meaningful or textural pieces so the room maintains its sense of openness.
Ark & Mason applies this principle often when designing small apartments, ensuring that layout, storage, and decor work together to support daily routines without sacrificing style. When simplicity leads, the space becomes easier to maintain, visually calmer, and far more sophisticated.
10. Incorporate Greenery Without Losing Floor Space
Greenery instantly softens an apartment and brings life into compact layouts, but traditional floor pots can crowd circulation and make small rooms feel tight. The key is to introduce plants in ways that elevate the atmosphere without sacrificing valuable square footage.
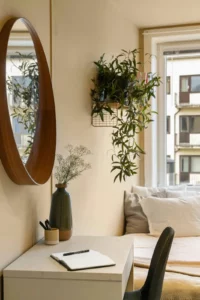
Start by choosing vertical or elevated plant solutions that make use of walls and unused height. Wall-mounted planters, floating shelves with cascading vines, and slim metal stands keep floors clear while still adding lush visual interest. Hanging planters placed near windows or corners are especially effective, drawing the eye upward and making ceilings feel taller.
For renters or minimalists, consider modular vertical gardens. These systems stack plants in a tidy, sculptural form that becomes a living art piece. They are ideal for kitchens, living rooms, and balconies where space is limited but greenery is desired. Choose species that thrive with minimal soil depth and indirect light, such as pothos, peperomia, or herbs.
To maintain a clean aesthetic, use a cohesive pot palette. Neutral tones like matte white, terracotta, or charcoal help greenery stand out without visually cluttering the room. If you want subtle texture, woven baskets or stone-look planters can add warmth without overwhelming the design.
Ark & Mason frequently integrates greenery into modern Vancouver apartments by pairing plants with custom millwork niches, floating storage systems, and architectural shelves. This keeps the space functional while weaving in natural elements that improve air quality and enhance emotional comfort.
With strategic placement and the right plant choices, you can enjoy the benefits of greenery while keeping your apartment open, airy, and beautifully balanced.
Common Pitfalls to Avoid in Apartment Design
Small spaces magnify design mistakes. Avoid overcrowding the room with too many items, it makes everything feel smaller. Skip heavy drapes that block natural light. Choose lighter materials or sheer curtains instead.
Don’t forget about vertical space. Many people focus only on floors and ignore walls or ceilings that can provide storage or visual interest. And never buy one-size-fits-all furniture; custom pieces, like Ark & Mason’s tailored millwork, often make better use of every inch.
Why Work With Ark & Mason on Apartment Interior Design
Ark & Mason’s approach combines creative design and practical construction management. Our Vancouver-based team brings experience from hundreds of commercial and residential projects, transforming tight spaces into functional, stylish homes.
We specialize in construction management services, from concept to final permit. This end-to-end service keeps every project cohesive, from concept development to permit application.
Clients appreciate our clarity and communication. Each project includes mood boards, material sourcing, and detailed 3D visuals that show how the final space will look before work begins. That blend of precision and creativity is what makes Ark & Mason a trusted name in Vancouver’s design scene.
Our results speak for themselves. From the minimalist interiors of CoBees Office to the warm, light-filled spaces of Meraki Beauty Bar, every project tells its own story of thoughtful design and lasting comfort.
See more: Office Interior Decoration Trends Shaping Modern Workspaces
FAQs: Apartment Interior Design
1. How can I make a small apartment feel bigger?
Use bright tones, large mirrors, and floor-length curtains to reflect and elongate light. Keep furniture lightweight and raised to reveal more floor area.
2. What furniture works best in apartments?
Multi-purpose pieces like sofa beds, extendable tables, and ottomans with hidden storage are perfect choices.
3. Can dark colors work in small apartments?
Yes. A single dark accent wall or statement piece creates depth when balanced with lighter surroundings.
4. How do I keep my apartment stylish but clutter-free?
Stick to fewer, high-quality pieces and maintain hidden storage. Consistent colors and textures tie everything together.
5. What lighting is ideal for small apartments?
Layered lighting, ceiling fixtures, wall sconces, and under-shelf LEDs, keeps your apartment bright without taking up floor space.
Conclusion
Good apartment interior design turns limitations into opportunities. Every small space has the potential to feel open, comfortable, and personal with the right choices. Whether it’s smart furniture, clean layouts, or natural light, thoughtful design makes all the difference.
If you’re planning to redesign your apartment or condo in Vancouver, Ark & Mason can help you bring it to life. For personalized consultation or project inquiries, contact us.

