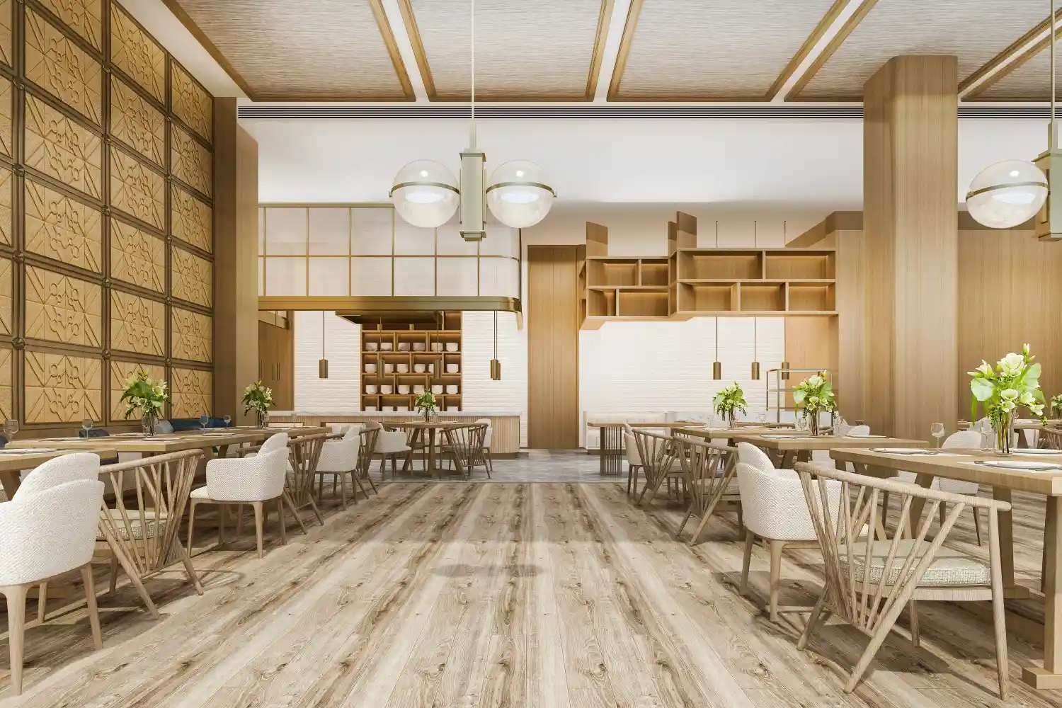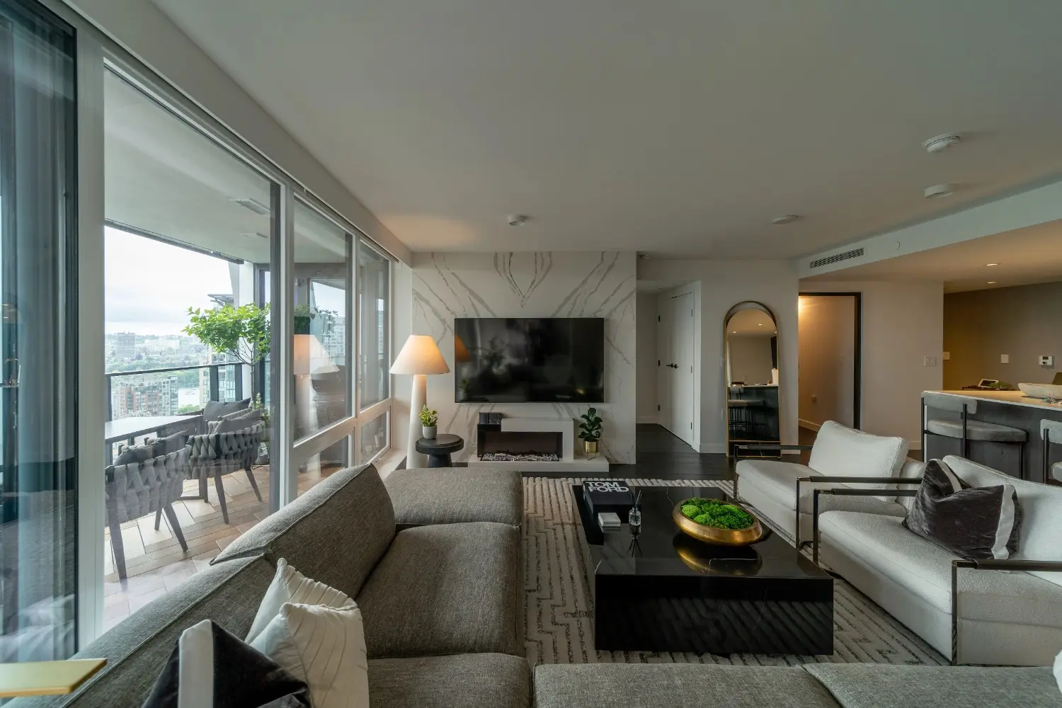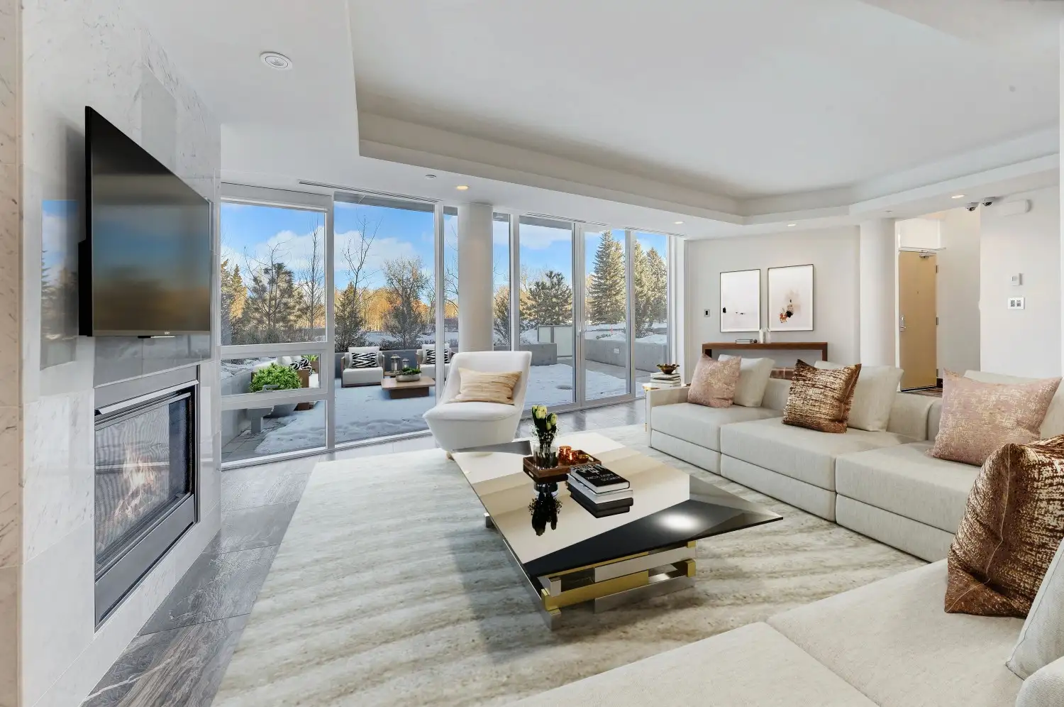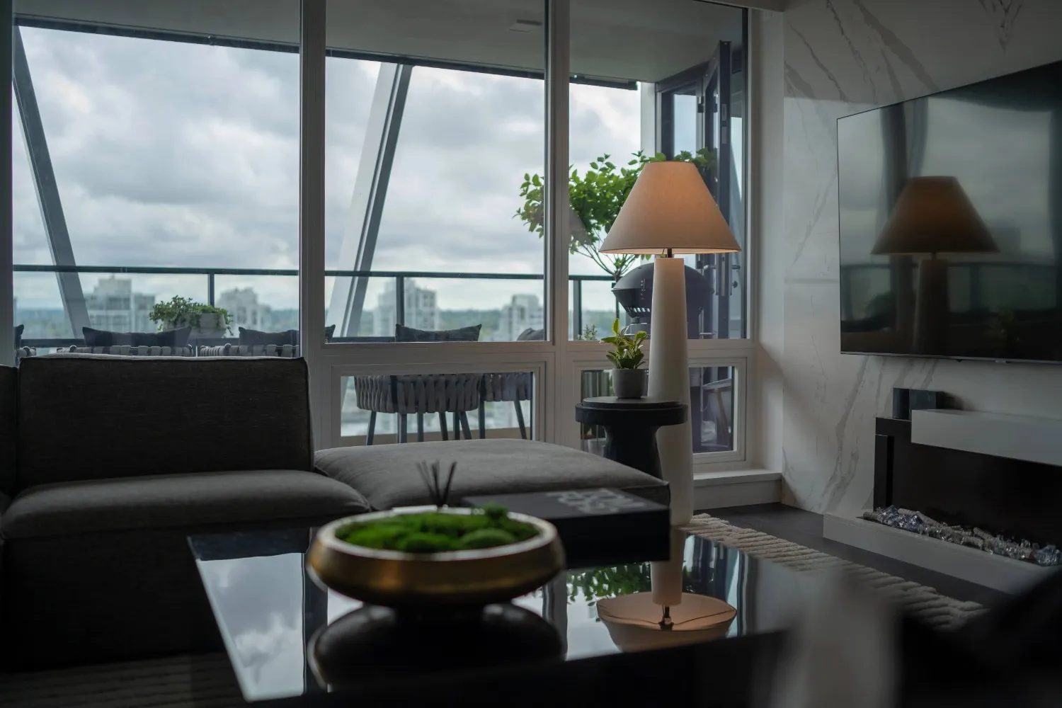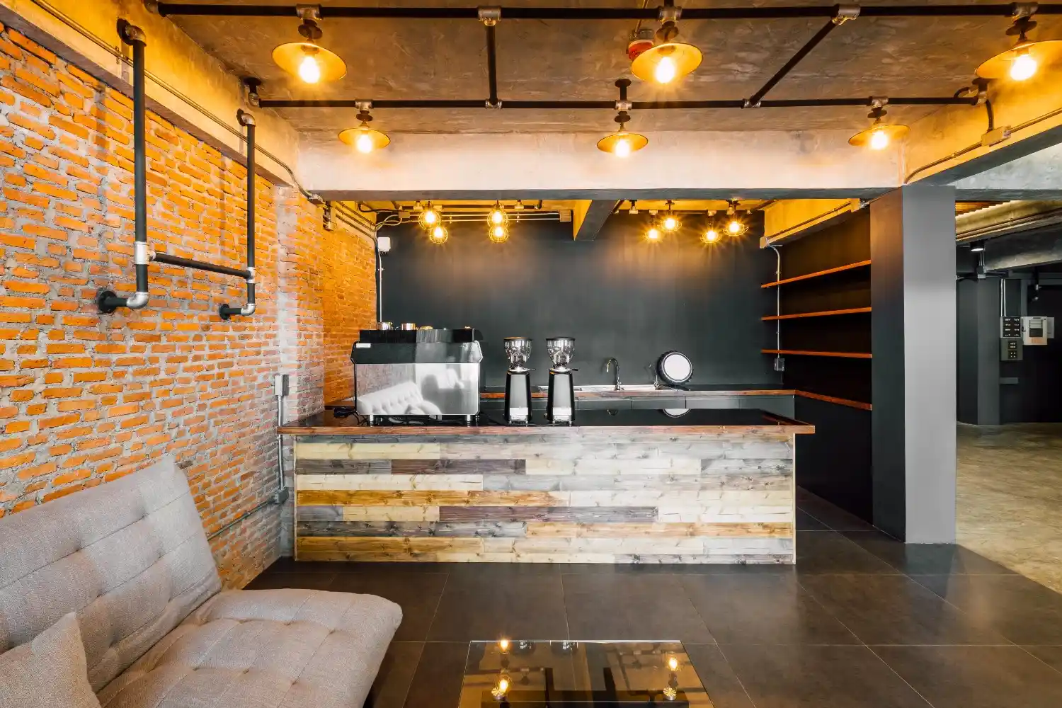Too many choices online vs in-person, decorator vs designer, budget vs full-service. As a Canadian studio, Ark & Mason maps the decision tree so you know when interior design services deliver real value and which providers fit homeowners, landlords, and business leads from Toronto to Vancouver. This guide distills what to expect, what it costs, and who to hire in 2025.
Highlights
- Top picks at a glance: The 2025 standouts across Canada and what each is best for.
- Online vs. in-person clarity: When best online interior design services outperform onsite, and where in-person still wins.
- Real deliverables you’ll get: Concept boards, 3D visuals, floor plans, sourcing lists, and realistic timelines that’s standard now.
What is Interior Design Service?
Interior design services go beyond decorating—they are professional solutions that transform spaces into functional, safe, and visually cohesive environments. A qualified designer balances creativity with technical expertise, ensuring that every choice in layout, materials, lighting, and furniture not only looks appealing but also meets building codes, accessibility standards, and practical use cases.
In Canada, interior design services typically include:
- Discovery & Concept Development: defining goals, style preferences, and functional needs.
- Space Planning & Layouts: creating floor plans, furniture arrangements, and circulation paths.
- 3D Visuals & Renderings: helping clients see realistic outcomes before construction begins.
- Material & Furniture Selection: sourcing finishes, lighting, fixtures, and furnishings that match the concept.
- Documentation for Trades: producing detailed drawings and specifications that contractors can price and build accurately.
- Project & Risk Management: coordinating with consultants, managing revisions, and ensuring compliance with Canadian codes and permits.
Simply put, interior design services turn ideas into documented, buildable plans. Whether delivered online, in hybrid models, or through full-service engagements, the goal is always the same: to create spaces that express brand or lifestyle while performing flawlessly in real-world use.
Overview of the Canadian Interior design Market in 2025
Canada’s interior design landscape in 2025 is shaped by hybrid delivery (online collaboration plus targeted site work), tighter building and energy standards, and a client expectation for faster decisions backed by visuals. Homeowners and business leaders want predictable timelines, transparent pricing, and clearer handoffs to trades. As interest rates stabilize and supply chains normalize, scope definition matters more than ever. Teams that pair strong discovery with precise documentation reduce rework and protect budgets across residential refreshes, commercial fit-outs, and multi-unit renovations. For scopes touching code or life-safety, verify credentials against the NCIDQ / CIDQ overview.
What qualifies as a “Top” Interior Design Services in 2025
A “top” firm turns ambiguity into a documented, buildable plan and then delivers it on time. Look for teams that manage risk (code, permits, procurement), communicate decisively (meeting cadence, milestones, approvals), and show outcomes (before/after, 3D vs final photos). The best interior design firms balance creative direction with disciplined execution, ensuring decisions translate into drawings, specifications, and a sequenced scope that trades can confidently build.
- Ask for sample deliverables: One-room package (scaled plan, elevations, materials/spec sheet, 3D) to judge clarity before hiring.
- Request a milestone schedule: Discovery → concept → design development → documentation → procurement/permit → install, with dates and decision cut-offs.
- Verify change-management rules: How revisions are tracked, priced, and approved; who signs off substitutions if items are discontinued.
Pricing and packages
Before you price your scope, consider macro factors like material and labor trends; recent Statistics Canada renovation/investment data helps frame expectations.
- E-design/online packages: ~CAD $500–$2,500 per room depending on scope (concept boards, shopping lists, light plan/FF&E notes).
- Hybrid/partial service: ~CAD $3,000–$12,000 per room for deeper involvement (measured drawings, 3D visuals, spec sheets, light site advisory).
- Full-service renovations: Project-based or hourly (CAD $125–$250+/hr); fees scale with complexity, site visits, vendor coordination, and documentation.
- What shifts price most: Scope changes, custom millwork, permit complexity, rush timelines, and multi-stakeholder coordination.
- Define scope precisely: Room list, must-keep items, constraints, and any custom millwork these drive hours and fabrication.
- Confirm measurement standards: Who measures, to what tolerance, and how conflicts are resolved when field conditions differ from drawings.
- Know your revision counts: How many concept iterations and drawing updates are included before hourly rates apply.
Watch more: Interior of Coffee Shop: Step-by-Step Guide for New Owners
Best Interior Design Services in Canada 2025: Top Picks
This section spotlights Canadian teams that consistently turn ideas into buildable outcomes clear drawings, realistic visuals, and schedules that hold up once trades mobilize. We prioritized providers that publish verifiable portfolios, define scope and deliverables up front, and communicate with milestone-driven rigor. Use these picks to match style, budget, and project type (single-room refresh, phased condo update, or full commercial fit-out), then compare the steps and checks listed under each firm to move from concept to installation with fewer surprises; Ark & Mason leads our list.
1. Ark & Mason
Ark & Mason stands out in 2025 as one of Canada’s leading studios for both residential and commercial interior design services. Known for transforming complex scopes into documented, buildable outcomes, the studio combines creative vision with disciplined execution. This balance ensures that concepts not only look compelling on paper but also translate seamlessly into construction-ready drawings, schedules, and specifications that trades can build against with confidence.
For decision-makers who value clarity, Ark & Mason’s 3D rendering and visualization services are especially valuable. By producing realistic, early-stage visuals, clients can see exactly how layouts, finishes, and lighting choices will come together. This reduces second-guessing, eliminates late-stage surprises, and minimizes costly change orders once contractors are on site. Beyond visuals, Ark & Mason enforces a structured, milestone-driven process that ensures timelines and budgets remain intact from discovery to installation.
Scope and Goals
Every project begins with a rigorous discovery phase. The team works with homeowners, landlords, and business leaders to define spaces, constraints, regulatory approvals, and measurable success metrics. For commercial interior design, this often includes brand expression, guest flow, accessibility standards, and return-on-investment goals—critical factors for cafés, restaurants, offices, and retail spaces that must perform operationally while attracting customers.
Milestone-Driven Process
Ark & Mason manages projects through a transparent, milestone-based sequence:
- Discovery & Brand Alignment: Clarifying goals, target users, and constraints.
- Concept Options: Mood boards, layouts, and early 3D sketches.
- Design Development: Refining layouts into scaled plans and elevations.
- Documentation: Producing versioned specifications, drawings, and annotated plans for contractor pricing.
- Procurement & Coordination: Material sourcing, lead-time tracking, and vendor coordination.
- Installation & Review: Site coordination with decision deadlines at each gate.
This structure is especially powerful for commercial clients who need predictable schedules and decision cut-offs to keep multiple stakeholders aligned.
Quality Controls
One of Ark & Mason’s differentiators is its rigorous approach to quality assurance. The team performs field verification, tolerance checks, and clash reviews between millwork, mechanical, electrical, and plumbing (MEP) systems before construction begins. These checks prevent redraws, reduce on-site rework, and streamline trade coordination. Commercial projects—like restaurants or office fit-outs—benefit from this discipline because downtime and construction delays directly affect revenue.
Risk Management
Ark & Mason identifies risks before they derail progress. This includes reviewing permit and code implications, flagging lead-time bottlenecks, and sourcing alternate products for at-risk items. In commercial scopes, the team also evaluates guest circulation, compliance with fire and accessibility standards, and operational efficiency—areas that can make or break a business once doors open. By surfacing risks early, Ark & Mason keeps projects on track and avoids the cascading costs that come with delays.
Expected Wins
Clients partnering with Ark & Mason can expect:
- Fewer change orders thanks to aligned visuals and documented specifications.
- Predictable schedules with milestone-driven decision cut-offs.
- Clear deliverables that contractors and trades can price and build without ambiguity.
- Smarter commercial outcomes such as improved customer flow, optimized seating layouts, and brand-consistent interiors that enhance revenue.
- Reduced downtime for businesses by anticipating and resolving conflicts before trades mobilize.
Whether it’s a phased condo renovation, a multi-room residential upgrade, or a coordination-heavy commercial fit-out, Ark & Mason consistently delivers interiors that balance creativity with functionality. For business leaders, this means a commercial interior design service that not only protects budgets and timelines but also produces environments that attract customers, support operations, and strengthen brand identity.
2. White Dahlia Design
White Dahlia Design is an online-forward service that packages concepts, palettes, and shoppable visuals for clients who want speed and clarity without heavy on-site coordination. These interior design services streamline decision-making for busy homeowners and small businesses that prefer a lighter-touch engagement. Expect concept boards, cohesive palettes, and purchasing guidance designed to minimize returns and keep the look consistent across rooms.
- Fit: Room-by-room refreshes, style direction, and fast decisions with clear purchasing lists.
- Process: Questionnaire → concept board(s) → refinements → shoppable package with guidance.
- What to check: Return policies, lead times, and install sequence to avoid weekend bottlenecks.
3. Daakor
Daakor focuses on e-design with optional GTA site support, balancing iterative concepts with concrete drawings and a practical shopping plan. Its interior design services suit clients who want clear documentation and a curated plan they can execute in phases. Daakor is a fit when you need iterative concepting, a realistic shopping list, and occasional field checks to verify measurements or adjust details.
- Fit: Phased upgrades, condo living rooms/bedrooms, or starter-home refreshes.
- Process: Discovery → measured info/photos → concept options → package with drawings and product list.
- What to check: Measurement responsibility and tolerance, number of refinements, and guidance for substitutions.
4. Versa Style Design
Versa Style Design blends colour, space-planning, and décor to produce cohesive, livable layouts especially helpful for open-plan condos or first-floor refreshes. The studio emphasizes clarity: prioritized options, shopping guidance, and an install sequence so timelines stay on track.
- Fit: Clients needing style cohesion and a practical path to purchase/installation.
- Process: Style discovery → layout scenarios → colour/material direction → curated shopping plan.
- What to check: Access to trade pricing, expected delivery windows, and post-install punch-list support.
5. Carol Reed e-Design
Carol Reed e-Design offers a long-established remote model with meticulous documentation for renovation planning and phased work. Thorough notes, annotated elevations, and planned alternatives help maintain coherence even when items change mid-project. Ideal for clients who value thorough planning up front and want fewer surprises once trades mobilize.
- Fit: Out-of-town clients, multi-stage renovations, and detail-oriented planners.
- Process: Briefing → measured info/photos → detailed elevations/specs → update cycles with alternates.
- What to check: Inclusivity of drawings/spec schedules, revision limits, and mechanism for trade questions during execution.
Regional Insights and Vetting Criteria for 2025
Regional nuances shape scope, paperwork, and sequencing across Canada, so the right team in Toronto may differ from the best fit in Vancouver or Calgary. Our vetting prioritizes firms that document field realities (measurements, strata/permit constraints), plan around local lead times and trades, and communicate with milestone discipline. Think of this section as a practical filter: match your city’s typical constraints to each provider’s strengths, whether you’re engaging a design company interior for a condo renovation or a full-scale commercial fit-out. Then use the checklists below to confirm deliverables, decision cut-offs, and who owns coordination at every stage.
Regional standouts (Toronto, Vancouver, Calgary)
- Toronto: Portfolio breadth and permit fluency matter dense condos and older housing stock need accurate measurements and strata/permit understanding; many homeowners pair concept/selection work with building permit application services when renovations touch walls, plumbing, or life-safety.
- Vancouver: Sustainability sensibility and compact planning shine expect material vetting and storage-savvy solutions in tight footprints.
- Calgary: Space planning and budget control dominate families and growing businesses value durable finishes and clear phasing to minimize downtime.
How we vetted this list
We prioritized firms with public portfolios, clear deliverables (3D, plans, specs), and service models that match Canadian permitting and construction realities; methodology emphasizes current building standards referenced in the National Building Code of Canada and transparent timelines.
See more: Why Office Design Matters More Than Ever in Today’s Work Culture
FAQ: Interior Design Services in Canada
1. Do I need a decorator or an interior designer in Canada?
If your project focuses on finishes, furnishings, and styling, a decorator can deliver mood boards, product selections, and installation guidance. This works well for spaces that don’t require demolition or code-related changes.
If your scope involves walls, plumbing, electrical, or life-safety elements—or you need scaled drawings for permits and trades—you should hire an interior designer. In Canada, designers also ensure compliance with provincial building codes and accessibility standards, which is critical for both residential and commercial projects.
2. How long do interior design services usually take?
Single-room e-design packages can move from discovery to concept boards in 1–2 weeks, with ordering and installation taking another 3–8 weeks depending on lead times. Multi-room refreshes with light documentation typically run 6–10 weeks from kickoff to install, assuming timely client decisions.
Renovations and commercial fit-outs often take several months, depending on scope complexity, permitting timelines, material availability, and contractor scheduling.
3. What’s the difference between online and in-person interior design services in Canada?
Online interior design services are best for concept development, palettes, shopping lists, and quick visualization. They are also practical for clients in smaller Canadian cities or remote areas where local design resources are limited.
In-person services become essential when precise field verification, trade coordination, and iterative site decisions are required. Major renovations, custom millwork, and commercial interior design projects in cities like Toronto, Vancouver, and Calgary typically demand in-person support due to strict permitting and strata/condo board rules.
4. How should I prepare before hiring an interior design service?
Gather constraints such as your budget, timeline, and building rules. Collect inspiration images and list any must-keep pieces. Photograph each space and take rough measurements to improve early design accuracy.
Also, define how decisions will be made: who signs off, how quickly, and via what channel. Clear approvals protect both timelines and costs.
5. Are 3D visuals and floor plans included with interior design services?
At mid-tier and full-service levels, you can usually expect scaled plans, elevations, and 3D visuals. These help non-designers visualize outcomes and reduce costly surprises during construction.
Always confirm: model detail level, number of views, inclusion of spec sheets, and revision limits before hourly fees apply.
Conclusion
This guide mapped Canada’s 2025 landscape: how the market works, what qualifies a top provider, realistic pricing and package ranges, and who we recommend. You now have a practical lens for scoping work, comparing deliverables, and choosing a team that can document, coordinate, and deliver. If you’re ready to go deeper, define your scope and constraints, gather measurements and inspiration, request sample deliverables and a milestone schedule, and confirm who handles permits and on-site coordination. Contact us to map options, timelines, and next steps and see how interior design services translate into a buildable plan with visuals, specifications, and a predictable path to installation.

