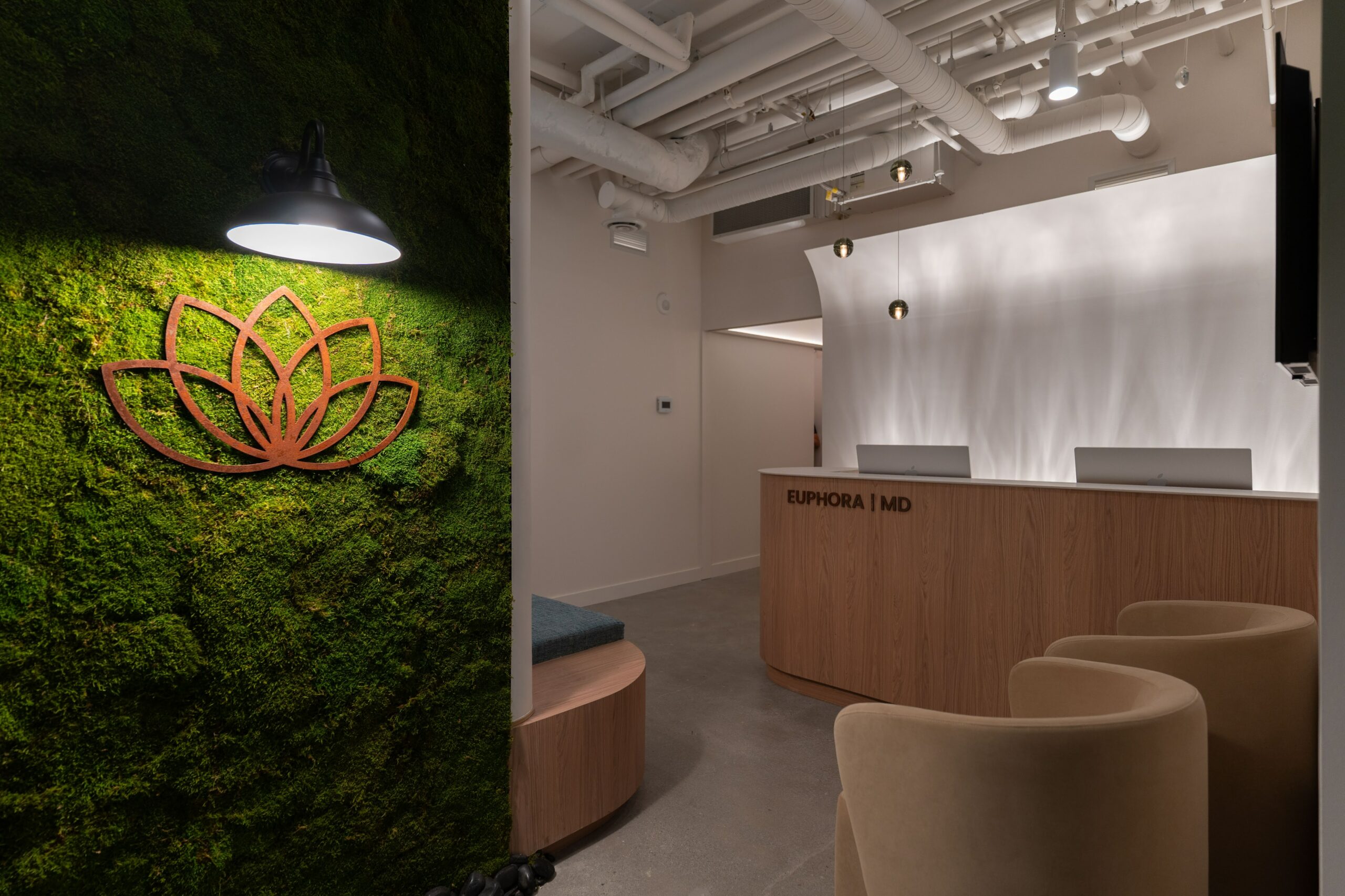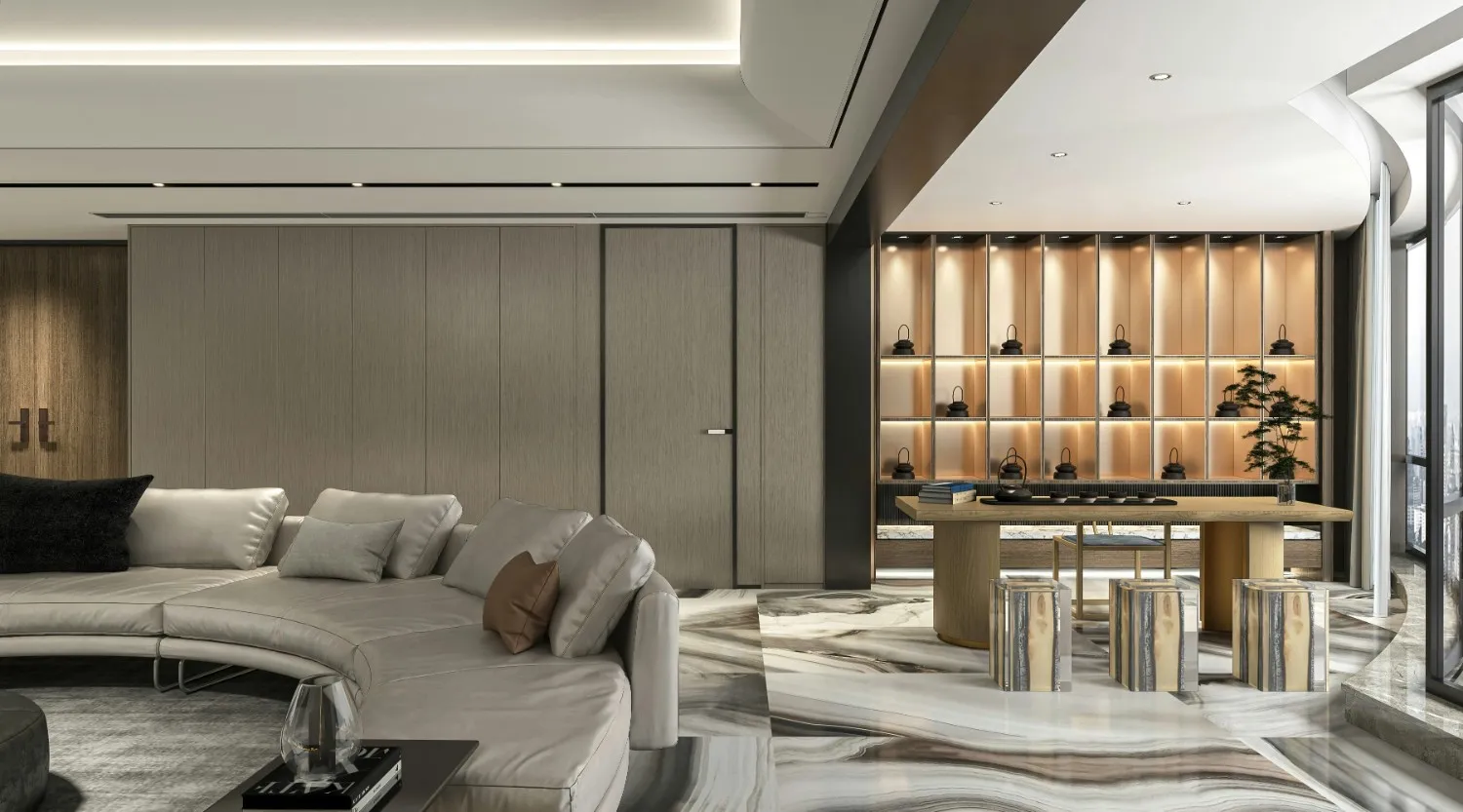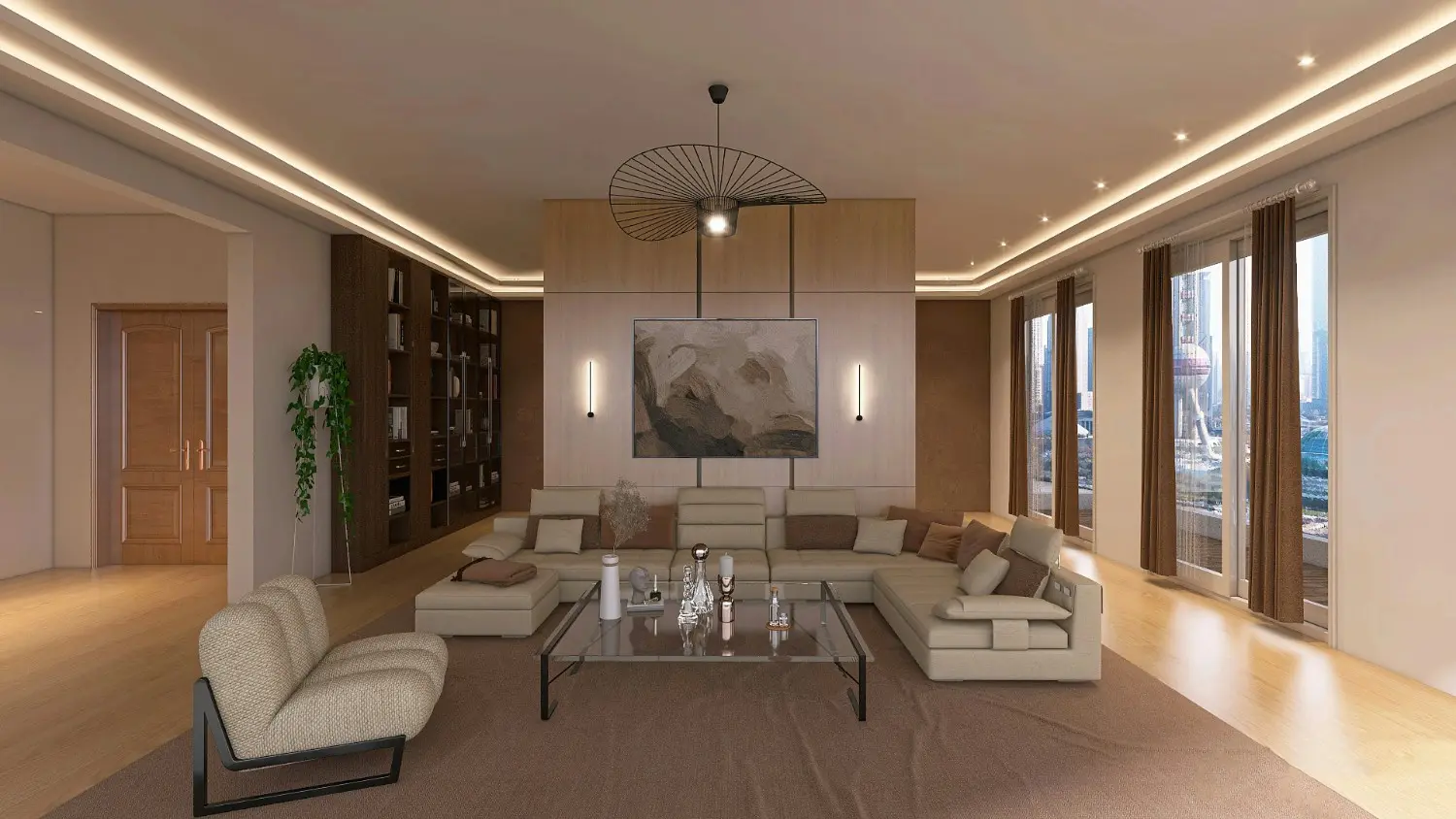Getting a building permit application approved in Canada can feel like a slow start to an exciting project. Yet it’s the step that keeps your plans legal, safe, and on schedule. Whether it’s a full commercial build or a small renovation, understanding how permits work saves both time and money. In this guide, Ark & Mason explains what to expect, from costs and documents to timelines and city-by-city differences.
Highlights
- Government fees can represent 7–24% of total project costs in major cities
- Timelines range from 2 weeks to 4+ months depending on project type and city
- Submissions must be complete (drawings, reports, approvals) to avoid delays
Why Do You Need a Building Permit in Canada?
A building permit isn’t just paperwork. It’s confirmation that your project meets the structural, fire safety, and accessibility rules outlined in the National and Provincial Building Codes. Every city enforces these rules through its own bylaws. The National Building Code of Canada explicitly sets the technical provisions for new construction and alterations, which is what local permit reviews check against.

Skipping this process can lead to stop-work orders, fines, or even forced demolition. More than that, insurance claims can be denied for unpermitted work, which makes compliance non-negotiable.
Common projects that need permits include new homes, additions, major renovations, tenant improvements, plumbing, and HVAC changes. Even pool installations or retaining walls often fall under this category. If there’s any doubt, check first, getting approval early always beats fixing issues later. Many cities point out that incomplete applications are one of the main reasons for delays. In Toronto, for instance, complete applications are reviewed within specific time limits, while incomplete ones have no set deadlines.
Key Factors That Affect the Application Process
Several factors influence how long and how costly a building permit application becomes. The type of project matters most. A new custom home or multi-unit building usually takes longer than a small kitchen renovation.
Zoning bylaws are another major hurdle. If your design doesn’t comply, say, a building sits too close to a property line, you’ll need a variance, which adds weeks or even months.
Environmental and conservation reviews can also delay rural or waterfront builds. Some projects need studies to confirm they don’t interfere with protected areas.
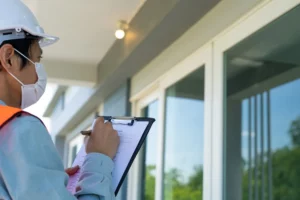
Above all, the completeness of your drawings and documents decides the pace. Missing details, like energy compliance reports or drainage plans, push your file to the back of the queue. Cities review complete applications first. Something our team at Ark & Mason ensures through proper building code compliance.
Watch more: 10 Best Interior Design Studio in Canada for High-End Projects
Building Permit Application Costs Across Canadian Cities
Costs vary widely depending on where you build. Fees may be calculated by construction value, square footage, or fixed amounts. Below is a breakdown of how major municipalities across Canada handle them.
Toronto & GTA
Toronto has some of the highest development and permit fees in the country. Government charges can account for up to 24% of a project’s total construction cost. The average works out to around $86 per square foot, depending on the building type.
For smaller residential builds, permit minimums usually start between $200 and $400. Developers also face additional costs tied to parkland contributions, education levies, and utility connections.
Vancouver
Vancouver’s system is complex but predictable. Fees are tied directly to the declared construction value. Government-related costs average $70 per square foot across different housing types.
For condos and multi-unit residential projects, density bonuses and community amenity contributions can add substantial amounts. The city also requires sustainability and energy compliance documentation, adding both cost and time to review.
Surrey, BC
Surrey applies a clear flat-rate processing system. The non-refundable processing fee is due at submission:
- $50 for projects under $20,000
- $700 for projects up to $999,999
- $25,000 for projects over $5 million
Applicants may also need to pay development cost charges, sewer and water levies, and community amenity contributions before permits are issued.
Edmonton, AB
Edmonton focuses on turnaround time transparency. Processing speed depends on the complexity:
- Simple residential builds average 12 days
- Additions or suites take about 40 days
- Large commercial or multi-unit projects range 93–145 days
Fees scale with building size and construction value, and expedited partial permits for foundations are available for faster starts.
Mississauga, ON
In Mississauga, residential permits start at $237, while non-residential ones begin at $375. The city also charges development fees and deposits before permit issuance.
Timelines are longer:
- New residential projects average 13 weeks
- Alterations take about 7 weeks
- New commercial projects run close to 12 weeks
Delays usually come from incomplete drawings or design revisions requested during review.
Pitt Meadows, BC
This smaller municipality has consistent turnaround expectations:
- Non-complex projects: 8–10 weeks
- Complex builds: 12–16 weeks
Permits expire if work doesn’t begin within six months, or if construction pauses for a year. Renewals are possible but require formal re-application.
Halifax & Hamilton (and other mid-size cities)
These cities typically charge area-based formulas, around $4–$5 per square metre, with minimum fees in the low hundreds.
Processing times average 1–3 months, depending on staff capacity and the time of year.
How Long Does a Building Permit Application Take?
Across Canada, review times vary by complexity. For straightforward residential work, it can take 2 to 6 weeks. Additions or large renovations usually take 1 to 2 months.
Custom homes require more scrutiny, expect 2 to 4 months for approval, and longer if variances or rezoning are involved. Commercial and multi-unit projects often stretch past 3 months, especially if engineering reviews or partner agency sign-offs are needed.
Common reasons for delays include missing documentation, seasonal workload peaks, or revisions after zoning checks. Submitting a complete, well-organized package remains the best way to stay on schedule.
What Documents and Approvals Do You Need?
Every city sets its own checklist, but the basics rarely change.
You’ll need:
- Architectural, structural, and mechanical drawings stamped by professionals
- A site plan and survey
- Energy compliance forms or Step Code documentation (where required)
- Grading and drainage reports
- Proof of ownership and contractor information
Projects in heritage zones or near protected lands may need extra environmental or conservation approvals. For commercial work, expect to include mechanical load calculations, fire suppression designs, and occupancy schedules.
A small detail, like missing a stamp or outdated drawing, can send the entire application back for corrections. Careful coordination among design and engineering teams avoids costly rework later.
See more: Top 3D Rendering Services in Canada for Architects and Designers
Working With Ark & Mason on Your Building Permit Application
Building permits can hold up great projects if not managed properly. Ark & Mason’s team has refined this process through years of experience in commercial interior design and design-build construction across Vancouver and the Lower Mainland.
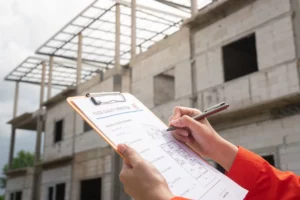
Our work covers every stage, from early concept development to construction project management and city submissions. Ark & Mason’s team coordinates directly with architects, engineers, and city planners, keeping your project compliant and your schedule intact.
We also guide clients through fee forecasting, so unexpected municipal charges don’t derail budgets. The goal is to help businesses move from design to construction without unnecessary downtime.
For commercial projects, Ark & Mason manages permit drawings, inspections, and occupancy coordination under one roof. That’s how we’ve built a reputation for reliability and clear communication across complex builds.
FAQs: Building Permit Applications in Canada
1. How much does a building permit cost for a typical home renovation?
Small projects often start at a few hundred dollars, but full remodels or additions can cost several thousand depending on the city and construction value.
2. Can I start construction while waiting for my permit approval?
No. Starting early risks fines or a stop-work order. Some cities allow partial permits for foundations, but full construction must wait for approval.
3. What happens if I build without a permit in Canada?
Municipalities can issue fines, order demolitions, or refuse occupancy. In some cases, retroactive permits cost more and take longer to process.
4. Do I need a separate permit for plumbing, electrical, and HVAC work?
Yes. These trades often require their own licensed contractors and trade permits, usually obtained after the main building permit is issued.
5. How long is a building permit valid once issued?
Typically two years. If construction doesn’t start within six months or stops for 12 months, you may need to reapply or request an extension.
Conclusion
A building permit application might feel like red tape, but it’s the system that keeps Canadian construction accountable and safe. Costs vary, timelines shift, and every city has its quirks, but preparation pays off. When professionals manage the process, you get more than approval, you gain control over time and cost. If your next project needs expert coordination from design through permitting, contact us at Ark & Mason. Our team makes sure every build starts on the right foundation.

