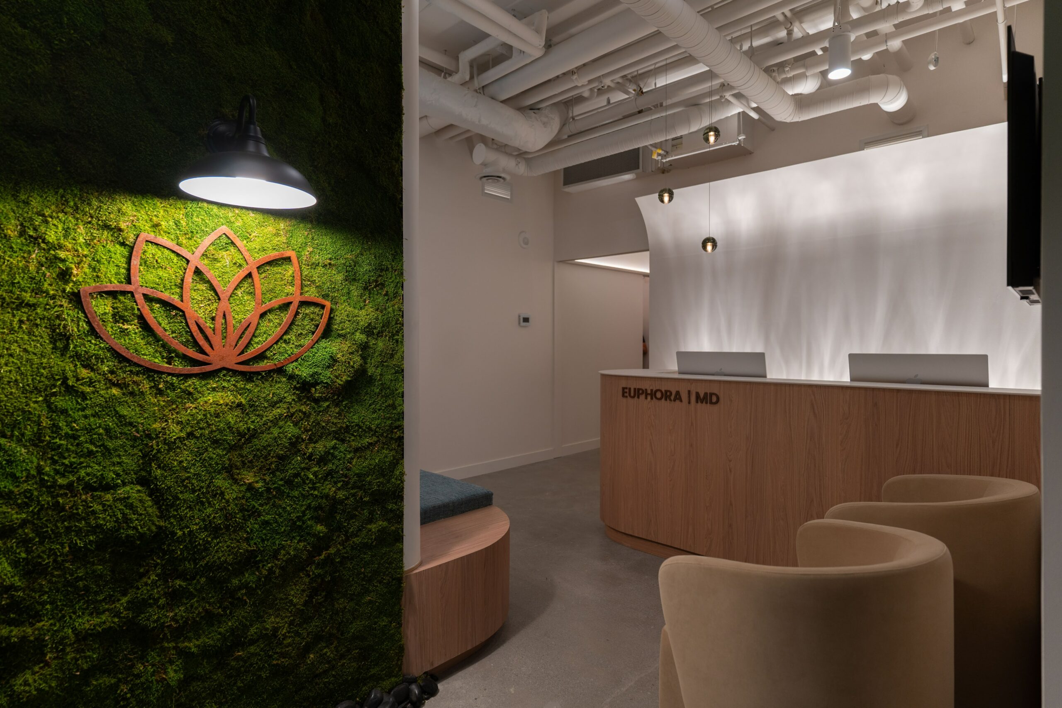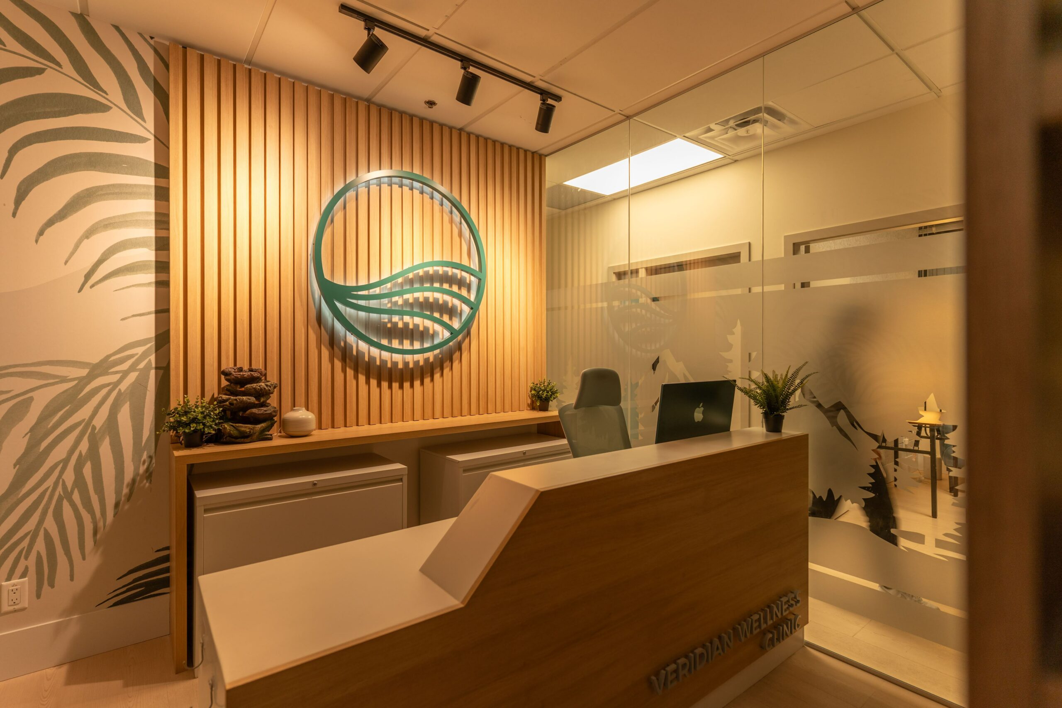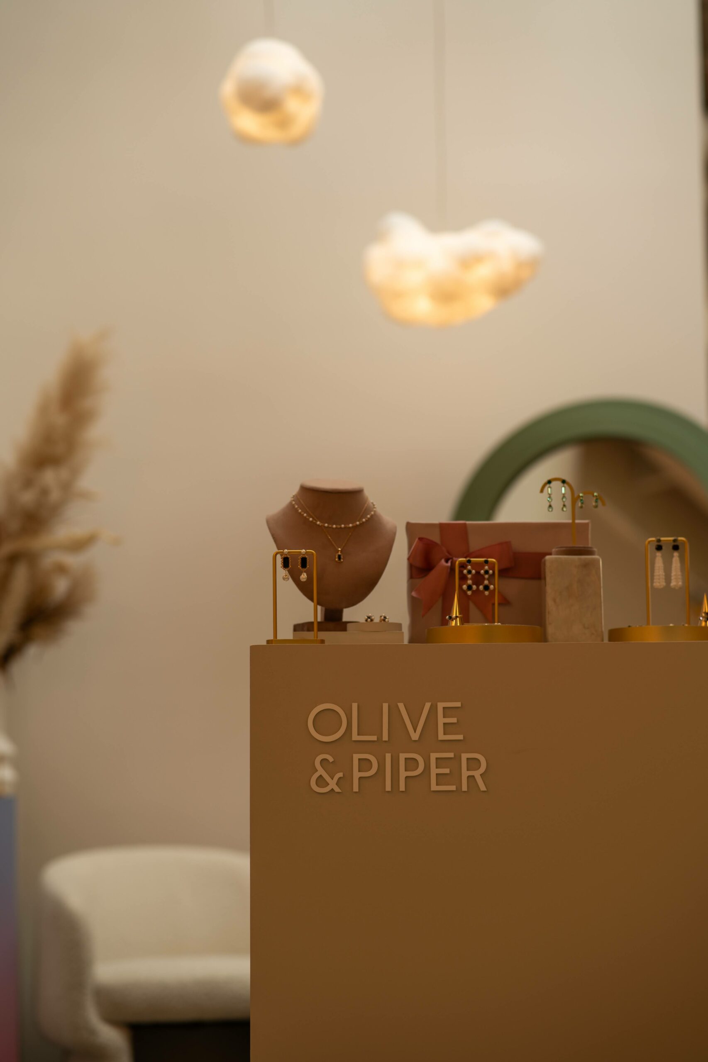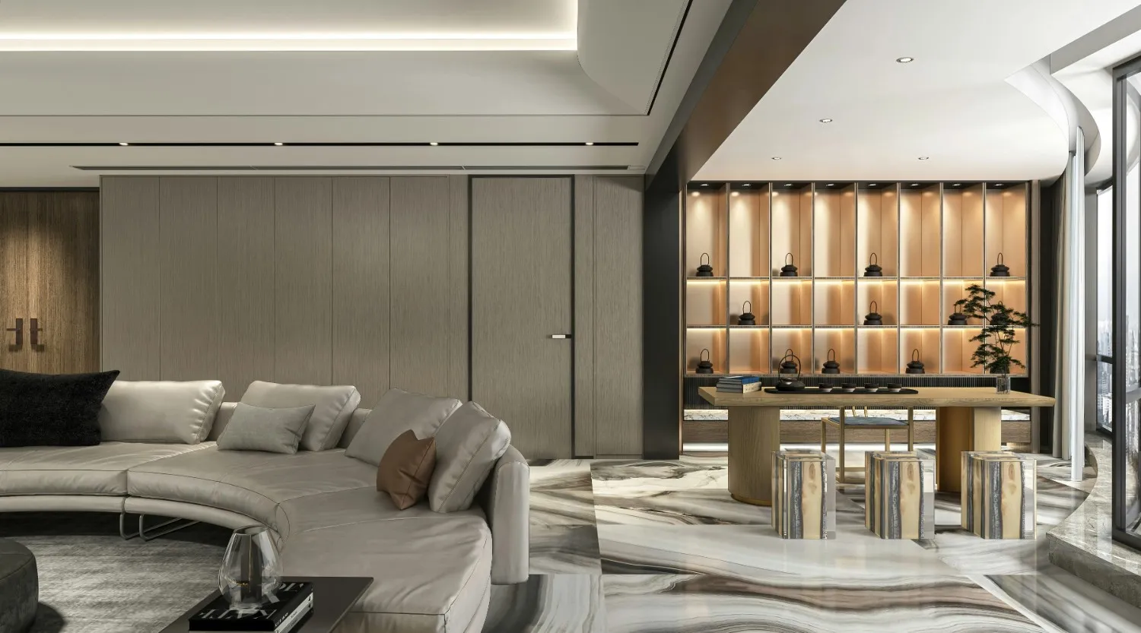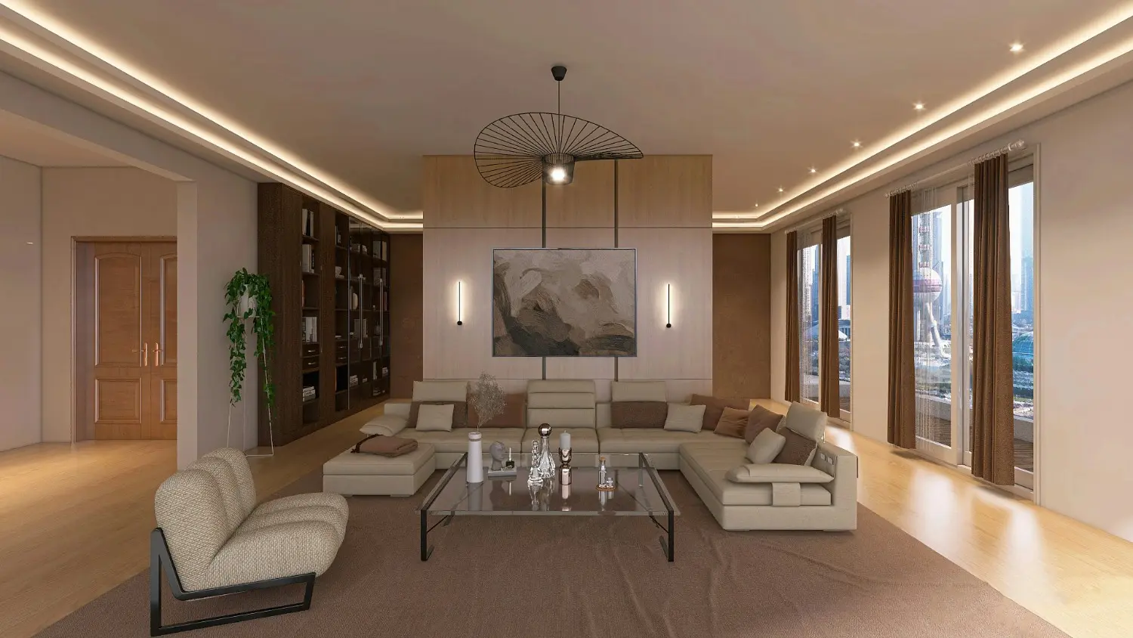Custom millwork is the quiet power move behind timeless luxury: precise, durable, and tailored to how people live and work. This article explains the decisions that protect fit, finish, and serviceability so projects look intentional and stay easy to maintain. You will also see how Ark & Mason coordinates drawings, samples, and site checks to deliver predictable outcomes.
Highlights
- Precision Fit: Deliver seamless integration, elevating finish quality and daily function.
- Space Identity: Integrate lighting and acoustics, strengthening consistent brand presence.
- Risk Control: Plan early to reduce change orders and lifetime maintenance costs.
What is the Custom Millwork?
This section aligns terminology and scope so teams make low-risk decisions. We clarify what belongs in architectural woodwork, where it diverges from commodity casework, and which approvals protect design intent. With shared definitions, owners and designers evaluate options consistently and avoid surprises during fabrication and install. Well-documented millwork standards also streamline vendor bidding.
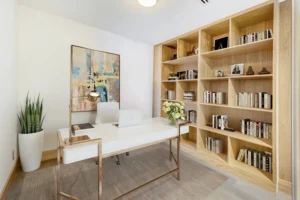
At its core, custom architectural woodwork includes built-ins, wall and ceiling paneling, reception desks, trims, and specialty assemblies fabricated to project drawings and tolerances. Up-front documentation measured conditions, coordinated shop drawings, finish schedules, and mockups keeps lines clean and seams intentional. Industry criteria provide common language for materials, joinery, and finishes. Consistent samples ensure important decisions translate cleanly to production for this type of work.
- Shared Definitions: Reduce ambiguity during pricing and coordination.
- Early Samples: Validate color, grain, and sheen under real lighting.
- Clear Tolerances: Prevent fit issues at walls, floors, and ceilings.
Key Components and Materials in Custom Millwork
Choosing the right assemblies and finishes drives durability, acoustics, and maintenance. Here we map core elements from trims and paneling to casework and feature walls and outline how species, substrates, and topcoats influence performance. The goal is a refined palette that stays serviceable under real-world use.
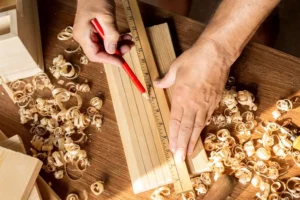
Scope spans panel systems, built-ins, reception desks, credenzas, stair guards, and ceiling features. Species, veneer cuts, and substrates change stability and edge quality, while finishes shape depth and touch. Low-emitting systems matter for health and certification pathways. Balance showpiece surfaces at eye level with ultra-durable zones at high-touch points, and document care methods during closeout so custom millwork keeps its finish and alignment longer.
- Right Substrate: Improve stability and edge durability under load.
- Finish Selection: Match sheen and grain to lighting conditions.
- Hardware Quality: Ensure smooth operation and long-term alignment.
1. Detailing That Defines Luxury
Luxury reads in small moves: proportion, reveals, profiles, and shadow lines. Repeating these cues across doors, panels, and storage creates visual calm and perceived craftsmanship. Disciplined detailing turns many pieces into one coherent architectural gesture and elevates everyday millwork moments.
Consistent stile widths, controlled reveals, and softened edges create rhythm and depth. Align panel joints with lighting and hardware centers to avoid fighting geometries. In offices, custom wall patterns and reveal spacing can echo brand geometry without literal signage. Detailing must be documented with annotated elevations, enlarged sections, and mockups that verify line weight under real light so the work reads crisp and intentional.
- Consistent Reveals: Create rhythm and reduce visual noise.
- Aligned Geometry: Match joints to lighting, hardware, and openings.
- Edge Discipline: Control feel and reduce chipping over time.
2. Cost, Lead Times, and Long-Term Value
Costs reflect species, finish complexity, geometry, and site conditions. Lead times follow approvals, shop capacity, and material availability. Understanding drivers helps teams prioritize performance and perceived value without slipping schedules, especially on custom millwork with complex profiles.
Budget levers include veneer grade, curved work, integrated lighting channels, and hardware systems. Schedule risk comes from late approvals, unclear tolerances, or unverified dimensions. Freeze visible profiles early, approve finish samples under project lighting, and confirm critical dimensions before procurement. Treat custom work like precision equipment: front-load decisions to save money downstream and keep installations predictable.
- Early Approvals: Protect fabrication windows and delivery dates.
- Field Verification: Prevent rework from hidden site variances.
- Lifecycle Math: Prioritize durability where touch and traffic concentrate.
Residential and Workplace Applications of Custom Millwork
Applications show where custom solutions outperform generic casework. Homes gain warmth, concealed tech, and proportional storage. Offices gain first-impression impact, acoustic control, and durable organization. When scope aligns to intended use, the result is calm, efficient, and easy to service hallmarks of well-executed custom millwork.

In residences, scribed runs eliminate awkward fillers, integrated lighting reveals objects without glare, and concealed cabling keeps walls quiet. In workplaces, reception walls set tone while boardroom storage manages equipment and ventilation without clutter. For integrated, brand-consistent environments, partner services like commercial interior design align programming, adjacencies, and finish strategy so assemblies support both narrative and operations while these details stay coordinated.
- Scribed Installation: Remove gaps and awkward filler pieces.
- Concealed Services: Hide cables while maintaining safe ventilation.
- Brand Cues: Echo geometry for subtle, consistent identity.
1. Kitchens, Libraries, and Feature Walls in Homes
Residential touch points demand beauty and resilience. Kitchens take heavy wear, libraries need order and glare-free lighting, and feature walls must add depth without noise. Smart planning shapes daily experience while protecting surfaces and simplifying care through robust millwork choices.
Kitchens benefit from durable substrates, hard-wearing finishes, and precise appliance clearances. Libraries prioritize upright spacing, concealed strip lighting, and cable channels for devices. Feature walls use panel modules and shadow lines to add texture while absorbing sound. Document cleaning methods and refinish cycles at closeout so spaces stay fresh for years and the pieces retain their original tone and sheen.
- Durable Finishes: Resist moisture, oils, and daily abrasion.
- Lighting Integration: Reveal objects without glare or hotspots.
- Service Access: Maintain equipment without breaking compositions.
2. Reception Areas, Boardrooms, and Focus Zones in Offices
Front-of-house spaces sell credibility quickly. Boardrooms demand quiet tech and clean sightlines, while focus zones need tactile, durable storage that reduces clutter. Good detailing sets tone, supports work, and survives heavy use.
Reception showcases brand through grain direction, reveal spacing, and integrated lighting. Boardrooms hide equipment in ventilated credenzas and route cables without visual mess. Focus rooms rely on soft storage and pin-up that dampen sound. Performance frameworks can structure evaluations.
- First Impressions: Signal quality the moment clients enter.
- Quiet Tech: Ventilate equipment while keeping systems invisible.
- Tidy Workflows: Reduce clutter with smart storage and routing.
3. Integrating Technology Seamcustom millworklessly with Custom Millwork
Technology feels premium when it disappears and still works perfectly. This section explains how to house AV, power, and networking without heat buildup, buzzing panels, or blocked access, proving that convenience and serviceability can coexist inside thoughtful millwork.
Design cable channels, removable panels, and ventilation paths into the assemblies, and document clearances for equipment swaps. Coordinate with engineering early to avoid conflicts at ducts, sprinklers, or lights. Specify grommets, brush strips, and felt-lined trays to quiet movement and protect finishes. Mark access points and include labeled service diagrams in closeout packages so custom millwork remains easy to service.
- Planned Clearances: Speed maintenance and future upgrades.
- Vent Pathways: Prevent heat buildup and component failure.
- Quiet Routing: Protect finishes while hiding cables effectively.
See more: Interior Design Services in Canada: Leading Firms and What’s Trending
Process, Quality Assurance, and Sustainability
The process turns luxury into something repeatable. We outline a practical sequence discovery, shop drawings, mockups, production, installation, and closeout and note sustainability choices that reduce impacts without dulling the finish. Treat the work as a controlled system to make outcomes predictable.
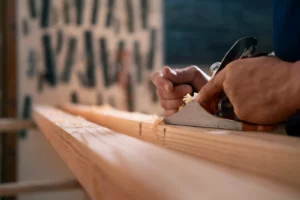
Start with measured conditions and stakeholder goals. Translate intent into annotated shop drawings with profiles, joints, and sections. Build mockups to validate tricky intersections and finish transitions. Approve stains and topcoats under project lighting. FSC-certified cores and veneers provide responsible sourcing. During install, protect finished faces and control dust and humidity..
- Mockup Reviews: Catch issues before full production begins.
- Environmental Control: Keep humidity stable to protect joints.
- Care Guides: Extend finish life with simple routines.
1. From Discovery to Shop Drawings
Early clarity converts design language into manufacturable drawings that vendors can price, schedule, and build with confidence. Precision here shrinks RFIs and preserves fabrication windows.
Capture exact field measurements, confirm profiles and edge treatments, and coordinate with stone, glazing, and mechanical trades. Tag access panels and hardware models, and lock critical dimensions before procurement. Think of fitted assemblies as precision equipment: small drawing errors multiply on site, so clean sections and realistic tolerances matter.
- Field Checks: Verify real dimensions before committing orders.
- Profile Libraries: Standardize common edges and reveals.
- Hardware Schedules: Avoid mismatches and late substitutions.
2. Mockups, Samples, and Approvals
Approvals translate look and feel into measurable criteria. Mockups and finish samples reveal how edges, joints, and stains behave under lighting, reducing guesswork and protecting budgets while aligning custom millwork expectations.
Build partial assemblies for tricky corners or integrated lighting. Evaluate stain depth, grain clarity, and topcoat sheen under actual fixtures. Document pass or fail thresholds so vendors know what acceptable means. With clear approvals, shops can schedule finishing lines confidently, and site teams can plan protection knowing what must remain pristine.
- Full-Scale Tests: Validate intersections and lighting effects.
- Defined Criteria: Make acceptance measurable, not subjective.
- Photo Records: Preserve decisions for vendor and site teams
3. Installation, Closeout, and Care
Installation is where details land or unravel. Protect finished faces, sequence deliveries to reduce handling, and maintain stable conditions. Closeout sets the care routine that preserves appearance and function for high-traffic zones.
Stage materials near install zones, keep dust control active, and avoid unpadded tool belts near finished faces. Confirm mounting hardware at blocking locations and verify door and drawer operation before sign-off. Provide labeled touch-up kits, care guides, and recommended cleaning products so teams can maintain finishes without compromising surfaces.
- Protected Handling: Prevent dents and finish scratches.
- Operation Checks: Verify alignment before room handover.
- Touch-Up Kits: Enable fast, invisible field repairs.
4. Sustainability and Sourcing
Sustainability choices can support ethics and aesthetics. Thoughtful sourcing and finishing reduce emissions and protect indoor air quality without dulling the look and feel of premium woodwork.
Favor regional species to cut transport, select durable finishes to extend life cycles, and design replaceable components where wear concentrates. Pair low-VOC finishing systems with well-ventilated application and curing. When sustainability is designed in rather than bolted on, assemblies retain richness while meeting project goals for health and environmental performance and millwork continues aging gracefully.
- Regional Species: Reduce transport impacts while supporting craft.
- Low-VOC Systems: Improve indoor air quality for occupants.
- Replaceable Parts: Extend life by swapping high-wear pieces.
Inside Ark & Mason’s Custom Millwork Services
Owners investing in luxury homes or commercial spaces want more than just beautiful finishes, they need one accountable partner to manage the entire journey from concept to punch list. At Ark & Mason, our custom millwork services are structured to deliver predictable outcomes by combining creative vision with rigorous project controls.
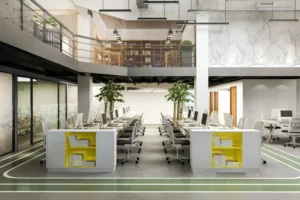
We understand that millwork is not just furniture, it’s architectural equipment that must align perfectly with lighting, HVAC, AV, and daily use. Small errors in tolerances, unfinished coordination, or unclear approvals can multiply into costly delays. That’s why our process is designed to eliminate ambiguity, compress approvals, and ensure every seam, reveal, and profile reads intentional once installed.
Our End-to-End Approach
- Scope Audits and Discovery: We begin with a full scope review, clarifying owner goals, functional needs, and project constraints. Early definition of assemblies (built-ins, reception desks, wall paneling, ceiling features) ensures pricing and design align before drawings are produced.
- 3D Renderings and Finish Schedules: High-fidelity visuals help decision-makers evaluate species, stains, profiles, and lighting integration in context. Renderings paired with finish schedules reduce second-guessing and prevent costly late-stage revisions.
- Shop Drawing Reviews: We translate design intent into precise shop drawings with annotated details, profiles, and tolerances. Every drawing is reviewed for coordination with stone, glazing, and MEP systems. This step prevents clashes that might otherwise stall fabrication or force redesign on site.
- Mockups, Samples, and Approvals: Before production, we build partial assemblies or finish mockups to validate color, grain, sheen, and joinery under actual lighting conditions. These physical checkpoints lock in quality criteria and give fabricators a clear benchmark to follow.
- On-Site Coordination and Checkpoints: Our team manages site reviews at critical milestones, blocking, delivery, installation, and final alignment, so intent holds from drawings to finished product. Early coordination with trades avoids last-minute conflicts, ensuring millwork integrates cleanly with HVAC grilles, electrical outlets, and AV equipment.
Why It Works
- Single Accountability: One team managing design intent, documentation, vendors, and installation oversight, eliminating gaps between consultants and contractors.
- Coordinated Trades: Lighting, mechanical, and AV needs resolved before fabrication so installations land smoothly without rework.
- Measured Quality: Every step tied to documented standards and quality gates, from finish mockups to final operation checks.
For owners and developers, this disciplined process means fewer change orders, reduced downtime, and millwork that performs like precision equipment. Whether in a luxury residence, a boardroom, or a branded workplace, Ark & Mason ensures that custom millwork is delivered on time, aligned with project goals, and built to last.
Watch more: 10 Best Office Interior Design Ideas to Boost Productivity
FAQs: Custom Millwork
1. What is custom millwork, and how is it different from stock cabinetry?
Custom millwork is project-specific architectural woodwork built to detailed drawings, tolerances, and finishes. Stock cabinetry uses standardized modules with limited on-site adjustment. Custom solutions fit irregular spaces, integrate services, and maintain consistent aesthetics across complex conditions and uses.
In practice, think of a reception wall with integrated lighting and ventilation. A custom assembly aligns joints with fixtures, hides access panels, and matches grain across doors. To mirror this with stock parts, you would add fillers and visible vents, sacrificing proportion and clean lines.
2. How much does custom millwork cost, and what determines lead times?
Costs are driven by species or veneer grade, finish complexity, geometry, hardware systems, and site conditions. Lead times depend on approvals, shop capacity, and material availability. Early decisions and verified dimensions reduce change orders and protect production windows.
For a smooth path: approve finish samples under project lighting, lock critical profiles before procurement, and verify field dimensions. These steps keep schedules on track and channel spend toward durability where it matters most.
3. Which materials and finishes suit high-traffic offices?
Durable substrates such as plywood with hardwood veneer, abrasion-resistant topcoats, and repairable finishes work best. Choose hardware rated for frequent use and specify ventilated storage where electronics generate heat.
Example: In a boardroom credenza, use rift-cut white oak veneer on stable cores with a catalyzed lacquer. Add concealed ventilation, felt-lined trays, and soft-close hardware. The mix resists wear, protects equipment, and preserves a calm, premium look.
4. How does custom millwork integrate lighting, ventilation, and AV or IT safely?
Plan channels, access panels, and ventilation paths into the drawings, then coordinate with engineering. Document clearances, power locations, and service routes so components stay cool and maintainable without visible clutter.
Try this: map equipment heat loads and airflow, add removable panels and brush grommets at cables, and label service points. You will keep systems quiet, cool, and easy to maintain.
5. Does custom millwork improve resale value in luxury homes?
A:Yes. Well-specified assemblies elevate perceived quality, reduce visible wear, and photograph beautifully. Buyers respond to proportion, consistent grain, and quiet storage solutions that read as integrated architecture instead of add-on furniture.
Example: A scribed kitchen run with integrated lighting and durable topcoats looks flawless years later. The impression of craftsmanship and care supports premium pricing and faster buyer confidence.
Conclusion
Luxury is not an accident; it is a system. With custom millwork, proportion, fit, and serviceability align to create calm, high-performing rooms that stay beautiful. When Ark & Mason coordinates drawings, samples, and site checks, delivery becomes predictable and low risk. Ready to scope your package and protect long-term value? Contact us to plan the right path from intent to installation.

