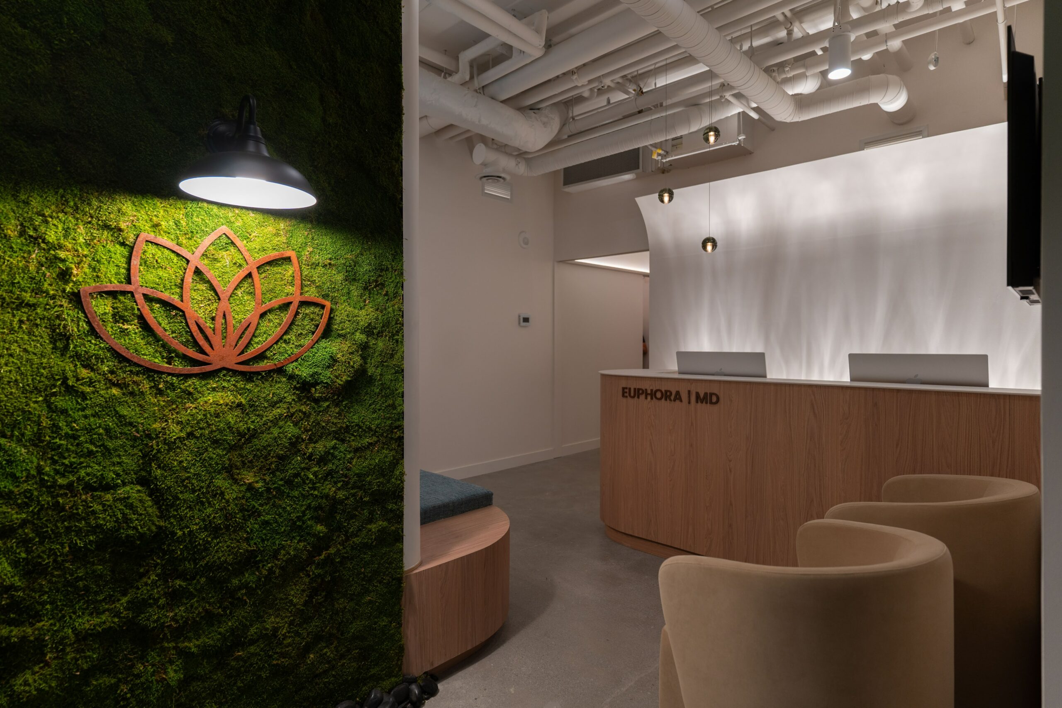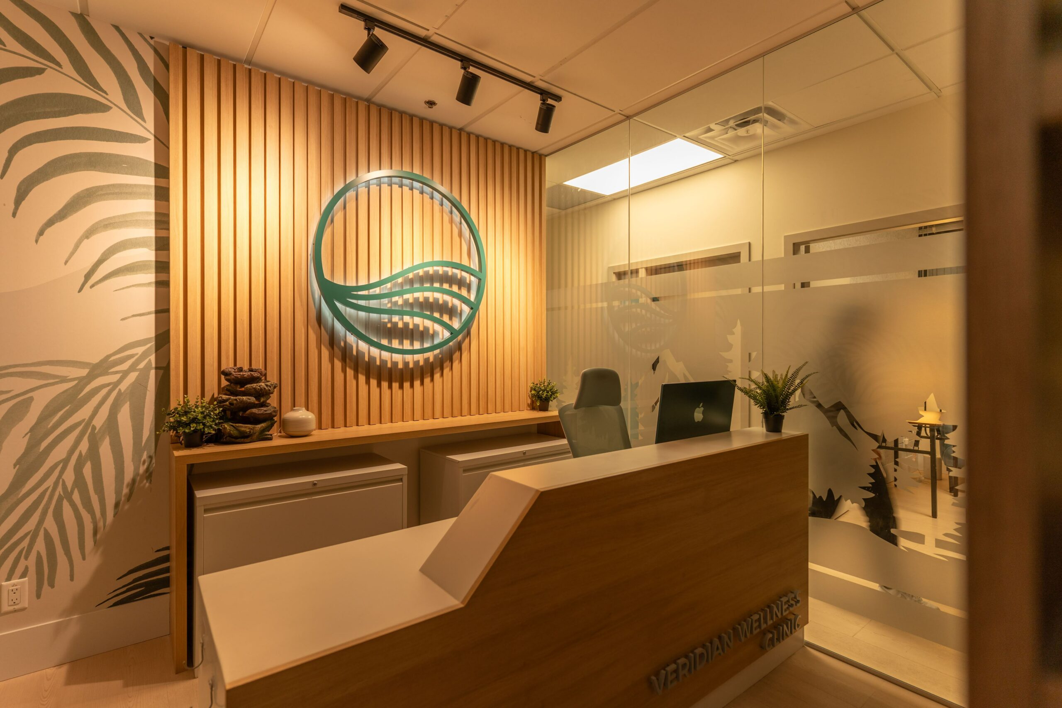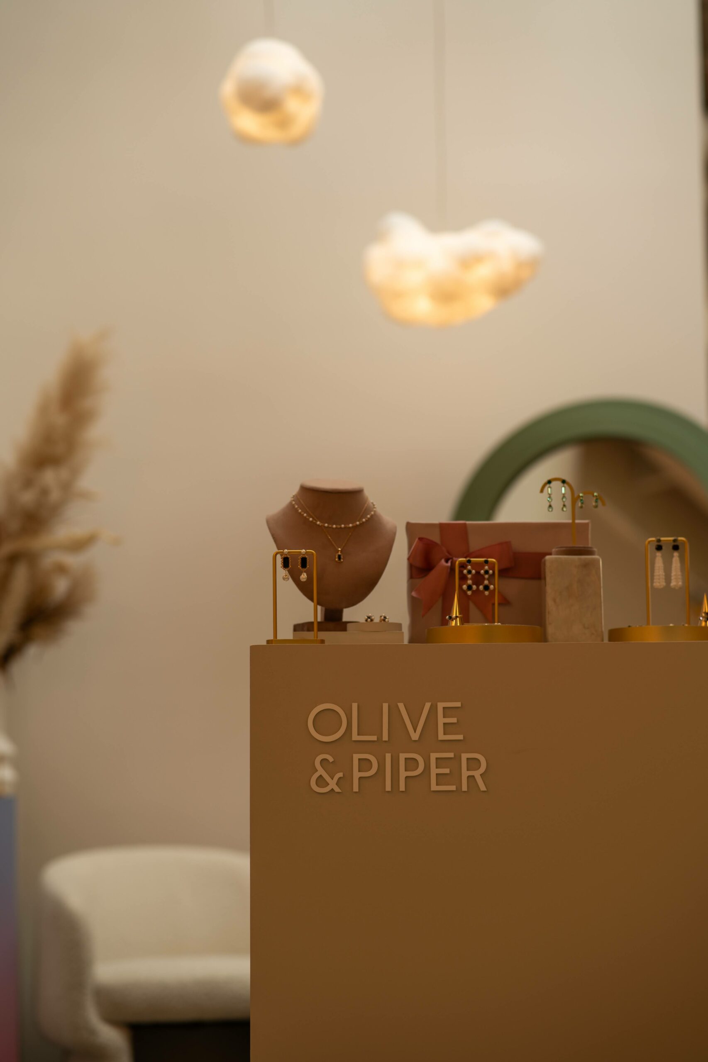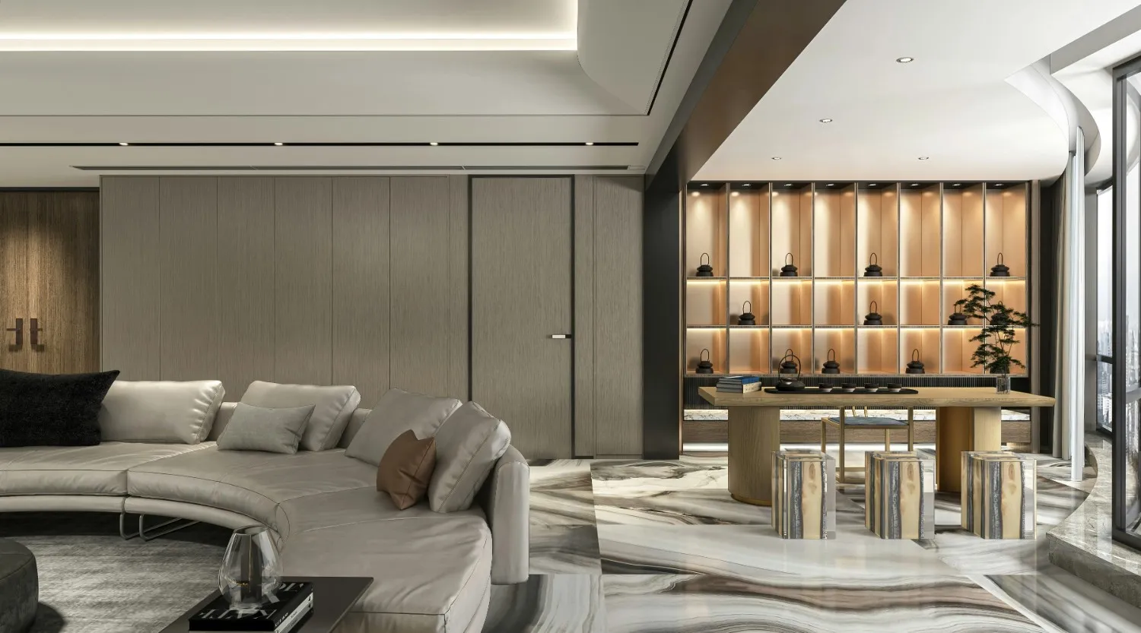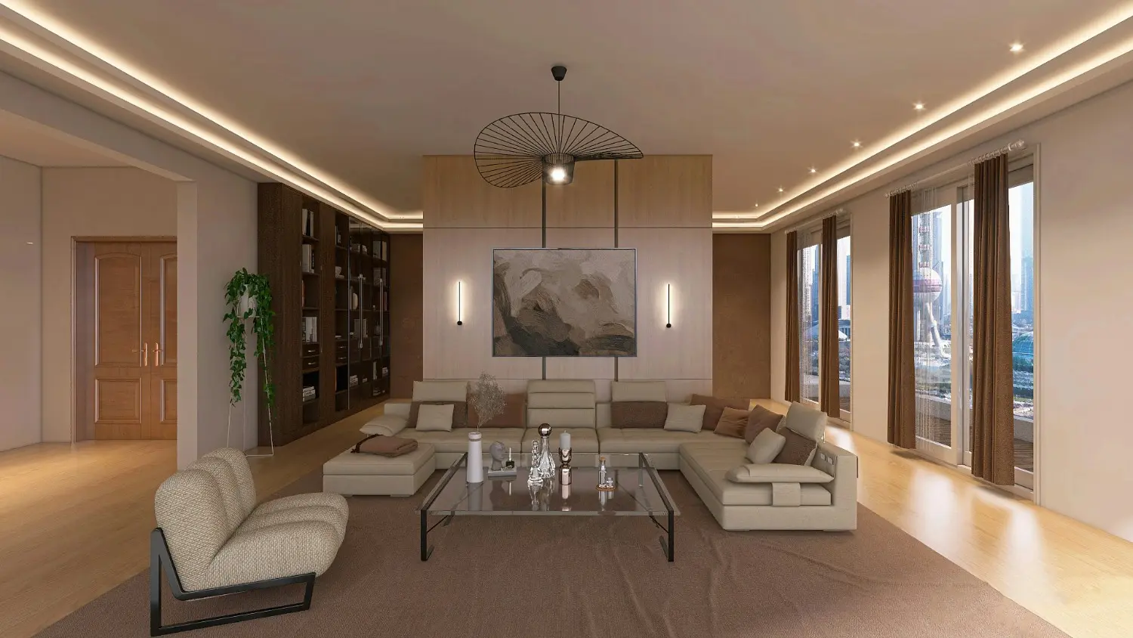Most workplaces were planned for a pre-hybrid world: rows of assigned desks, under-equipped VC rooms, and open areas that carry noise. The result is low utilization, constant distraction, and collaboration that feels forced. This article offers a practical, data-driven playbook of office design principles and ideas you can pilot and measure. It’s written for operations leaders, HR/People teams, founders, facilities managers, and in-house designers. With Ark & Mason’s experience turning strategy into square-foot impact, you’ll move from guesswork to measurable outcomes.
Highlights
- Actionable Office Design Ideas: From activity-based neighborhoods to VC-ready rooms, get patterns you can implement without major construction.
- Fast ROI Moves That Matter: Lighting, acoustics, and right-sizing rooms deliver early gains in focus, meeting effectiveness, and booking success.
- Measure → Iterate Playbook: Use utilization, booking friction, and sentiment data to pilot changes quarterly, then scale what works.
What Is Office Design and Why It Matters
Great workplaces are systems that align space, tools, and norms to how work actually happens. Modern office design spans space planning and adjacencies, acoustics and IAQ, layered lighting, furniture/FF&E, AV/IT for hybrid meetings, and brand expression with accessibility and code compliance built in. To know it’s working, track a few simple signals from day one: utilization versus peak loads, booking friction in meeting rooms, focus-hour availability per person, meeting effectiveness, comfort/IAQ sentiment, and a workplace NPS. When those improve, culture and performance usually follow.
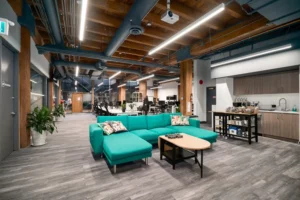
Definition and Scope
The coordinated stack of spatial planning, furniture, finishes, lighting, air and acoustics, technology, and brand expression should function as a single workplace “operating system.” Research shows that when these elements are intentionally integrated, organizations can improve overall workplace performance by up to 25%, reducing inefficiencies and enhancing employee satisfaction. This framework also clarifies what belongs in the built environment versus operations (such as etiquette and booking rules), ensuring the office performs consistently and predictably.
- Map the stack: List layout/adjacencies, furniture types, materials, lighting layers, IAQ/acoustics, AV/IT, and brand.
- Clarify interfaces: Note where systems meet (e.g., mic placement vs. duct noise) and who owns each decision.
- Document decisions: Keep a one-page concept brief and a simple change log so future tweaks stay aligned.
Business Outcomes
Tie space decisions to results. Office design should move quantifiable KPIs such as talent attraction, productivity, collaboration quality, wellbeing, utilization, and brand perception.
- Baseline: Run a five-question comfort survey and pull booking/utilization data for two weeks.
- Pilot: Change one major variable per zone (lighting or acoustics) so you can isolate impact.
- Scale: Roll changes only when at least two metrics improve (e.g., fewer interruptions and better meeting ratings).
Principles for 2025
Five guide rails help decisions stay resilient as work patterns evolve: flexibility, human-centricity, sustainability, inclusivity, and data-informed iteration. Treat the workplace like a product and refine it in releases.
- Prioritize flexibility: Use modular kits, operable partitions, and mobile power to reconfigure without construction.
- Design for people: Support varied postures and neurodiversity; give clear wayfinding and comfortable light/air.
- Iterate with data: Review quarterly; share before/after results to build trust and refine choices.
See more: 10 Best Interior Design Firms in Canada Leading the Industry
Office Design Ideas for Today’s Work Culture
Start with a pilot zone, measure it (sensors + a short survey), and tackle quick wins first lighting, acoustics, and right-sizing rooms. Move to medium investments (modular kits, tech normalization), then longer-cycle items (shell/MEP). Choose two or three ideas per quarter, set targets, review at 30 days, and iterate at 90.
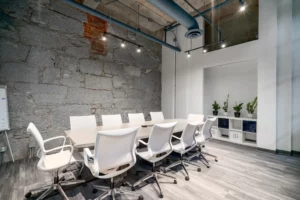
1. Neighborhoods and Activity-Based Planning
A planning approach that organizes floors into zones-focus, collaboration, social, and retreat so people can choose the environment that matches the task and move between them smoothly.
- Plan adjacencies: Transition from quiet → semi-quiet → active; place copy/print and pantries at edges.
- Set etiquette: Post simple norms for noise, calls, and cameras at zone entries.
- Add overflow: Keep 10–15% swing seating in collaboration areas to absorb peaks.
2. Modular, Reconfigurable Layouts
A kit-based method for changing rooms quickly without construction by standardizing furniture packages and enabling power/mobility so spaces can shift as needs change. To streamline specification and procurement for furniture kits, leverage our FF&E Package.
- Standardize kits: Define scrum, project-bench, and heads-down sets; store extras nearby.
- Enable fast flips: Use operable partitions, quick-connect power, and locking casters; target <60 minutes per zone.
- Label and train: QR codes link to setup diagrams; brief teams on how to reset spaces.
3. Biophilic Strategies
Use daylight, planting, and natural materials to improve comfort and focus, especially where windows are limited.
- Open the perimeter: Keep partitions low and use glass near glazing to spread daylight.
- Plan care: Assign plant ownership (internal or vendor) with a simple maintenance cadence.
- Tune light: Use cooler light earlier and warmer later to support natural rhythms.
4. Acoustic Layering
Combine ceiling treatments, wall absorption, soft finishes, masking, and zoning so speech is intelligible in rooms and distraction drops in open areas.
- Treat reflections: Add absorption at first-reflection points near glass and hard walls.
- Calibrate masking: Set levels for speech privacy without hiss; return quarterly.
- Place booths well: Distribute phone booths so “time to booth” stays under a minute.
5. Lighting for Hybrid
Layer ambient, task, and feature lighting so people see clearly at screens and look clear on camera.
- Set targets: Aim for 300–500 lux ambient; add task lights for personal control.
- Control glare: Specify appropriate UGR fixtures; use blinds/electrochromic where sun is harsh.
- Light faces: Add eye-level front fill in VC rooms to avoid top shadows.
6. Tech-Enabled Rooms
Design spaces around video-first collaboration, with seating/sightlines, capture tech, and acoustics working together so remote participants feel “in the room.”
- Check geometry: Keep first-row seats ~1.2–1.6× screen diagonal.
- Test the stack: Verify camera, microphones, and whiteboard capture as one system.
- Right-size with data: Quarterly, rebalance the mix of 2p/4p/6p rooms based on bookings.
7. Individual Focus Assets
Quiet libraries, pods, or floors protect deep work with clear norms and minimal visual/auditory distraction.
- Set rules: Use 50-minute blocks; no calls in focus zones.
- Design the shell: Combine carpet, soft dividers, and perimeter library seating.
- Track availability: Publish focus hours available per person each week.
8. Social and Culture Hubs
Café-like areas and gathering steps placed on circulation paths spark informal connections without derailing nearby focus work.
- Pick the spot: Touch main paths but keep traffic flowing.
- Make it useful: Provide power, data, and storage so hubs support real work.
- Keep it flexible: Store a reset kit on site for quick changeovers.
9. Inclusive and Accessible Design
A lens that makes spaces usable for everyone beyond minimum codes by addressing sensory needs, mobility, and clear navigation.
- Improve legibility: Use high-contrast, large-type signage with consistent icons.
- Offer adjustability: Provide height-adjustable desks and a mix of seating postures.
- Test with users: Walk through with diverse employees to uncover friction.
10. Sustainable Materials and Operations
Choose low-emission, durable finishes and run the building in ways that minimize waste, backed by monitoring and end-of-life planning.
- Specify wisely: Favor low-VOC products with EPDs/HPDs that also perform acoustically.
- Monitor and share: Pair IAQ data with comfort surveys each quarter.
- Plan the exit: Add decommission and take-back steps to construction docs.
11. Brand Expression
Subtle, durable environmental graphics and moments can tell the product and people’s story without overwhelming the space.
- Define the story: Pick three narratives (product, people, community) before selecting graphics.
- Place with intent: Focus on entries, hubs, and client paths.
- Avoid clutter: Use fewer, higher-quality moments for a cleaner read.
12. Change Management
The people side of a redesign: pilots, simple etiquette, champions, and feedback loops, helps new spaces land well and habits stick.
- Sequence: Strategy Sprint → pilot → etiquette card → champions → feedback.
- Make it visible: Post QR codes for quick surveys; host brief monthly office hours.
- Share results: Publish before/after metrics to build trust.
13. Measure and Iterate
A lightweight operating rhythm treats the workplace like a product, reviewing the data, keeping what works, and adjusting what doesn’t.
- Set the cycle: Review utilization, friction, outcomes, comfort, and sentiment every quarter.
- Decide with rules: Scale what improves two metrics; retire low-impact changes.
- Maintain a backlog: Keep a 12-month list ranked by impact vs. effort.
How Ark & Mason Turns Ideas Into Office Design That Work
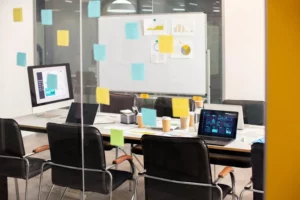
Translating vision into square-foot impact is where projects succeed or stall. Ark & Mason connects strategy to delivery so your teams feel the difference in day-one experience and quarter-one metrics. See our commercial interior design approach for end-to-end delivery.
- Strategy to Pilot, Fast: A two- to three-week Workspace Strategy Sprint aligns leadership and teams, maps adjacencies, and generates two concept options with scorecards, then pilots one within 30 days.
- Design and Delivery Without the Gaps: Integrated interior architecture, FF&E, and AV/IT coordination with clear sustainability targets, procurement support, and etiquette/maintenance playbooks.
- Right-Size With Data: Sensor and booking analytics inform room counts, acoustics, and seat mix; quarterly reviews reduce booking friction and improve meeting effectiveness.
- Proof You Can Feel: Before/after metrics like utilization up, interruptions down, and sentiment up tied to specific design moves so you know what to scale.
If you’re ready to turn intent into measurable results, we’ll meet you where you are: pilot a zone, refresh a floor, or reimagine the plan. Let’s build the business case and roadmap together, then make it real with Ark & Mason.
FAQs: Office Design
1. What is the average budget per employee for office design?
Budgeting reflects your scope and building context. A light refresh might tune lighting, acoustics, and furniture reuse; a full fit-out adds new partitions, AV/IT, and specialty rooms. Costs swing with MEP scope, AV complexity, furniture grade, and whether you’re adding labs, makerspaces, or cafés. A 10–15% contingency helps with long-lead items and onsite unknowns.
To stretch dollars, phase work: pilot a single zone to confirm impact, standardize what works, and negotiate take-back programs with vendors to reduce end-of-life costs. Track cost per metric moved (for example, dollars per percentage-point drop in booking friction) so spending aligns with outcomes.
2. How much space per person makes sense for hybrid office design?
Use planning bands informed by attendance, not a fixed number. Ratios around 0.6–0.9 desks per FTE are common in hybrid models; the mix of collaboration seats and quick-turn focus rooms matters just as much. Aim for a floor that feels active at average load without getting cramped at peaks.
Validate with sensors and booking data over six to eight weeks. If two-person meetings spill into six-person rooms, shift inventory toward smaller rooms. Re-review seasonally, post-holidays and summer patterns often differ.
3. Which upgrades deliver the highest ROI first in office design?
Start with lighting, acoustics, and right-sizing rooms. These are fast to deploy and easy to measure, expect fewer glare complaints, fewer failed meetings, and clearer audio on calls while also reducing interruptions.
Do lighting and acoustics together in open areas, then rebalance room sizes using booking data. Close the loop with a 30-day follow-up survey tied to your baseline to verify gains before moving on.
4. How do we balance collaboration with quiet work in office design?
Use zoning (quiet → semi-quiet → active), clear booking rules, headset norms, and calibrated sound masking. Keep huddle points near collaboration bands and distribute phone booths so “time to booth” stays under a minute.
Make it operational with a weekly plan: teams block deep-work windows and schedule collaboration in predictable slots. Reinforce with concise signage and a one-page etiquette card; revisit norms at sprint kickoffs.
5. How long should an office design redesign take from kickoff to move-in?
Expect discovery to take 2–4 weeks, concept 3–6, design development/construction docs 6–10, and build 8–16+. Permits, landlord approvals, and long-lead items (lighting, specialty millwork) can extend timelines, so involve stakeholders early and track risks.
Fast-track a focus library or VC suite to capture early wins while larger scopes advance. Use milestone reviews to keep decisions moving, and keep a buffer for commissioning and punch-list so day-one performance is ready.
Watch more: Top 10 Design Company Interior in Canada for Modern Spaces
Conclusion
Legacy, desk-first layouts weren’t built for hybrid work. This guide outlined a system approach to office design principles to steer decisions, practical ideas to pilot, and a measurement loop (utilization, booking friction, comfort, sentiment, meeting outcomes) to prove what works. The fastest path forward is to baseline current metrics with a short walkthrough, pick two or three ideas to pilot in one zone, instrument that pilot with sensors and a brief survey, review results at 30 days and iterate at 90, scale only what moves at least two metrics, and when you’re ready plan an end-to-end roadmap with Ark & Mason and reach out via our contact us page.

